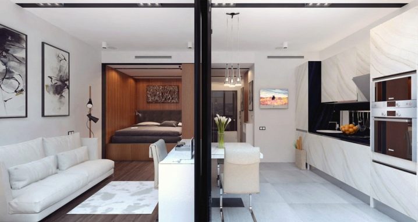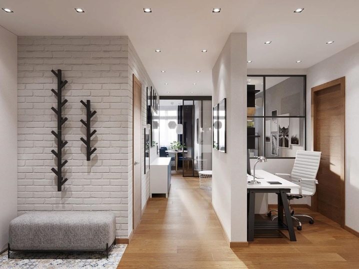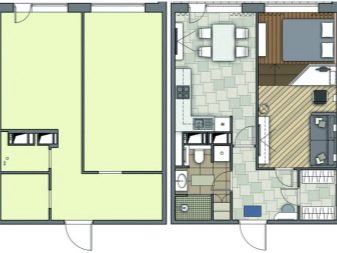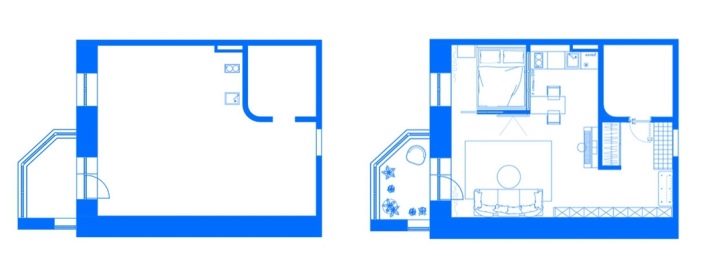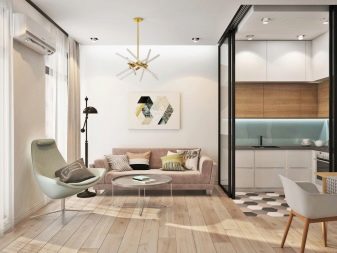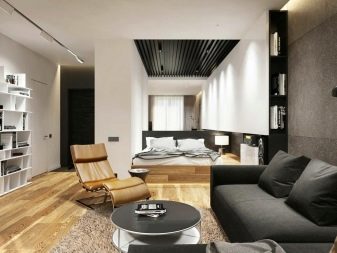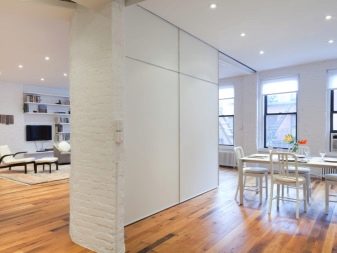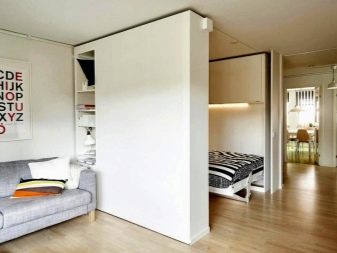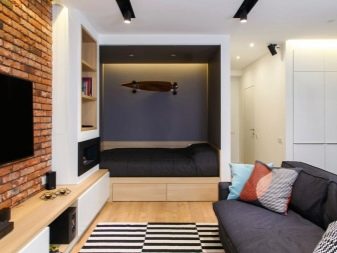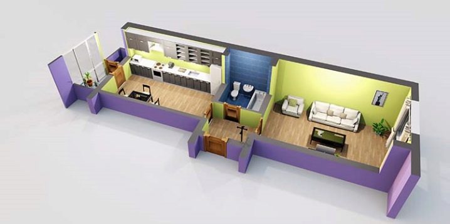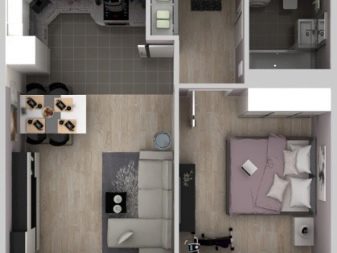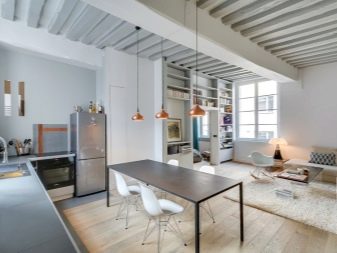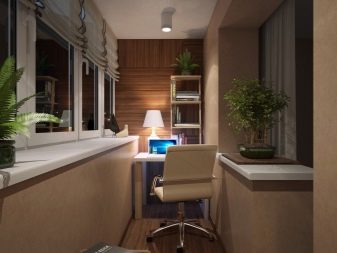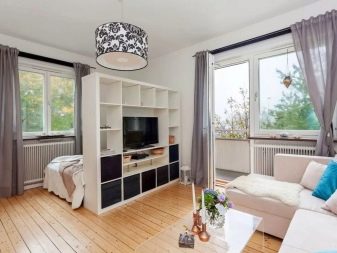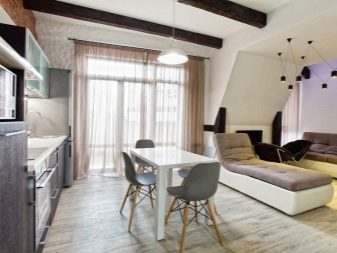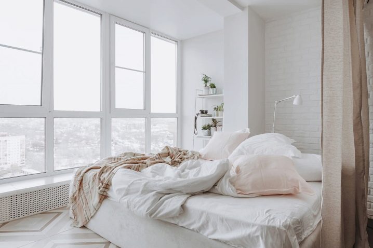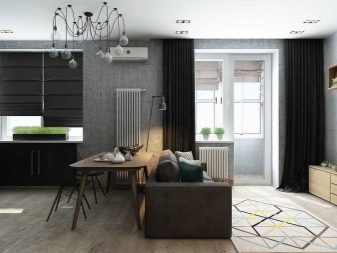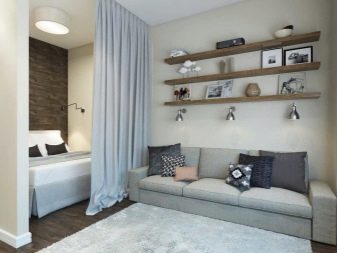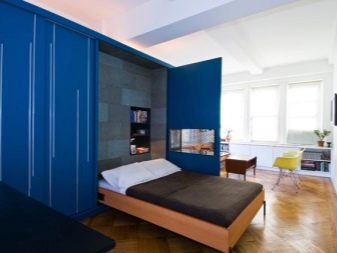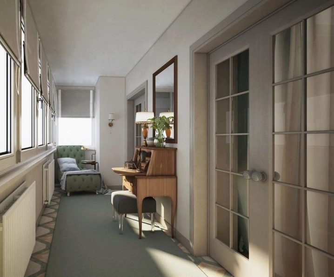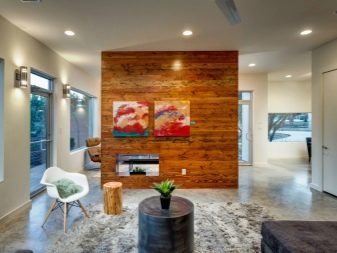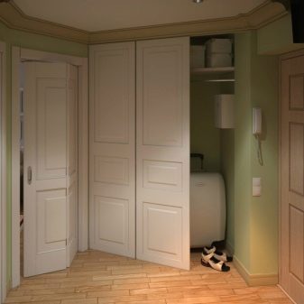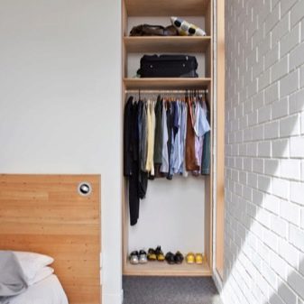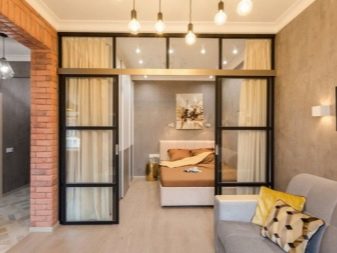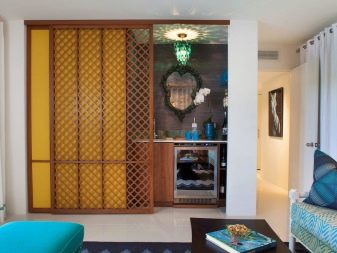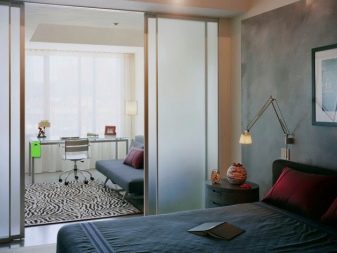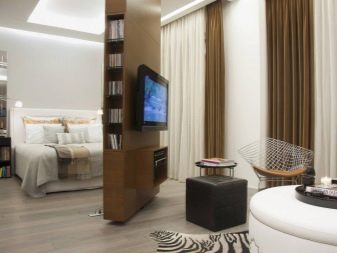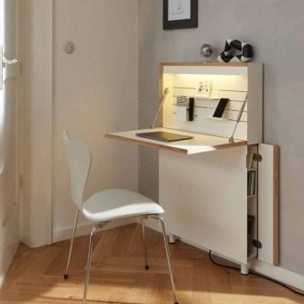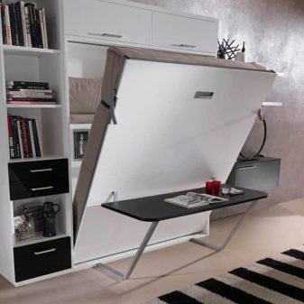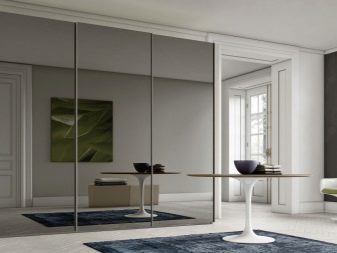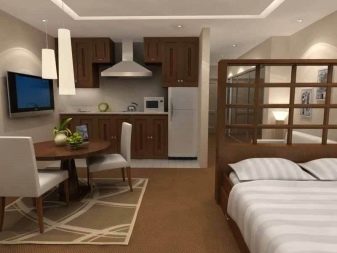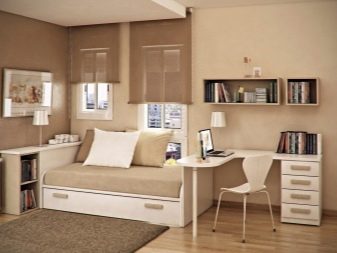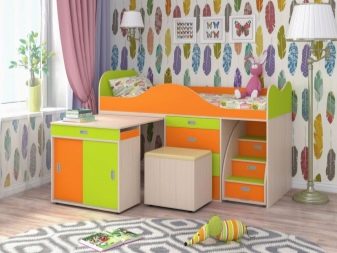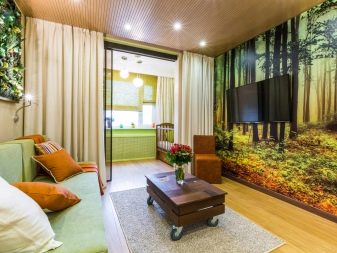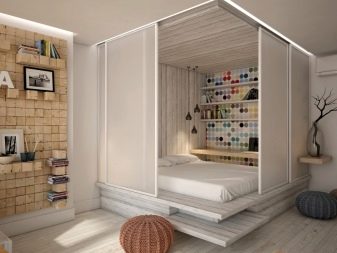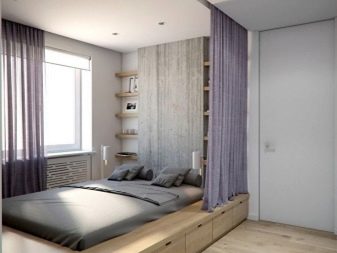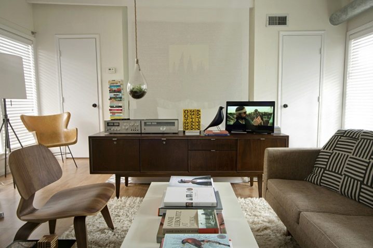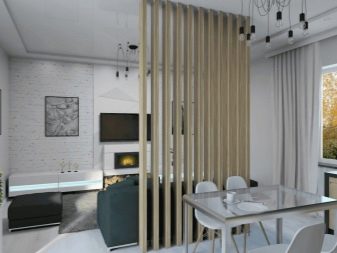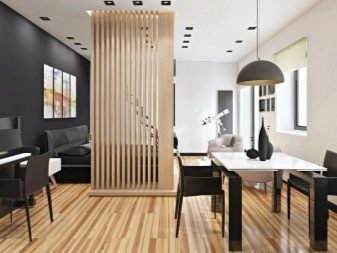How to make a two-room apartment out of a one-room apartment?
Many owners of a one-room apartment are faced with the need to transform it into a two-room apartment. While some are starting a full-fledged redevelopment, others are saved by zoning with improvised means.
Features of redevelopment
Conversion from "odnushka" to "kopeck piece" is the dream of many owners of small-sized housing. For the successful implementation of the project, it is necessary to give free rein to imagination, and also not to forget about the principles of zoning.
It is important that the redevelopment affects only a specific dwelling, without worsening the living conditions of neighbors.
When planning new openings in partitions and walls, you should be prepared for damage to structures on the floors above (up to collapse). This kind of work should be carried out exclusively under the supervision of specialists.
We must not forget that serious redevelopments with the transfer or demolition of walls can be carried out only if they are not load-bearing, that is, they do not violate the integrity of the building.
It is strictly forbidden to arrange non-residential premises in residential ones - and vice versa. The reason for this is water racks, sewerage inlets and other communications. Before starting the repair, you will need to prepare an agreed project and a technical passport, as well as confirm ownership and submit an application.
When creating a new layout, it will be important to wisely use the previously unused area. For example, the required square meters can be hidden in the hallway, at the balcony door or in the aisle to the kitchen. The most "successful" styles for turning a one-room apartment into a two-room apartment are considered minimalism, Scandinavian and modern, although, of course, you can create a dream home in any interior.
When drawing the plan, do not divide the elongated rectangle along, as this will create two too narrow zones. It is also not necessary to "cut" the window with a partition in half, as well as to use vertical restraints from floor to ceiling in rooms with low ceilings.
To make the narrow space seem wider, it is better to give preference to built-in storage systems from floor to ceiling, use mirrors wisely, use plain finishes and opt for sliding doors instead of swing doors. The balcony must be insulated, because on a spacious loggia you can organize any room you like: dressing room, recreation area, bedroom, study or even a dining room. It will be possible to visually enlarge the windows by painting the window openings and piers in white, as well as abandoning the curtains.
The best ideas for apartments of different sizes
The larger the area of the apartment, the more there are options for how it can be redone.
Apartment-"vest"
If you look at the plan of the "vest", it turns out that this apartment "looks" in opposite directions: for example, the kitchen "faces" the north, and the room - to the south. The bathroom usually becomes the "little body" of such a butterfly, that is, it is located in the middle.
If the dimensions allow, then the "vest" kitchen is simply converted into a kitchen-living room (perhaps by attaching a balcony), and a separate room begins to play the role of a bedroom.
By the way, if there are two loggias in the apartment, then one can become a dining room, and the second - an office.
With the consent of the BTI and a suitable footage, the kitchen corner can be organized in a spacious hallway, and in the vacant kitchen you can make a living room. In addition, a separate room can be divided into several using partitions or furniture.
Studio apartment
If the area of a studio with a balcony is from 45 square meters, then you can select a recreation area right on the loggia, having previously, of course, insulated it. Having decorated the bedroom, you will need to additionally build a partition.
If the apartment has high ceilings, not lower than 3 meters, then, of course, you should think about building a second floor. Usually the sleeping area is located at the top: a bed and some small shelves or cabinets.
It is reasonable to create a staircase according to an individual project, so that each step is also a storage cell.
In general, in spacious studios, they usually prefer to combine the kitchen and living areas, and enclose the bed with shelves, doors or curtains.
For a pronounced zoning, the overall concept is supported by different colors of floor and wall finishes. The presence (or artificial creation) of niches in the studio allows you to isolate either the bedroom or the kitchen. For example, the cooking area can be divided in half by a glass partition, resulting in two well-lit rooms.
In some cases, to create a private area, you additionally have to replace one spacious balcony block with two small ones, so that you get two exits to the same balcony.
Using partitions
A standard 1-room "Khrushchev" with an area of 30-33 squares can be turned into a 2-room apartment by moving partitions, if the project does not violate the rules of load-bearing walls. It happens as follows: between the kitchen and the living room, the wall is being demolished, while an additional plasterboard wall is being erected in the middle of the room. At the same time, the wall between the room and the hallway is left. Such an updated layout will require careful thought over the ventilation system, but it will allow you to organize a bedroom or a nursery.
Of course, it is best to use this idea if the main room has two windows - this way both rooms will be illuminated with natural light.
If this is not possible, then you can make a false window with frosted glass in the partition. It is worth clarifying that a false window is indispensable when converting an ordinary room with one window, as in most houses of the old fund, into two living rooms. The partition, usually made of frosted glass, allows light to enter both rooms. Moreover, one of the flaps can be made opening for ventilation, which will solve the issue with the supply of fresh air.
If the dimensions allow, that is, the area of one room is from 40-43 sq. m, then before organizing the kitchen-living room and bedroom, a dressing room can also be created against the wall distant from the window. This side is fenced off with a plasterboard wall so that the width of the resulting room does not exceed a couple of meters. This idea will save the apartment from unnecessary wardrobes and thereby allocate more free space for recreation and reception areas.
By the way, the use of sliding doors as a partition is considered a rather universal solution.
In the daytime, the sash can be left open and thus fill both rooms with natural light, and in the evening, closed and ensure privacy. Such designs are made of frosted glass or plastic or wood.
Visual zoning
If it is impossible to fully re-plan a one-room apartment in a two-room apartment, the necessary zoning can be carried out using furniture or decorative elements.
Furniture transformer
The rotating rack has a very unusual design. Its dimensions allow you to form a full-fledged partition between the living room and bedroom area, and an ingenious design makes it possible to watch TV in both rooms. Usually there are shelves inside for storing things, and on it there is a place for equipment.
It is worth mentioning that such furniture should be placed only in spaces with an area of at least 15-18 square meters.
Quite a classic idea is to install a folding bed that emerges from the side of the closet. In less than a minute, the living room can be turned into a comfortable bedroom.
In principle, more serious designs can be made to order today. For example, in the closet it will be possible to hide not only a bed, but also a writing or dressing table.
Mirrors and large windows
A multifunctional option for dividing the space is the use of a high cabinet or a rack with a mirror. On the one hand, it will be a place for storing things, and on the other, there will be mirrored panels, which will visually expand the second zone. As a rule, such a wardrobe is placed in the middle of the room with mirrors in the living area and shelves in the bedroom area. A large-format mirror or a partition made of special impact-resistant glass is also suitable. The idea with a false window has already been described earlier.
In general, it should be mentioned that a headboard, a bulky wardrobe, a long sofa, a chest of drawers and even a hedge made of indoor plants can serve to separate a room.
Modular furniture
Modular furniture is a design consisting of many separate blocks that can be arranged at the discretion of the apartment owners, swapped or supplemented with new items. They are very easy to rearrange and move around the room. For example, a rack that can take different forms makes it possible to zone the space as much as required.
Alternatively, while the child is small, his room can be separated purely nominally, and when he grows up - add blocks and make a full-fledged partition.
Screens and curtains
One of the quickest and easiest ways to divide space is to use screens or curtains. As a rule, a sleeping area is hidden behind a large canvas. This option is ideal for a one-room "Khrushchev" with an area of no more than 35-38 squares, in which there is a niche for a bed.
More complex, but very stylish is a project that involves the construction of a small podium, which is then separated on both sides by curtains.
By the way, excellent zoning will be obtained with the help of a curtain-screen, behind which the bedroom will again hide. An additional plus will be the ability to use the reverse side of this partition to launch the projector.
Such a solution, by the way, will allow you to abandon the TV, and therefore save space.
A partition made of wooden slats looks very elegant and is suitable for any style, but still does not give the opportunity to completely retire in one of the zones. However, visually, such a limiter will cope with its task. Such partitions of incomplete zoning can also be carved or wicker.
