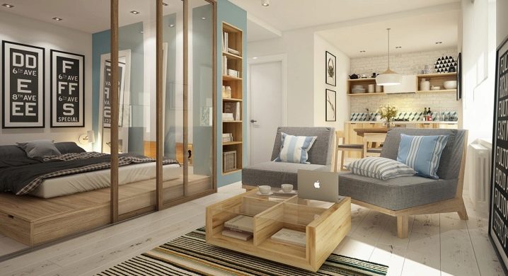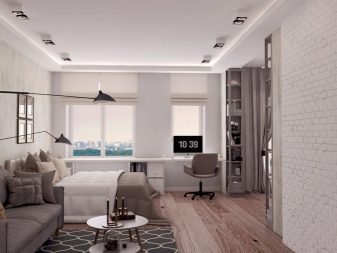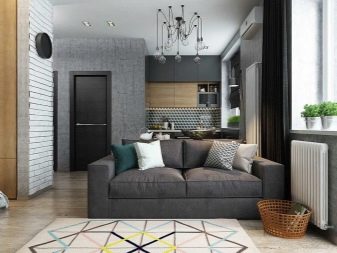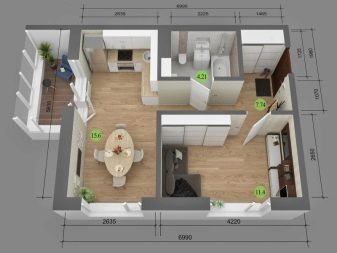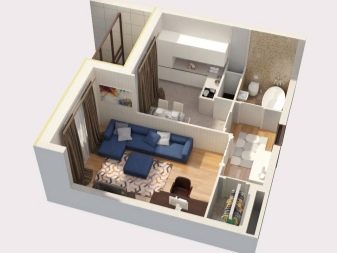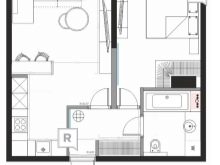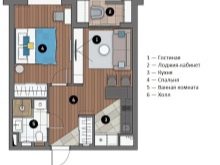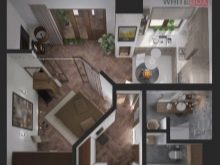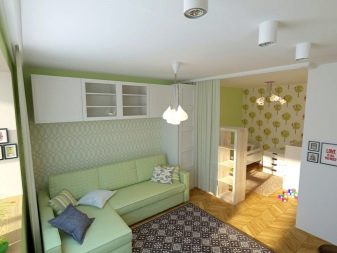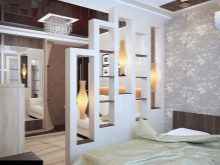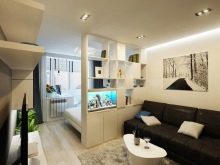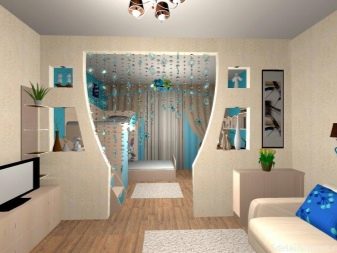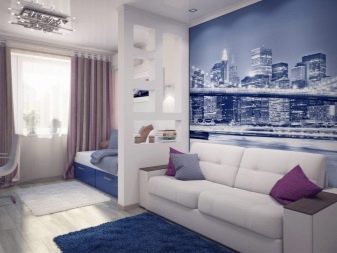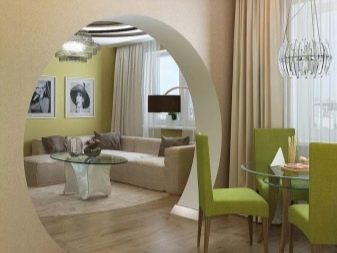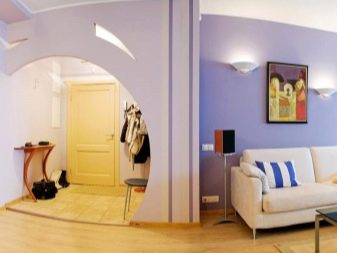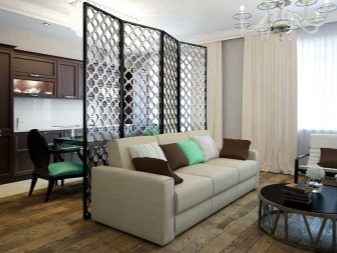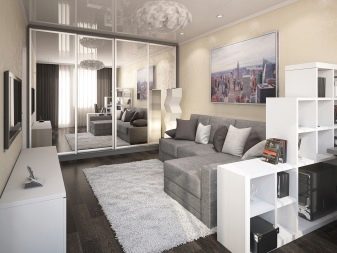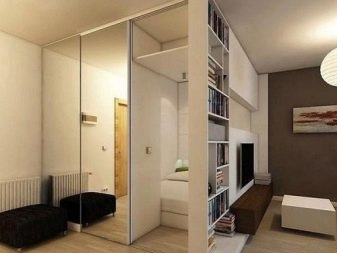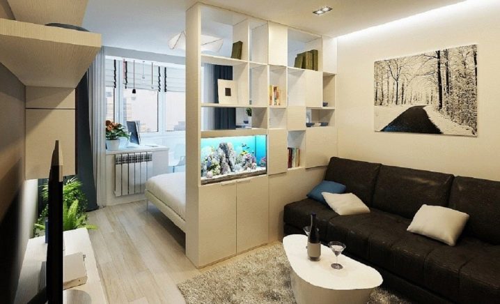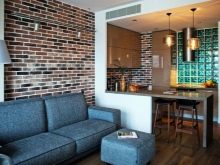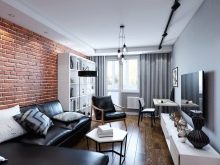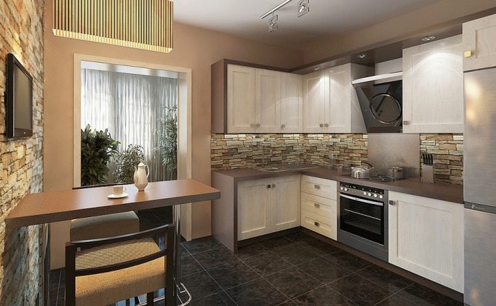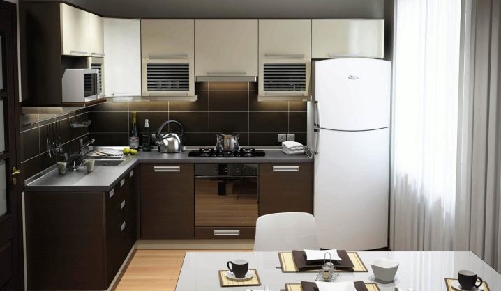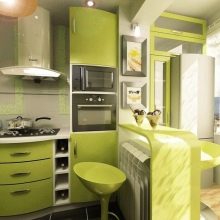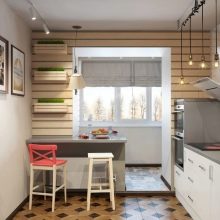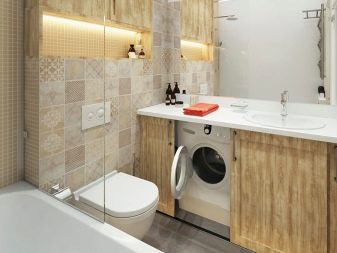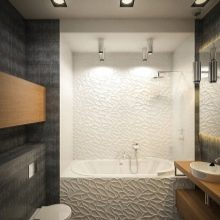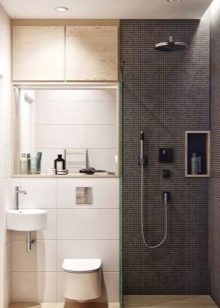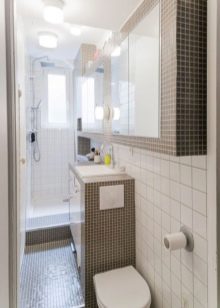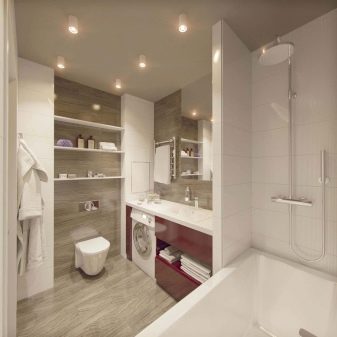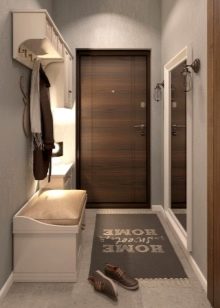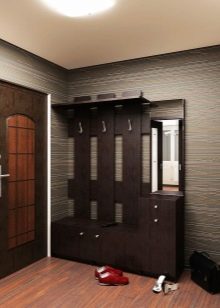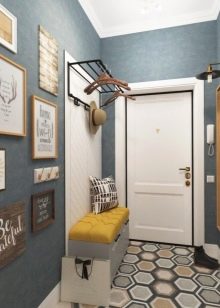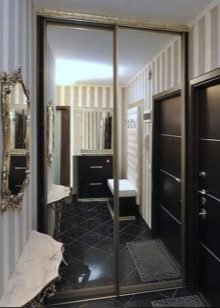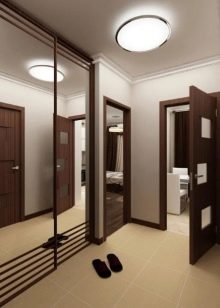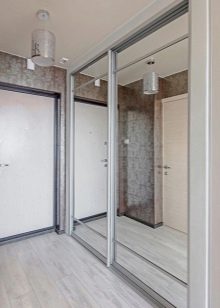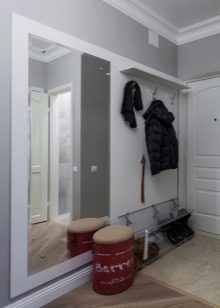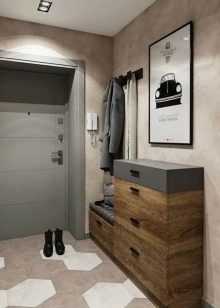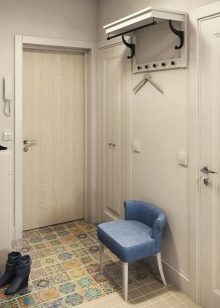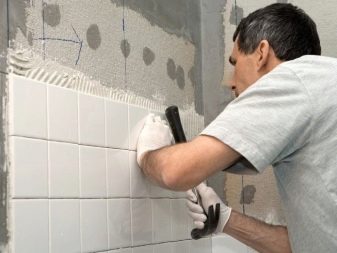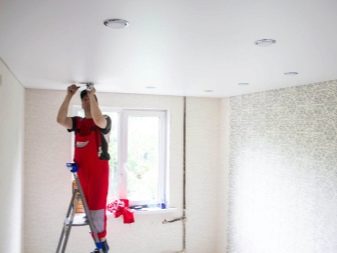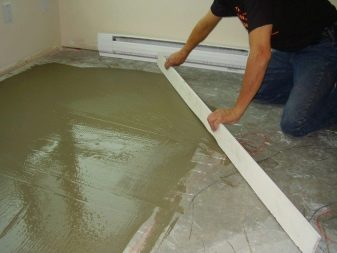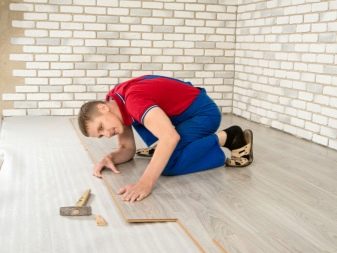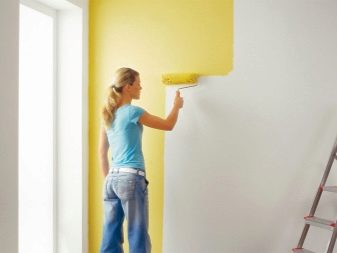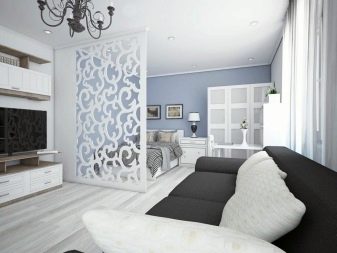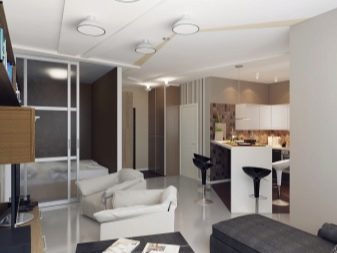Design of one-room apartments with an area of 40 sq. m
Design of one-room apartments with an area of 40 sq. m will not be a big problem if you initially draw up an action plan: think over the zoning of the room, the use of certain materials, the arrangement of furniture, decor options. In addition, you should decide on the style to which all work on the arrangement of the apartment will be subordinated.
Typical layout
Forty square meters for a one-room apartment is quite a good option. An apartment of this size is most often found either in new buildings or in old Stalin-era buildings.
When housing is still under construction, most often a standard project of a 1-room apartment of 40 m2 is provided., but there are also conditions under which the developer can make some changes during the construction phase at the request of the client, there is even an option to make it two-level. All these questions, of course, are negotiated in advance, and not at the moment when the housing is ready for delivery.
Then you will have to do the redevelopment yourself, not forgetting that all documents are needed as agreed in construction organizations and supervisory structures.
But at present, even such a good footage is considered a small apartment, since some developers make one-room apartments and 50 sq. m, and 60, and even 70. But you can’t name a small apartment of 40 squares. With reasonable planning, there is quite a chance to arrange everything beautifully and functionally in such a way that you can live comfortably in such a room. In a new building, most often the plan of a one-room apartment looks like this:
- there is always a division of premises, there is a room, a kitchen, a bathroom;
- there must be a balcony or loggia, it even happens that there are two of them, or one large balcony, to which there is an exit from both the room and the kitchen;
- the corridor has enough meters to equip a built-in wardrobe there or arrange a small dressing room;
- the bathroom can be adjacent (then its area is quite large) or have two isolated rooms - a bathroom and a toilet;
- it is customary to give a sufficient area to the kitchen in new apartments, so in many cases the room is not much larger than the kitchen, but for the most part it becomes ideal when the kitchen is 12 squares, and the room is 18.
Zoning options
Ideally, a studio apartment is intended for one person or a family without children. Then it is quite possible to make a room with a dedicated sleeping place and an area for guests. Or leave a common space, but use a sofa as a place to sleep, which unfolds at night, and does not take up much space when folded during the day.
But provided that the apartment is needed for a family with children, the room will have to be divided into two zones. And a wide variety of materials and designs can help with this.
Plasterboard partitions
Zoning using such structures is convenient because you can build them yourself, and then arrange them using any materials, for example:
- wallpaper;
- photowall-paper;
- paint;
- plaster.
Often, with the help of such a design, a space is allocated for children by the window so that light penetrates better, while adults can be in the part where artificial lighting is present. Another option is when the partition runs along the room. Then each zone will have both daylight and artificial lighting.
Everyone decides for himself how to play up the space based on the needs of the family.
Static partitions and arches
These structures cannot be erected without special knowledge, although this is quite solvable. But it is better to invite craftsmen for the construction of capital partitions, because such walls must be strong and even so that you can easily stick wallpaper on them, lay tiles or even just paint them. This is exactly the case when, when building a house, you can offer builders your own layout option, which they could implement, and do it without any violations of building codes.
Screens
The mobile version of such structures seems very convenient to many, screens can be installed as conveniently and when convenient, changing the zones at your discretion. Only one does not have to dream of any sound insulation, but the screens will definitely get rid of an extra light source. For example, you can fence off the corner where the child sleeps, and in the other half, calmly go about your business, not worrying that the light will interfere with him.
Screens allow you to make any design harmonious, using the option of a portable partition that will be combined with the chosen style of decoration for the entire room.
Decoration and arrangement of rooms
Design of a one-room apartment 40 sq. m is easy to bring to life with your own hands. But first you need to decide which style to choose - modern or minimalism, loft or Provence, Japanese or Scandinavian. There are a lot of options, but creating a beautiful design project is possible only in one case: the entire interior must be in tune with the worldview of the owners themselves and fully meet their needs. After all, it is very important that the home is comfortable and convenient.
Residential
If the room has a more rectangular shape, then the option with a niche will be appropriate, a podium with a bed can be placed there. And the sliding mirrored partition will have a double function. It will hide the sleeping place from prying eyes, and due to the mirrors it will visually increase the space of the room. This option will be very good for styles such as minimalism or hi-tech. It is worth placing only functional things in the room and not getting carried away with the decor. Give preference to light shades:
- White;
- Gray;
- beige.
You can dilute the interior with bright accents using blue or red colors, black would be a good option.
Examples of living room zoning can be very different. Here is some of them:
-
the sleeping place is separated by a rack, in general, the modern style is observed in all design elements, due to which the room looks stylish and cozy;
-
an excellent option with a glass partition allows you to create a full-fledged place to sleep and a cozy seating area;
- but this is how a loft-style space can look original.
Kitchen
Of course, all rooms in an apartment should be united by one style. But if, for example, Scandinavian is chosen, then the kitchen can be decorated using wooden surfaces and natural shades to the maximum, such as:
- blue;
- turquoise;
- yellow;
- green.
In such an interior, a wooden table with chairs or even an original bench will look great. Light blue curtains and an interesting chandelier descending above the table will add comfort to the room.
It is better to consider the interior of the kitchen with specific examples:
-
even a small kitchen room can be functional and cozy, the work area includes everything you need, and a small table is enough for dining, but a lot of space remains;
-
the kitchen in black and white looks stylish and luxurious, everything is conducive to evening tea;
- the area of a small kitchen is successfully increased due to the balcony, you can get a very cozy and pleasant space.
Bathroom
This is the place in the apartment where the piling up of things is excluded, no matter what style is chosen. After all, here you need to place plumbing, a washing machine, a shelf with a mirror. This is at least. A if you want to give more comfort to this room, many provide other attributes here. But it all depends on the available space.
For a small bathroom, it is better to choose a light tile, you can choose several options to designate the zones (if the bathroom is combined) and think over the lighting. Select an area near the mirror, above the bathroom or shower.
The light should be sufficient, but unobtrusive, rather conducive to relaxation.
It is best not to overload the room with a small space:
-
everything you need can be placed in a small bathroom, you just have to think carefully about the location of all the elements, white surfaces are ideally combined with a dark floor;
- when there is more space, you can place additional cabinets and shelves, they will add coziness to the room and allow you to place more things.
Hallway
This is the place where the apartment begins. Therefore, it will be good if the space is as free as possible. As for the wall covering, here you can choose plaster, tiles, and wallpaper. The main thing is to plan the space so that it is comfortable. Of furniture, a wardrobe or a hanger will be needed here. It's good if here you can place a small couch or a couple of ottomans. Necessarily a large mirror and good lighting, which is extremely necessary here.
The hallway might look like this:
-
a large mirrored wardrobe and good lighting make any hallway an attractive look;
- a very small hallway can be beaten like that - a minimum of objects, but at the same time it is still cozy.
Repair stages
Any renovation begins with the removal of old building materials (if the apartment is not new) and the leveling of the walls. This is the dirtiest stage. When the walls are plastered and ready for further work, the room should be well cleaned, and you can proceed to the following manipulations.
-
In the bathroom, tiles are laid on the walls and on the floor. Plumbing equipment is installed, having previously thought over the drainage and sewerage system, if something suddenly needs to be rebuilt or altered.
-
Then you need to install ceilings in the room. In most cases, these are suspended ceilings, in which it is also worth considering where the lamps will be located, which zones to illuminate, whether it will be a single-tiered ceiling or, perhaps, a multi-tiered structure is provided.
-
The next step is laying parquet, laminate, tiles or linoleum. If there is such a need, then the floors should also be leveled beforehand.
-
And only after that you can start painting or wallpapering in the room.
- When all these important steps are completed, you can think about the arrangement of furniture and other decorative elements.
