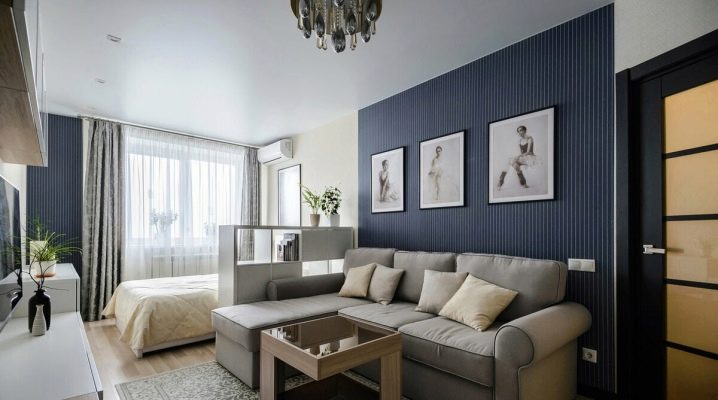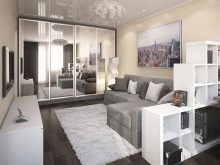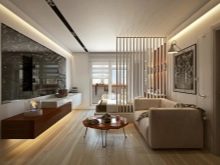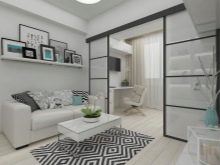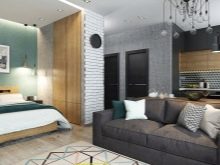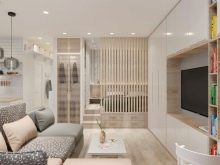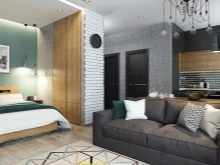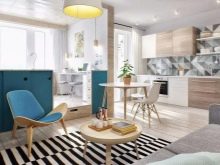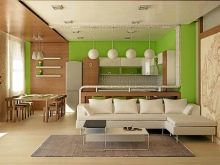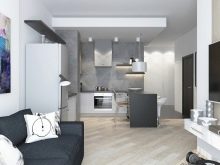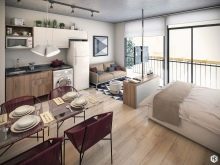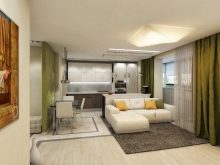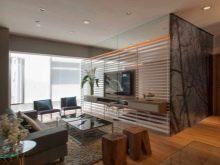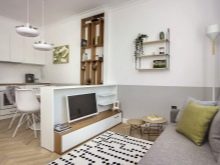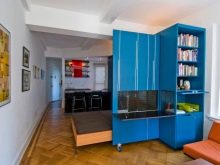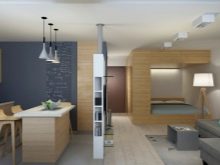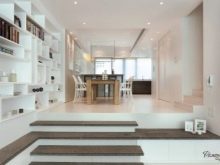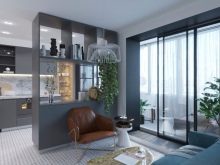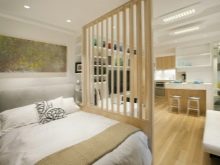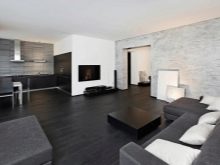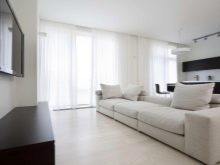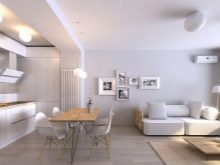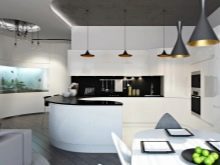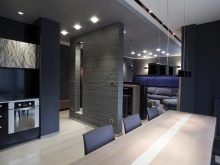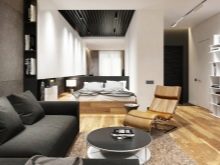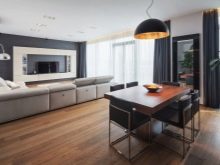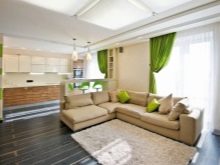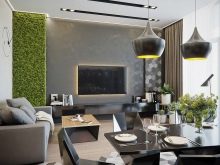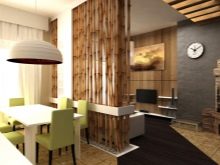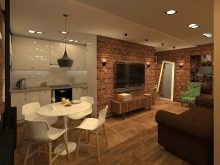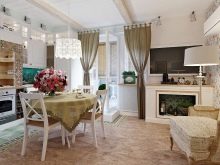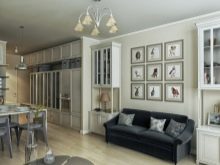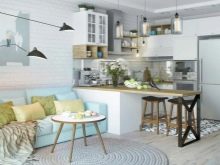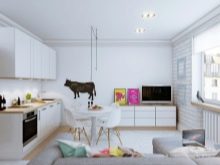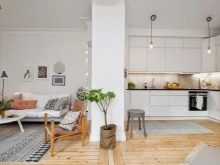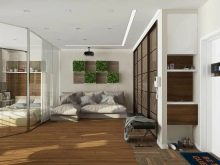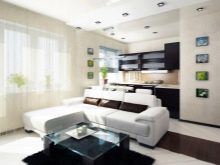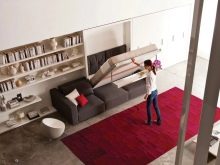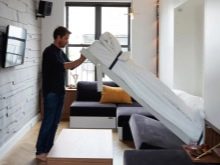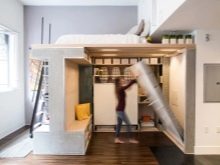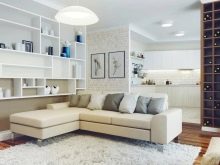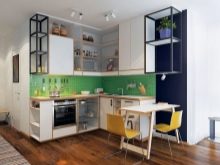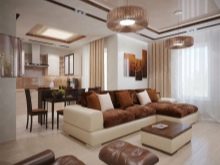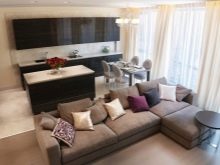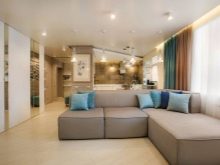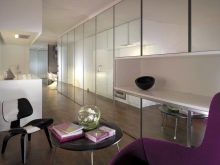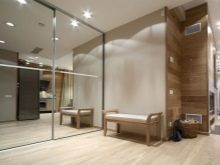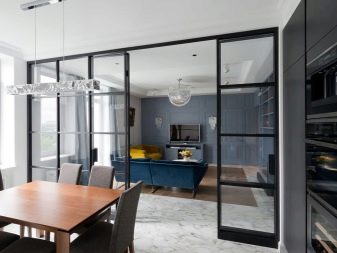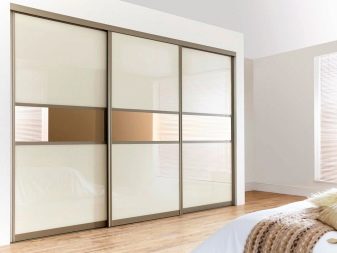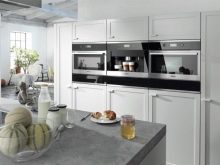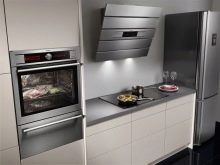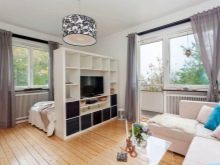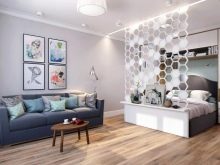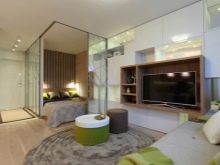Design of one-room apartments with an area of 36 sq. m
The design of a one-room apartment can be very beautiful and original, despite the small footage. For example, in a 36 sq. m you can arrange very cozy interiors that look stylish and attractive. This article will discuss what the design of one-room apartments with such a quadrature can be.
Layout
Before proceeding directly to the arrangement of 1-room housing with an area of 36 sq. m, it is advisable to attend to the preparation of a detailed project... It is important to consider literally every centimeter of the available space. On the diagram, you will need to indicate the exact arrangement of all furniture structures, decorations, accessories and other components.
One-room apartments located in a panel house, it is possible to arrange them as standard living spaces, or to convert them into a fashionable studio.
Ordinary one-room housing is a good option for a family of two or more people, since there is one full room here, there is the possibility of privacy.
You can convert a one-room apartment into a studio apartment. Under these conditions, it will be more comfortable for one person or a married couple to live. Of course, a lot depends on the footage of such a dwelling, but in a square of 36 sq. m more people will not live very comfortably.
If a studio was chosen as the main layout, then the correct choice of the location of furniture, various equipment and other details will be very important.
One-room apartment 36 sq. m it is quite possible to turn it into a two-room apartment, without resorting to major repairs. To divide the available area, install light plasterboard partitions, or arrange cabinets of sufficient height. If such a redevelopment is carried out in an apartment equipped with only one window, then it is better to leave it in the children's area.
Due to the competent redevelopment of a one-room apartment with an area of 36 sq. m it will be possible not only to qualitatively divide the space, but also to highlight certain functional zones in it.
It will be possible to visually adjust the existing living space, significantly adding to its size.
Space zoning
Apartments that do not have a large number of free rooms often have to be conditionally divided into certain functional zones. It is not difficult to implement zoning of living space. Let's consider how exactly you can do this.
-
You can zoning certain areas in a one-room apartment using different finishing materials. For example, you can lay a carpet on the floor in the living area, and it is permissible to put a laminate in the combined sleeping area. Such a contrast of materials can concern not only flooring, but also wallpaper and even ceiling cladding. Thus, the "line" of the division of zones will be immediately noticeable.
- Often zoning is done through pieces of furniture.... It can be a sofa (both straight and corner), wardrobe, table, bar and other structures. With their help, you can immediately separate one zone from another. This is a very convenient solution that many small home owners turn to.
- You can zone living space by means of multi-level structures.... For example, a bed belonging to the sleeping area can be placed on a not very high podium, leaving the furniture related to the living area on a lower level. This solution looks very stylish and modern.
- Not a bad solution - the use of special mobile and stationary partitions... They are made from a variety of materials - glass, plastic, wood, and so on. Through such elements, you can not only separate a certain territory in the apartment, but also unobtrusively decorate the interior.
There are enough ways to effectively zoning a small one-room apartment. Each owner chooses for himself which of the options is the best and most convenient for him.
Styles
Despite the fact that the area of 36 square meters is modest, you can still bring to life a lot of interesting design ideas. There is every chance of drawing up cool interiors in a variety of styles.
We will find out what are the distinctive features of the style directions, which are ideal for small "odnushki".
-
Minimalism... The name of this style says a lot. Minimalistic interiors are filled with only the most necessary and important. Overloading of decor and various unnecessary trifles does not happen here. The predominance of calm monochromatic surfaces, devoid of colorful prints and ornaments, is characteristic. The style is perfect for a small living space.
- High tech. A modern style direction that will elegantly fit into the interior of a small apartment. If the furnishings are made in this style, then it will be dominated by modern materials such as plastic, metal, chrome, glass, leather and others. Here it is advisable to find a place for a large number of different devices and interesting home appliances. The style also works well for small areas. It is very popular.
- Modern... No less popular destination. It is most often chosen by those people who like original furniture designs. Modern is notable for the fact that it is dominated by furniture with beautiful flowing lines. Here it is worth remembering that angular structures are not welcome in small apartments, so the style in question will be a good solution.
- Ecostyle... Cool style that a lot of people like. It is attractive in that it fits harmoniously into almost any room with any quadrature. Ecostyle involves the use of natural high quality materials. The presence of living plants and greenery, wooden textures is encouraged.
- Loft... Attic style, characterized by rude brutality, simplicity and non-triviality. Loft-style interiors can be complemented by plain furniture in calm and dark shades. The presence of metal parts, as well as wooden surfaces that look rough, are encouraged. Finishing in the form of stone or brickwork looks especially harmonious in such environments. In small apartments, this style can be more difficult to implement than in spacious living areas.
- Provence... The style of the French province will be a good solution for romantic natures who prefer to opt for pastel colors. Provencal interiors are characterized by the presence of cute textiles with floral or animal prints, the presence of furniture designs made of natural wood. All furniture here should be designed in soothing colors.
- Scandinavian... And this direction is ideal for a small "odnushka". The Scandinavian style itself gives the impression of pleasant coolness. In it, the shade of the walls and floor can be very similar. For finishing, white, milky, beige, white and blue coatings are often chosen. It is advisable to select furniture designs made from natural materials. Products with simple and regular lines are welcome.
It is strongly not recommended to choose styles such as baroque, empire or rococo for a small one-room apartment. These directions are for very large and luxurious rooms. They are notable for their demonstrative chic, richness, glitter of precious metals and expensive fabrics.
Furniture selection
Consider what furniture to choose for a 1-room apartment with a footage of 36 m2.
-
It is best to buy furniture that is seasoned in bright colors... Products should not be dark and too large. The dimensions of the furniture should not overload the already small space, make it cramped.
- An excellent solution would be constructions-transformers... They can be unfolded, and then folded back and put away to the side. Such products are very popular and convenient.
- Perfect fit corner structures, for example, L-shaped sofa, corner tables and cabinets. Such designs are distinguished by high functionality, but at the same time they do not take up too much free space.
- Corner furniture it is good not only due to the peculiarities of its structure, but also because it can be used to effectively divide the space into separate zones. Very often, corner sofas are used for such purposes, dividing the living room and dining room with them.
- The presence of furniture is encouraged, complemented by mirror and glass inserts. For example, this could be a wardrobe with mirrored doors or sliding doors. Reflective details make the room appear more spacious.
- It is recommended to give preference to furniture equipped with not hinged, but sliding doors... Products with similar elements take up much less space during operation.
- For the kitchen, it is advisable to buy home appliances of the built-in type. It is best to select devices that are not too large.
- It is very important to select and arrange furniture for a small apartment so that it did not block the aislesdid not block access to other objects in the room. In order not to face such problems, it is necessary to buy products of suitable sizes.
Of course, the furniture selected for the small-sized "odnushka" must necessarily correspond to the style in which the interior is made... Only if this condition is met can we talk about the attractiveness and balance of the entire environment.
