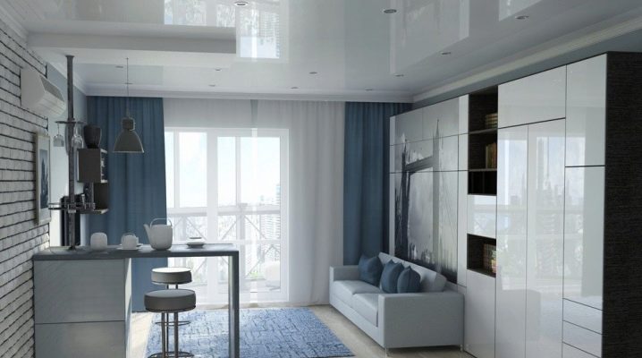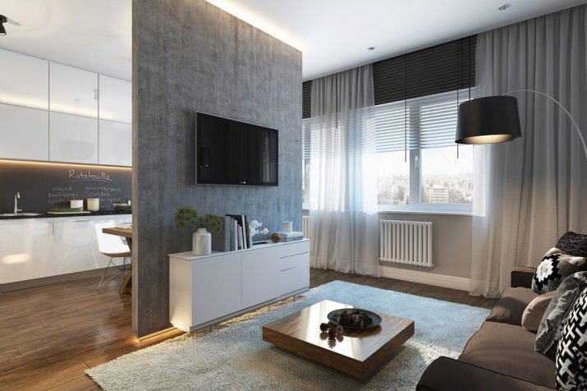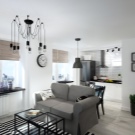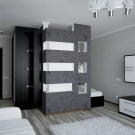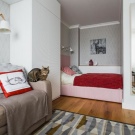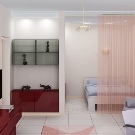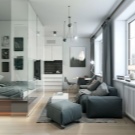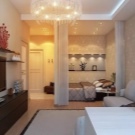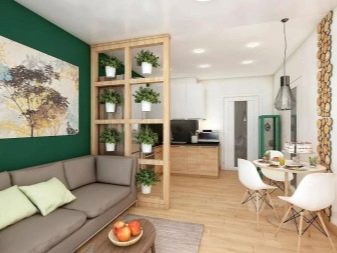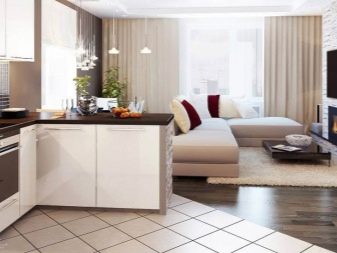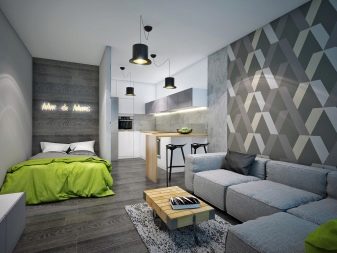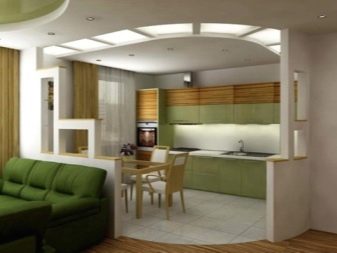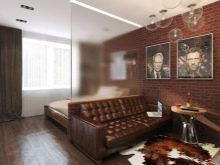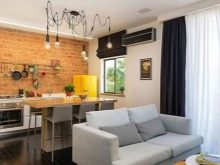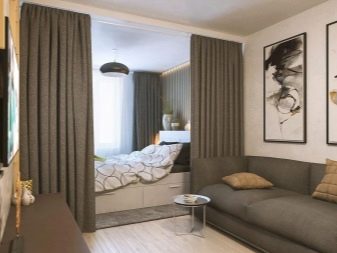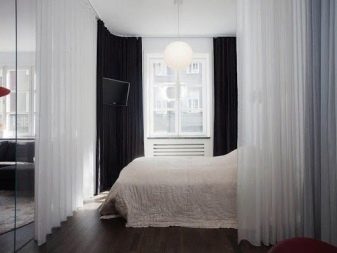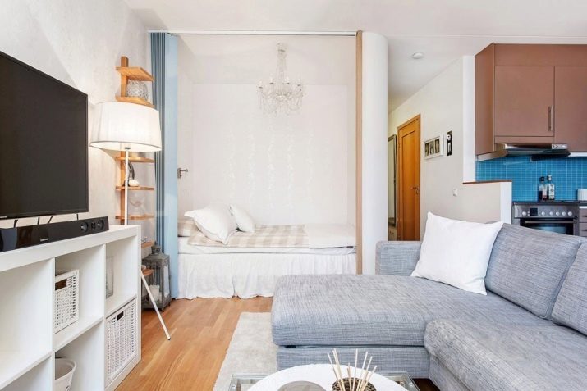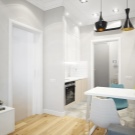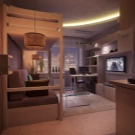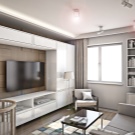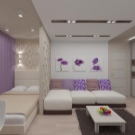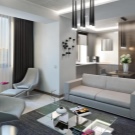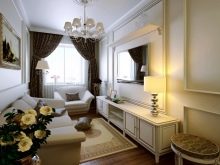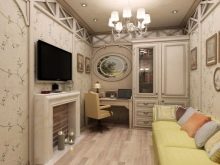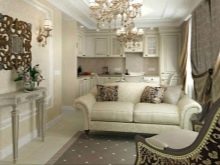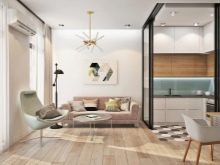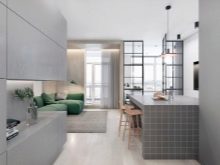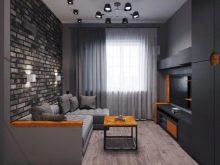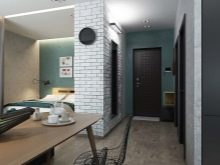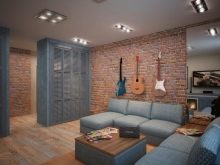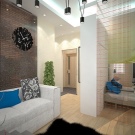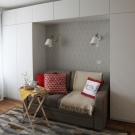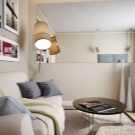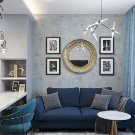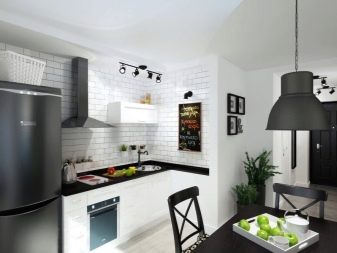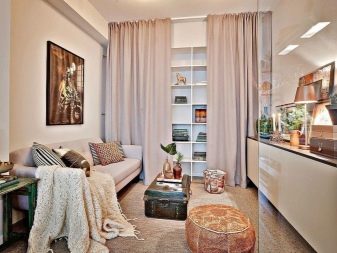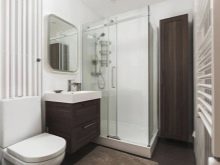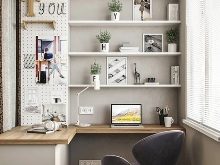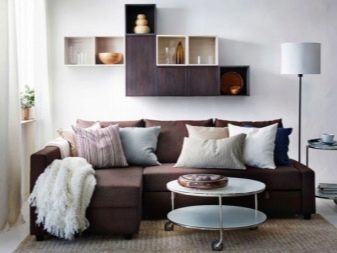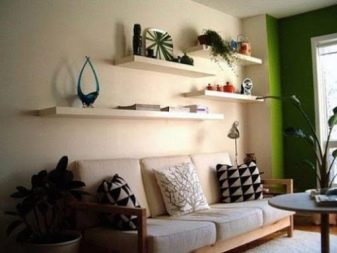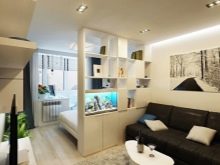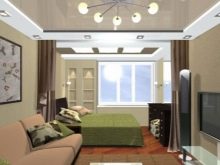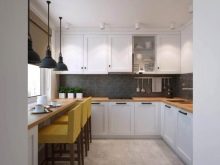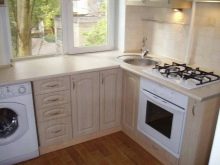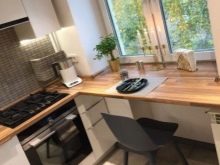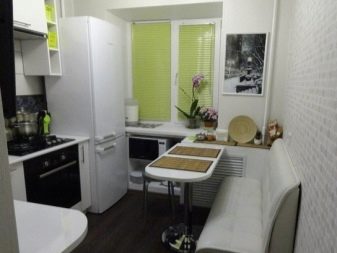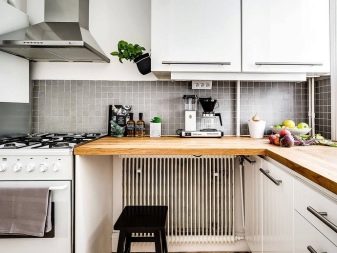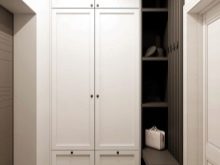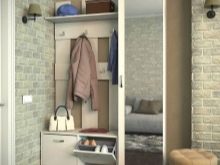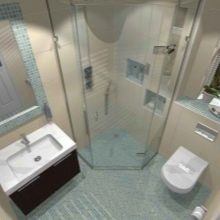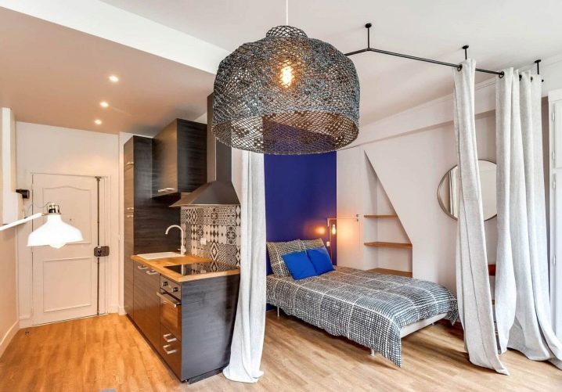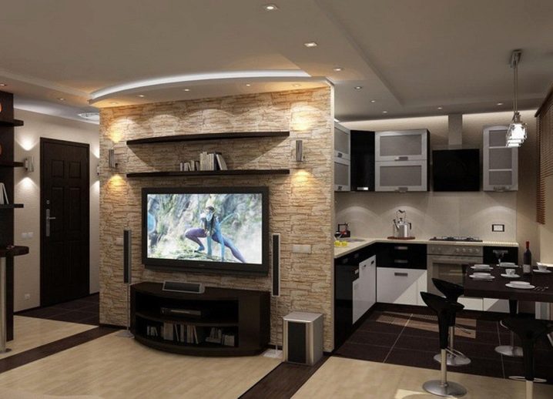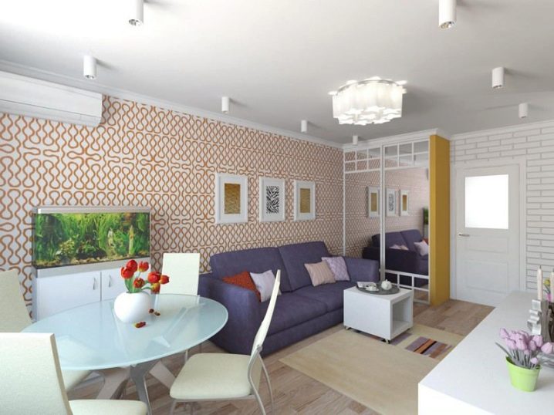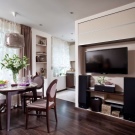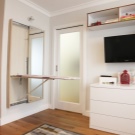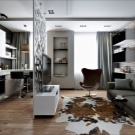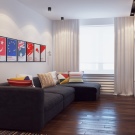Design of one-room apartments with an area of 33 sq. m
The one-room apartment with an area of 33 square meters is quite an interesting design option. Here you can carry out a high-quality redevelopment, due to which the room will completely change its appearance and become as comfortable as possible for life.
Layout
In the process of creating a design project for a room, it is necessary to pay close attention to the layout. It depends on her whether it is possible to combine the living room with the kitchen, increase its area, or make other changes.
In case of redevelopment, it will be necessary to obtain permits from government agencies, which includes various construction plans and drawings, a visualization of exactly how the interior will look after the renovation and a list of materials used for this.
Odnushka in Khrushchev is quite difficult to change due to its layout, but in new buildings you can carry out interesting repairs and get an original room. It is quite difficult to work with a one-room apartment in a panel house, since most of the walls are load-bearing, therefore they do not lend themselves well to any changes.
Zoning ideas
A one-room apartment cannot boast of a sufficient amount of free space, so several zones will need to be installed in a small room. This can be a sitting area, work area, sleeping area, or play area. Today, there are physical and non-physical zoning methods that allow you to divide the space into several groups.
The peculiarity of the physical method is that it can be achieved by using various pieces of furniture or partitions. As for the non-physical, in this case, the distinction is carried out on an intuitive level, with the help of the correct play of light or various color compositions.
One of the simplest ways is color zoning. In this case, you can divide the room into several parts with the help of finishing materials that are excellent in their color scheme. For example, you can use decorative plaster in one color, paint in another, and wall panels in a third.
The main idea is to give each area a certain color, so that it will visually stand out from the rest of the room.
Another way is zoning with textures. A certain result can be achieved with the help of various finishing materials that are used in the process of processing walls and ceilings.
There is a huge amount of building materials on the modern market, so there will be no problems with the choice of the optimal one.
For a one-room apartment, an imitation of brickwork, which looks perfect in combination with plain wallpaper, will be an excellent solution.
Given the small dimensions of modern one-room apartments, it is best to design them in bright and light colors, which contributes to a visual increase in free space.
If it becomes necessary to equip a sleeping place in the living room, then the use of curtains will be an excellent zoning technique. They can be both dense and lightweight, which are famous for their attractiveness and pretentiousness.
For these purposes, it is best to use small and thin enough cornices that will not stand out against the background of other objects in the room.
Which style should you choose?
In the process of designing a one-room apartment, close attention must be paid to the choice of the optimal style. It depends on him what kind of furniture and finishing materials will be used, how exactly to carry out redevelopment and arrange accessories.
Among the most popular and sought-after styles for the design of a one-room apartment with an area of 33 square meters today, the following can be distinguished.
-
Classic interior, which is considered one of the most popular and demanded today. Its main advantage is that it does not go out of style even after many years. In the process of decorating such a room, close attention should be paid to the choice of furniture, which should be quite bulky, but at the same time without unnecessary decorative elements. The living room can be furnished with a variety of dressers, sofas and sideboards.
The classics also involve the use of stucco moldings as decorative elements.
- Minimalism. In recent years, it is minimalism that is in greatest demand in the process of decorating one-room apartments. The main feature of this style is that it involves the minimum use of pieces of furniture and accessories, which is especially important for rooms with a small amount of square meters. Walls are usually finished with wallpaper; parquet or laminate is often used for flooring.
If you want to decorate the walls, you can decorate them with discreet photographs or paintings.
- Loft. This style will be the perfect solution for a bachelor who decorates a one-room apartment for his own residence. A feature of the style is the minimum amount of natural light, mutedness and dark tones. The ideal solution here would be a combination of metal and wood textures.
Selection and placement of furniture
A one-room apartment is distinguished by its limited dimensions, therefore, close attention must be paid here to the selection and arrangement of furniture. It is necessary to select such accessories depending on what style the room is decorated in.
In any case, it is best to give preference to small sofas and other pieces of furniture that can make the room more spacious and allow it to be divided into different functional areas.
The main advantage of a one-room apartment is that the living rooms in the premises are usually wide enough, which allows you to select almost any furniture. But the main disadvantage is the presence of a small kitchen and a combined bathroom, which significantly limits the process of choosing the optimal furniture.
It is best to abandon the use of the bath and replace it with a shower cabin, which is not only distinguished by its small dimensions, but also boasts excellent functionality. If the apartment has a balcony, then it can also be used to increase the usable space. For example, combining the balcony and the living room will allow you to get additional square meters that can be used to equip the work area.
Given the small size of the room, it is necessary to make the most of every free space. The ideal solution would be empty spaces above the sofa, on which various shelves and racks will look perfect.
At the same time, you need to make sure that they fully correspond to the interior design, both in shape and in color.
Decoration of different rooms
In order for a one-room apartment with an area of 33 square meters to be as cozy and comfortable as possible, you need to carefully design each room.
Living room-bedroom
In such an apartment there is only one room, so you will need to think over the design in such a way that you can relax, work and sleep here. The sleeping area is usually separated by decorative curtains or special plastic shelving, which many designers are very fond of today. In the sleeping area, you need to think about the light separately, which should be a little muted and relaxing, but the living room always needs a lot of light, so large chandeliers can be used here.
The ideal solution for such premises would be transforming furniture, which is distinguished by its small dimensions, but at the same time it can turn into a large bed and is distinguished by incredible functionality.
Kitchen
Given the small size of the living room and the impossibility of using a dining table there, in the kitchen it is necessary to provide not only a place for cooking, but also for receiving it. Of course installing a full dining table and several chairs will not work, so you will need to carefully consider all the points. In the modern market, you can find excellent options for tables that are combined with the windowsill, while saving free space. In addition, designers often turn the area near the windowsill into a work area by installing a countertop made of natural or artificial stone there.
Walls are best finished with plain wallpaper or painted in bright colors to provide maximum airiness and lightness to the room. A kitchen set should be simple and laconic, made in a minimalist style. Thanks to this, the room visually gains a few more square meters. It is best to ditch matte surfaces that narrow the room and opt for glossy options. Household appliances should also be selected in such a way that they do not stand out from the general ensemble of the room.
For example, you cannot use a retro-style microwave in a kitchen that is decorated in a minimalist style.
Hallway
The entrance hall in a one-room apartment with an area of 30 square meters does not differ in sufficiently large dimensions, especially in panel houses. However, for a small family with a child, this part of the room is extremely important, because you can store a stroller, clothes and other items here. That's why it is necessary to think over everything carefully, using spacious cabinets, which at the same time take up a minimum of space.
If the ceilings are high, then you can equip special storage areas upstairs, which will be the perfect haven for winter clothes or off-season items.
Bathroom
Bathrooms today, even in new buildings, do not differ in large capacity, especially when it comes to combined options. That is why it is best to use a shower stall here, which will allow you to get additional space for installing a washing machine and various pieces of furniture.
Directional lamps, which provide a high level of comfort and coziness, are an excellent solution as light sources. The plaster used in the finishing process should also be in light colors so that the room does not seem too boring and small.
Design examples
- Odnushka design, which is distinguished by competent zoning. The bedroom area is separated and closed with curtains.
- An example of a 1-room apartment in "Khrushchev", where the kitchen and living room are combined. The central element is the TV panel, which helps to zone the room.
- Design of a one-room apartment in Khrushchev, 33 sq. m, where the dining table is taken out into the living room. Thanks to this, there is more free space in the kitchen.
Thus, the design of a one-room apartment with an area of 30 square meters includes a huge number of nuances that must be paid close attention to in the process of finishing and renovation work.
It is necessary to correctly develop a plan that will create an atmosphere of comfort and harmony, as well as rationally use every centimeter of space.
