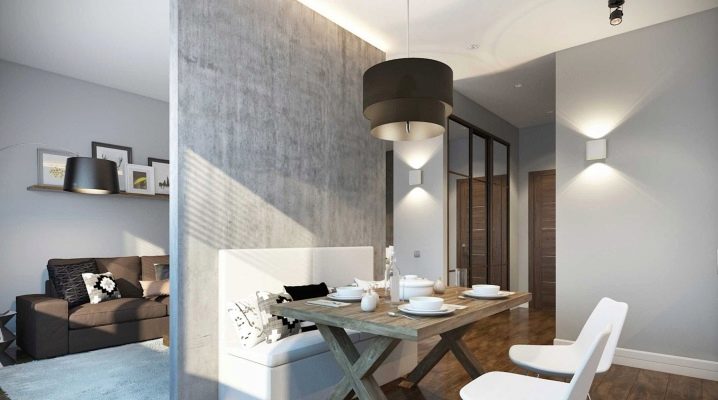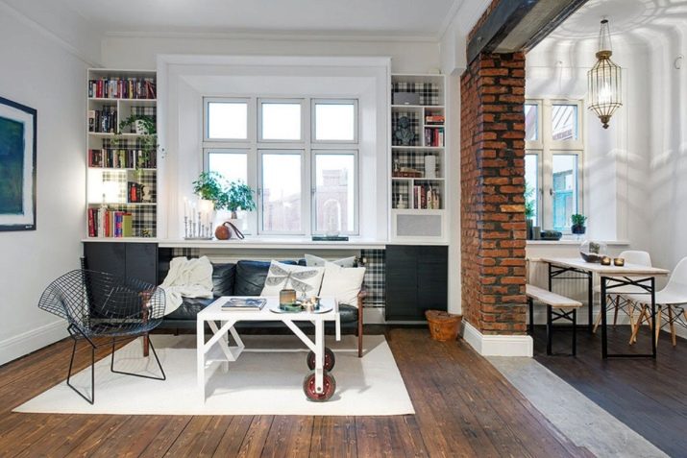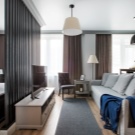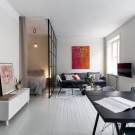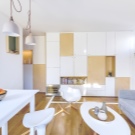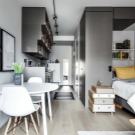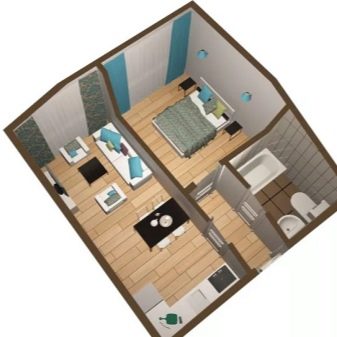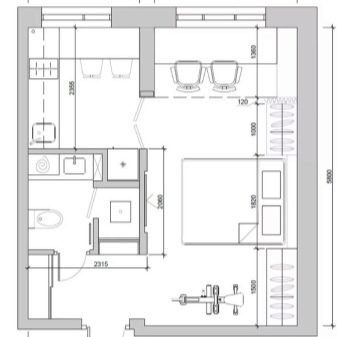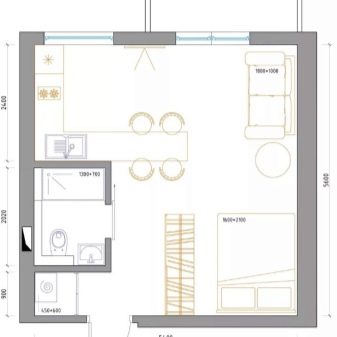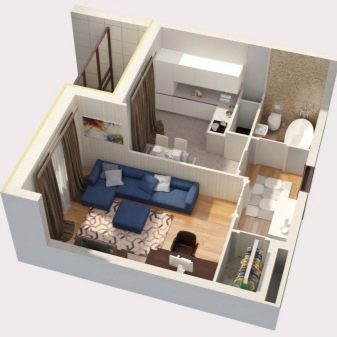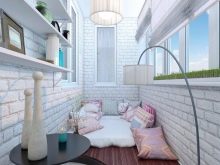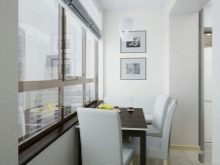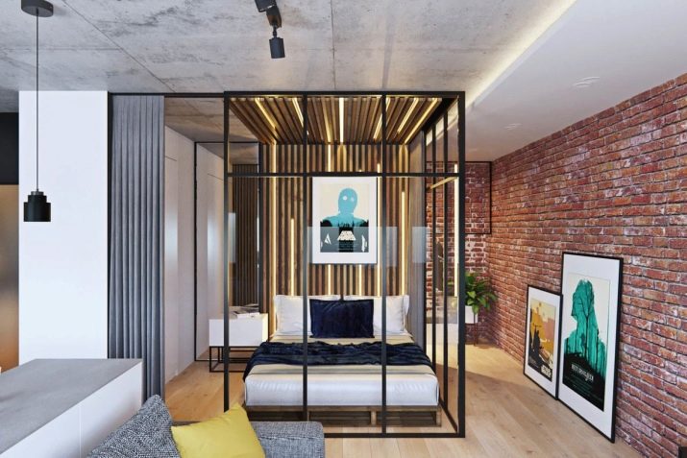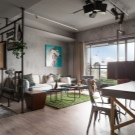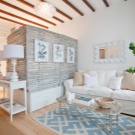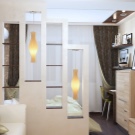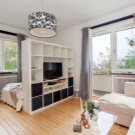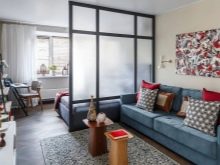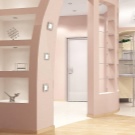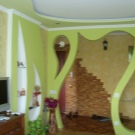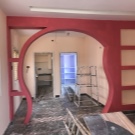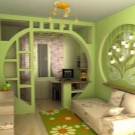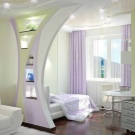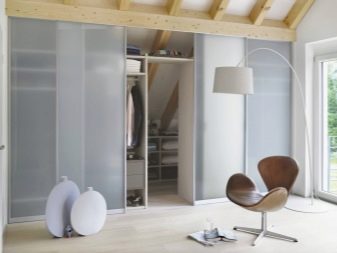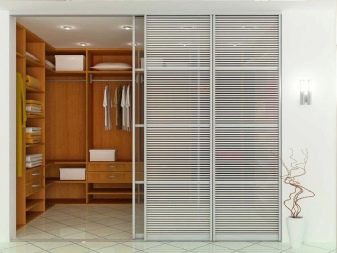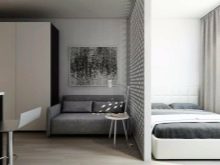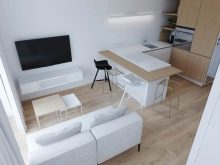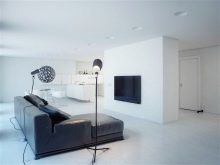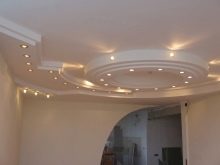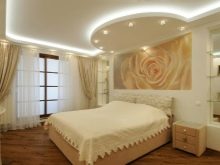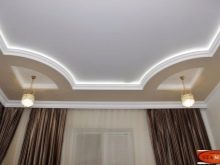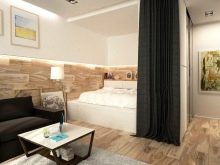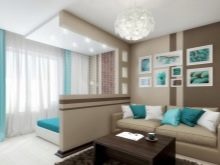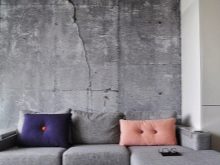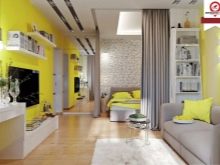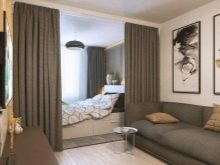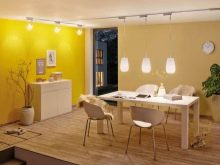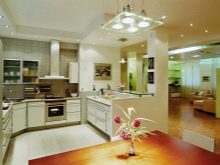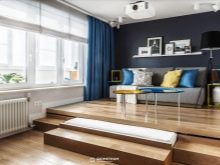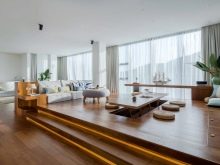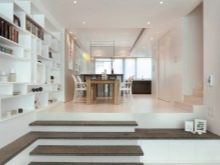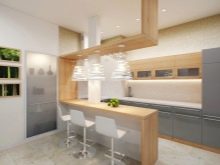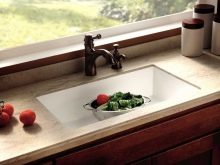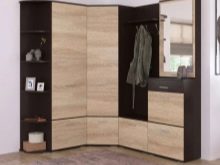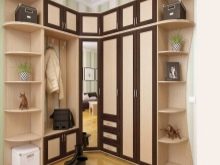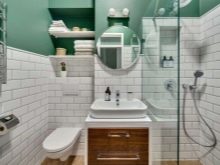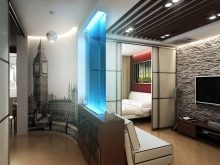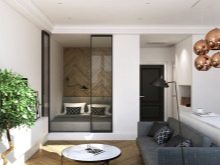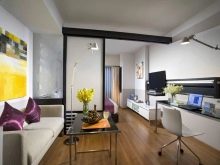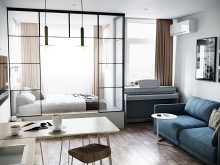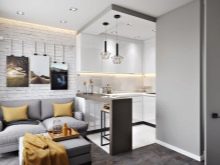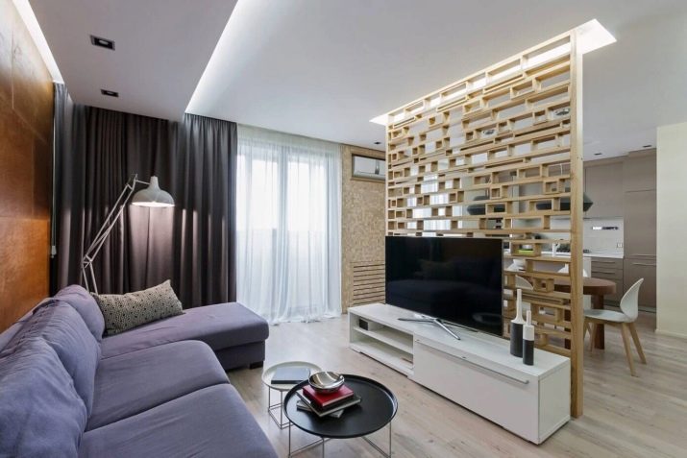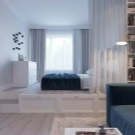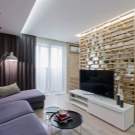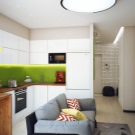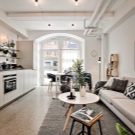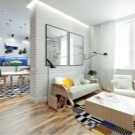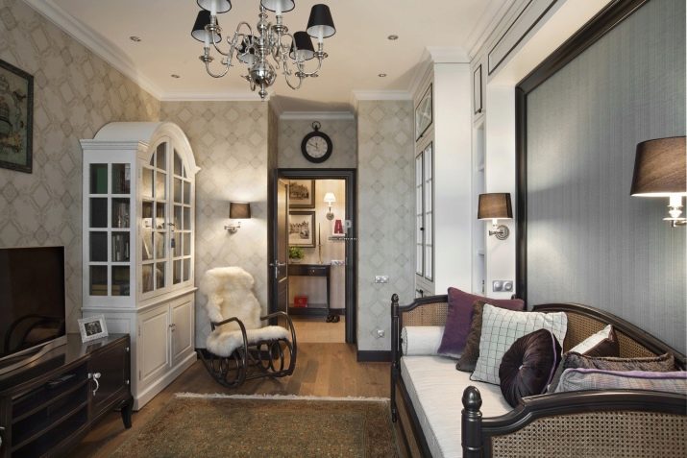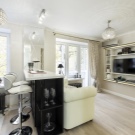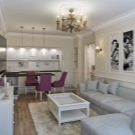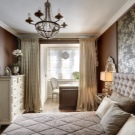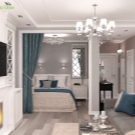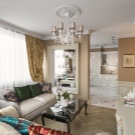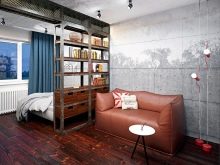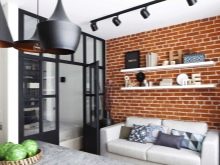Design of one-room apartments with an area of 30 sq. m
Small apartments of 30 m2 are one of the most common types for a small family of one or two people... Small dimensions have their advantages, ranging from affordable cost to convenience in everyday life, since everything you need is always at hand. With the right approach, a cozy nest can be built from such a room.
Layout
It is generally accepted that a one-room space of 5x6 square meters is difficult to divide into full-fledged functional blocks - a kitchen, a guest room and a sleeping place... Despite the fact that the corridor and the bathroom “eat up” a large part, there is very little space for furniture in such conditions.
To make life in such a one-room apartment comfortable, you need to competently approach the design and furnishings. At the same time, you need to adhere to the principles of minimalism in everything and pay maximum attention to vertical surfaces.
In recent years, studios have become very popular. A characteristic feature of such rooms is the complete absence of any partitions, thanks to which the space looks more illuminated and voluminous. On the other hand, not everyone likes it when every corner of the living space remains open - this option is suitable mainly for single people.
Families with a child often use balconies and loggias to expand their living space.... If you insulate this place, you can organize a recreation area, a study there. The extra space is often used to accommodate a small dining table and even a clamshell.
Zoning
Apartment residents are not always impressed by the idea of redevelopment; in some situations, demolition of walls is technically impossible. In this case, separate functional zones can be distinguished by means of partitions; bamboo panels, gypsum board boards, chipboard materials, glass, as well as blinds and curtains can cope with this task.
The most important thing is not to abuse them, in apartments of 30 squares one dedicated zone will be enough, most often it is a sleeping place or a kitchen block.
Screens
Screen is one of the types of mobile partitions. Its main advantage is that, if necessary, such an attribute can be removed and put forward. Screens made of thin fabric or paper are widespread; they can be folding or sliding. Curtains are considered an economical solution - however, you need to be prepared for the fact that from time to time they will have to be removed, washed, and then hung back. Curtains are relevant when creating romantic interiors in Provence or shabby chic styles. In the classics, curtains are also used, in this case they are beaten with brushes, grabs and lambrequins.
Plasterboard structures
Plasterboard constructions are convenient in that they can take any shape and configuration. For example, it is easy to equip low partitions under a bar counter or countertop, you can arrange a niche in them or place shelves in the manner of a rack. Arches are used in a similar way; they are curly, rounded or classic rectangular. They are used to mark different areas.
So, arches are often placed when combining a room with a balcony, in this case, the walls are not completely removed, but a wide arch is left.
Static partitions
No less widespread are static partitions. Functionally, they replace a full-fledged system, only weighing less and thinner. This is the best option when you need to separate the storage room or dressing room.Such models have found wide application in the arrangement of spacious storage systems, as well as in the hidden installation of cabinets.
How to decorate different rooms?
When arranging a small apartment with an area of 30 sq. The choice of stylistic solutions has its limitations. Luxurious classics, pompous baroque, ethnic motives in such a small space will be out of place. All these styles are characterized by a richness of textures, carved furniture and an abundance of decor. Such solutions look good in spacious cottages, but they turn small housing into a kind of museum or ordinary warehouse.
For small spaces, the optimal solution would be minimalism... For those who prefer eco-directions and natural textures, we can recommend Japanese or Scandinavian styles.
For connoisseurs of innovative solutions, futurism and hi-tech will suit, and the most creative personalities, no doubt, will appreciate the design in the style of grunge or loft.
To make a small room look harmonious, you need to select neutral light colors for finishing and not use more than two or three basic shades. The apartment should be decorated in the same style and color.... Bright touches can be made using textiles and decor items, they can always be replaced if you want to decorate your home for the holiday or slightly update the decor.
Designers choose white as the base shade - this shade is relevant for wall and ceiling cladding, in recent years it has been in demand when tinting furniture. Snow-white wardrobes, racks and headsets look harmoniously in any interiors, making the room brighter and more spacious.
When finishing surfaces in a small apartment, some recommendations are followed.
Ceiling
Smooth smooth ceilings without level drops and external defects can be simply painted or even whitewashed. This is the easiest way, and also quite economical. However, keep in mind that in the kitchen and in the bathroom, it is better to give preference to ceiling tiles or moisture-resistant enamels.
If the base is not even enough, then stretch ceilings can be hung as an alternative. It is better to give preference to satin and glossy canvases or their combinations in various zones. This is a practical solution - such a ceiling does not absorb odors, does not attract dust, does not fade over time and washes well.
Plasterboard designs have their own merits. They hide communications and irregularities. In addition, they allow you to create complex design textures.
However, curly ceilings are appropriate only if the height of the walls exceeds 2.7 m, otherwise they will visually reduce the space.
Walls
The most popular option in recent years is leveling and subsequent staining. Such decor is much more practical than using panels and wallpaper. If you want to freshen up your renovation, just repainting the walls will be enough. To create a relief, you can pay attention to embossed plaster.
Paper wallpapers are rarely used these days, instead of them non-woven or vinyl are used. These are durable and practical materials. Modern manufacturers offer companion wallpaper for small rooms, they allow you to perform stylish zoning. An expensive but very elegant solution is wood or stone paneling. You can arrange all walls in this way or one accent wall. If you want to save money, then take a closer look at the modern imitation, it will cost much less. And if the apartment has a brick or concrete wall, you can leave it unchanged to give the interior a loft touch.
Floor
For finishing flooring, laminate, tiles, and their combinations are usually used. Of course, natural parquet looks more impressive, but it is very expensive and capricious to maintain.Porcelain stoneware, stone and similar materials are usually used in the hallway or in the kitchen, that is, in places with high humidity and pollution levels.
High-strength linoleum will be a budget alternative - this is a universal solution for small-sized premises. Modern manufacturers have long ago moved away from brown coatings, which were sold in large quantities in Soviet times. Nowadays, linoleum looks stylish and impressive, it is presented in a variety of shades.
For supporters of laconic minimalism, self-leveling floors can be recommended. But carpets in rooms of 30 sq. m. are inappropriate. It is better to put small rugs in separate areas, for example, near a sofa or bed.
Lighting
For small spaces, it is advisable to use a multi-level lighting system. A set of pendant and spotlights on the ceiling surface and walls is much more convenient than one central chandelier. Local lighting can be provided by table lamps, sconces, floor lamps and LED strips.
Let's take a closer look at how you can arrange different rooms.
Living room
A living room in small apartments usually serves as a hall and a bedroom, therefore a secluded corner must be provided in it. Using niches can be a good solution. In this case, it will be enough to put a wardrobe or install a translucent partition.
A podium with a height of 50-70 cm copes well with the problem of zoning.It is able to solve several problems at once:
- gives an additional storage system;
- effectively takes up all the space;
- becomes the basis for arranging a small room.
Inside the so-called stage, you can place boxes with bedding, toys, as well as shoes and clothes. If the height of the ceilings allows, then a cascading design can be a good solution. At the top are modules where you can devote time to reading or working.
Kitchen
The kitchen in 30-meter apartments is usually small and rarely exceeds 5-6 m. To place everything you need here, most often they donate a dining table - instead of it, they arrange a bar counter. The 4-burner hob is replaced with a 2-burner hob. The space under the window is used to store food supplies or the sink is moved to the windowsill.
Hallway
To accommodate all the necessary outerwear, a built-in wardrobe can be equipped in the hallway. But a more successful solution would be an angular structure - it is placed along the wall of the hallway up to the partition into the bedroom.
It is advisable to use furniture consisting of several sections.
Bathroom
In a small bathroom, preference should be given to compact shower cabins, they will significantly save free space... If you are not ready to give up a full bath, then you can connect the toilet and the bathroom. On the freed meters, you can place a washing machine and a locker.
Modern design ideas
In conclusion, we offer you a small photo selection of various options for arranging 1-room Khrushchev houses for 30 squares. Having ready-made samples of stylish projects in front of your eyes, it will be easier to create your own concept for the renovation of the future premises, decide on the interior style, divide the room into separate zones, and think over a plan for placing household appliances and furniture.
Applying modern principles of ergonomics and innovative technologies, you can equip even the smallest apartment with maximum comfort.
- Minimalism... Minimalism offers maximum space and minimum of things, sophisticated lighting with a predominance of light shades. There is no place for piling up furniture, so you need to think carefully about what kind of items you will need in your apartment. If you are thinking about getting rid of the extra junk, setting up a small home can be a great excuse.
- Modern style... It combines contemporary practicality with classic conservatism.It uses expensive natural materials in tandem with mirrors, chrome and acrylic. The color palette is restrained, a couple of other accents are allowed.
- Classic style. Classics require the utmost attention to detail. Its inherent attributes are stucco moldings, decorative ceiling rosettes, ornate furniture handles and antique fittings. It would seem that all these elements are incompatible with a cramped space. However, if you adhere to symmetry and geometry with pronounced centers in the plan, then the room will be quite stylish and functional.
- Loft... A good solution for small spaces would be a loft. Such repairs do not require leveling brick or concrete walls. The owners of such a room will not have to close the radiators and hide communications. Modern bar counters and sofas with jacquard upholstery look harmonious here.
