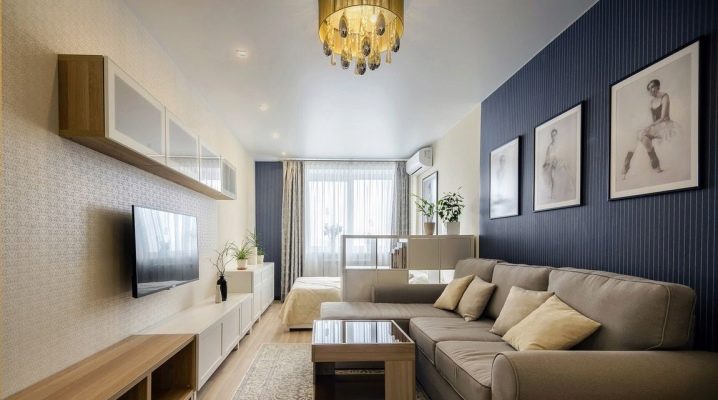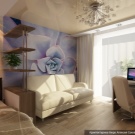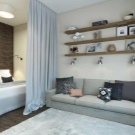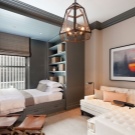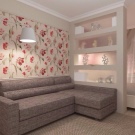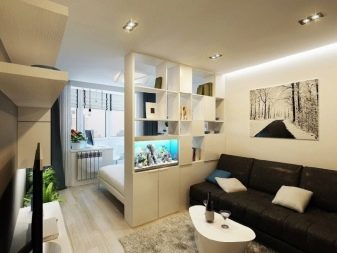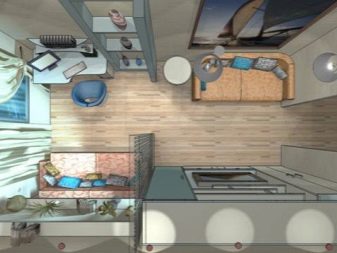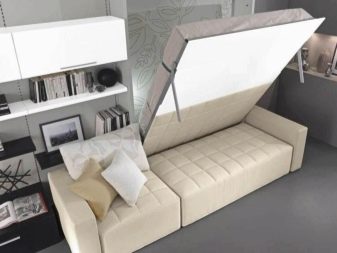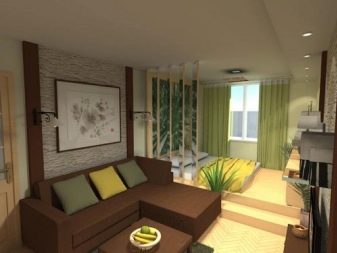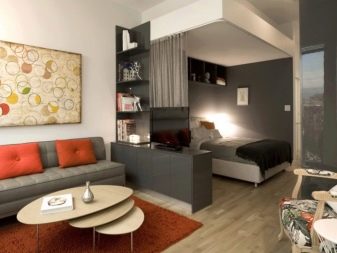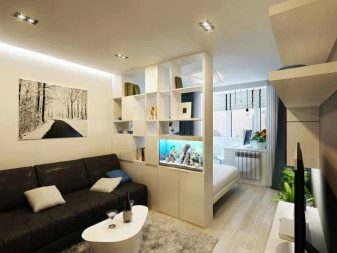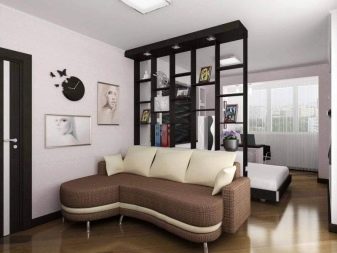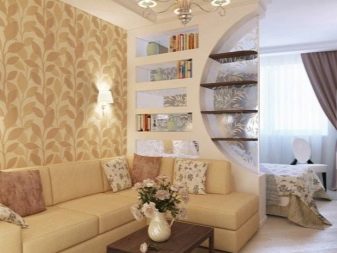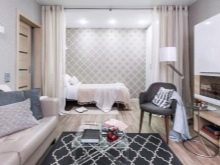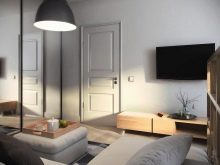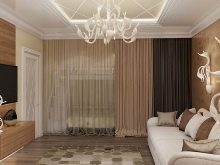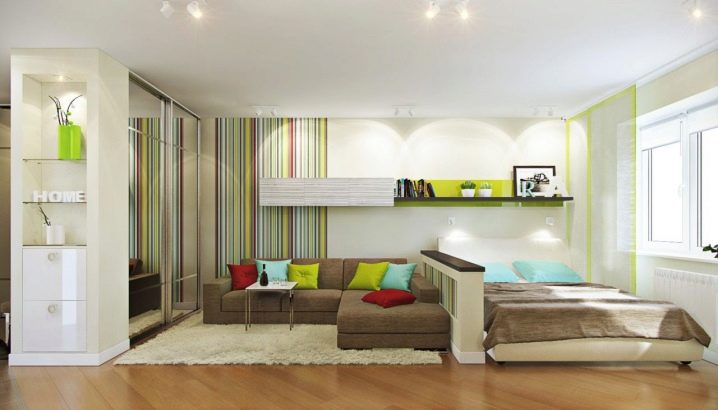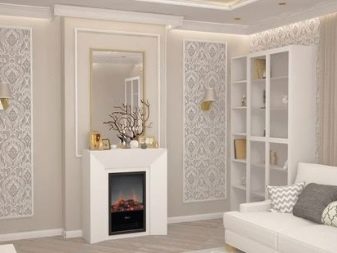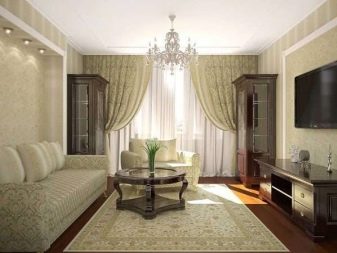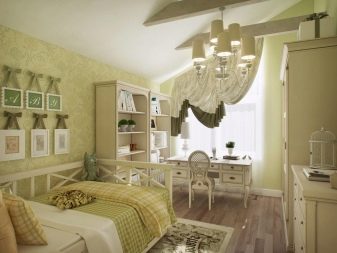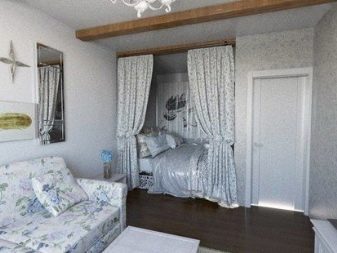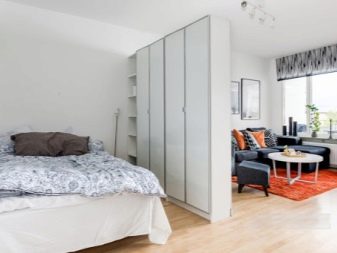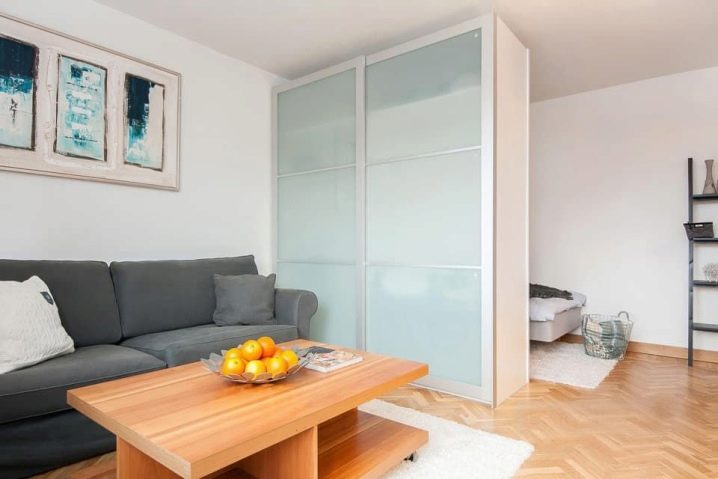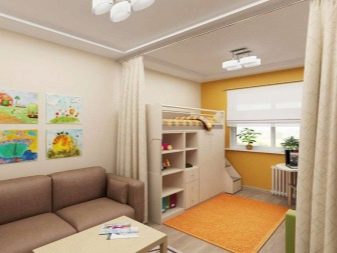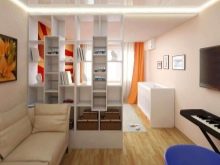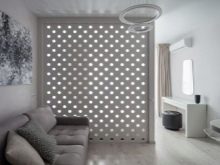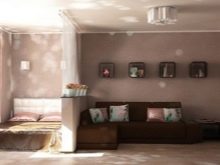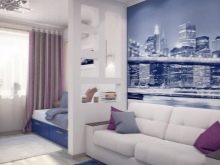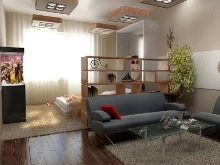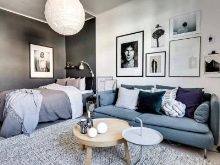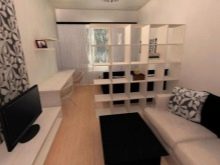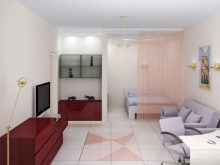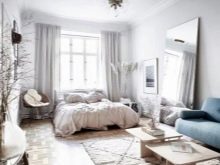Design of a room with an area of 17 sq. m in a studio apartment
Many will agree that an area of 17 square meters is a very small footprint. During repairs, it is necessary to properly organize the space, dividing it into zones. If this is not done, then problems are inevitable, especially when 2-3 people live in the house, one of whom is a child.
Layout
Room 17 sq. meters in a one-room apartment does not need to be forced with furniture. Space needs to be treated more economically. It must be zoned, dividing the room into several small zones so that each family member has his own corner.
It is better to take furniture of the transformer type, because in the assembled state it takes up little space.
If there is such an opportunity, it is better to build a partition of curtains, wood or plastic - then a bedroom and a hall will appear in the room. The partition will be especially appropriate if this room has a balcony. The plastic partition needs to be wiped clean, but it is short-lived and not environmentally friendly. Wood is another matter. Such a design will last a long time, and the aromas emanating from it will not leave anyone indifferent. In addition, shelves, paintings, sconces, and other trifles can be easily attached to a tree. Curtains are also used as a partition, but this is an extreme option, since they quickly come to a terrible state, and in an apartment where there are children or pets, this happens 2 times faster.
Zoning options
Which partition to choose depends on the imagination, capabilities and desires of the owner of the apartment. The construction of shelving is considered a convenient way. On the shelves you can put figurines, shade-loving flowers, books, things that are easy to lose, so they will always be at hand.
It is interesting to make a rack with a division of zones in the form of a doorway, when the shelves are located on the sides and on top, and in the center there is a place for aisle. This gives extra space for things.
Sliding partitions are unique: they can divide a room when needed. A large number of such "accordions" are now sold - on special panels, rollers. They are convenient for families with children.
Styles and finishes
As for the interior and design, there are also a lot of ideas, despite such a small space.
- Ecostyle, Scandinavian design involves dividing the area with curtains. If you take classics, art deco or minimalism, then no frills are needed here, everything is at a minimum, partitions are also not needed.
- For a modern style needs a lot of space, but it does not tolerate clutter with furniture, accessories. It combines calm tones with bright colors. Partitions are welcome.
- Classic loves natural materials and fabrics: wood, ceramics, silk. Elements of gilding, gold, and a yellow iridescent color are often present. But there is no brightness in the color palette.
- Take a closer look at Provence: wood furniture, delicate floral motifs in the decor. Lighting and color play an important role here.
In such a small space, do not try to apply complex design solutions. Remember, the simpler the better.
A floor with laminate flooring, light-colored non-woven wallpaper, a single-level stretch ceiling will look best on 17 square meters. If funds allow, use decorative plaster on the walls, self-leveling floor.
Selection and placement of furniture
After the area is zoned, the room must be furnished with furniture. By the way, furniture can also divide a room into parts. A corner sofa will help hide the bed behind it. A closet to the ceiling or a voluminous shelf will help protect the sleeping bed from prying eyes.
It is best to arrange pieces of furniture around the perimeter so that the middle remains empty. Be sure to unload the top of the walls, windowsill, balcony.
If, for example, a mother and son live in a small room, then you need to choose a sofa and a transforming bed. In this case, the area of the room must be divided. A loggia will help to expand the space of one of the zones.
You can arrange the space according to its purpose. We often do not have enough space to store things. The question always arises - where should things that are temporarily not used should be located: seasonal clothes, bags, suitcases, and so on. By dividing part of the room with a wardrobe or partition, it is easy to get a dressing room with a separate hall.
Imagine that a child has appeared in the family, and there is no way to buy a house with a larger area. The question arises about personal space. Place a baby bed, a locker behind the screen; a rug is suitable for comfort. Nowadays, children's furniture with wardrobes, where it is convenient to put things away, and a small bed are on sale.
It should be noted that the arrangement of furniture and zoning depend on the age of the child. When the child is very small, you can do without a table, his place is replaced by a changing chest of drawers with many lockers. After a while, buy shelves and containers. If the child is a schoolchild, organize a work corner for him: get a table with many departments. Consider bunk furniture, where the first floor is a work area and the second is for relaxation.
For a teenager, it is better to design a capital partition, and the recreation area needs to be made as secluded as possible. The child should also take part in the repair and decoration of the room.
Choosing a decor
The color of the selected partition must fully match the decor of the room. If it is not possible to adhere to one style direction, then choose a partition in the same color scheme with wallpaper, furniture, ceiling or floor.
Do not use many colors in such a small space, be able to combine colors: white with red, yellow with green, blue with white.
Textiles can act as a decor, for example, in the form of curtains, bedspreads, pillows, furniture upholstery. It can either be in harmony with the decoration of walls and floors, or be a bright accent. In this case, there should not be much of it.
Design of a room with an area of 17 sq. m in a one-room apartment can be decorated in different ways, using space zoning, various style directions. Applying these recommendations, the area of one room can be divided into a hall, a bedroom, a work area. The main thing is to correctly approach the issue. But it is important to remember that you do not need to furnish furniture to the maximum, use too bright colors in the interior.
Often simplicity, naturalness make a room stylish, correctly decorated from a design point of view.
