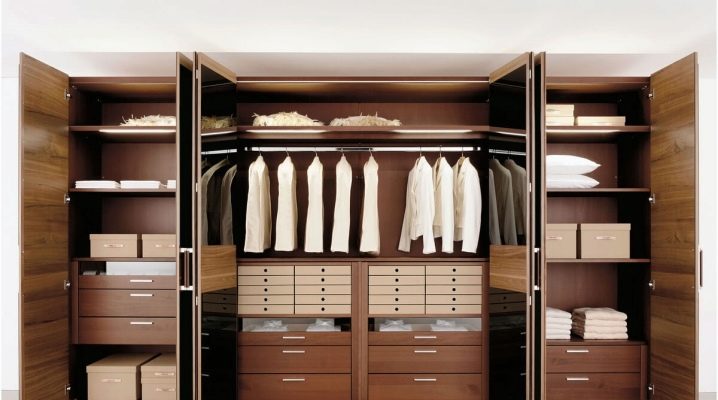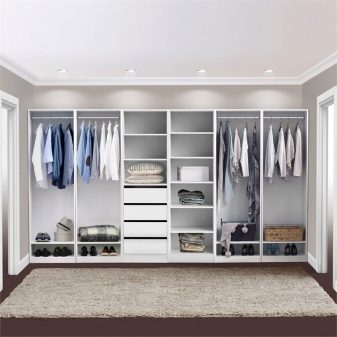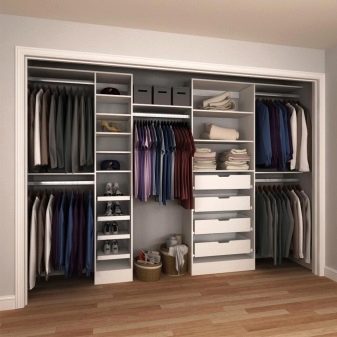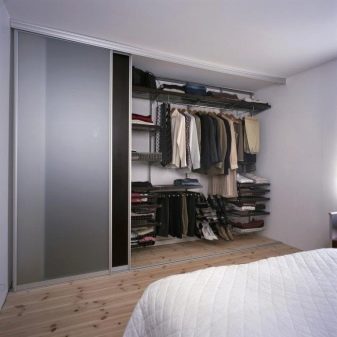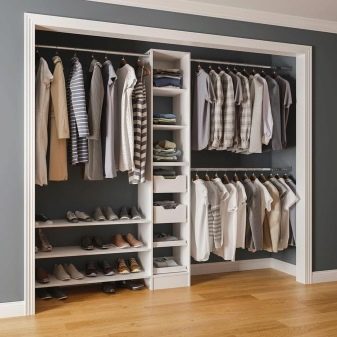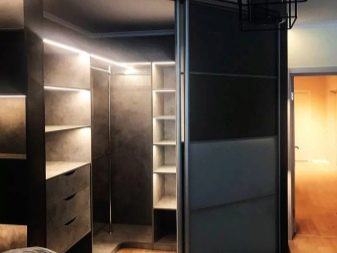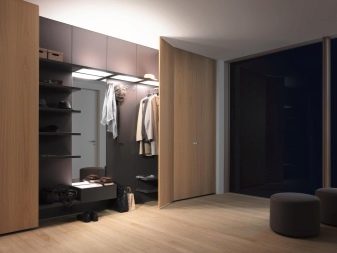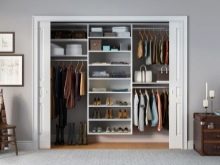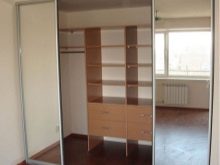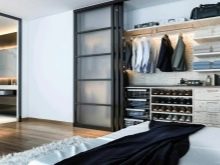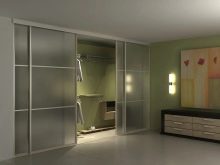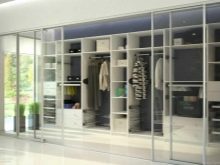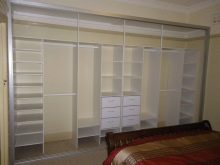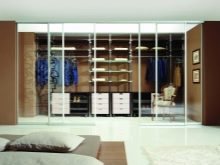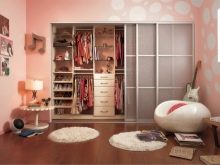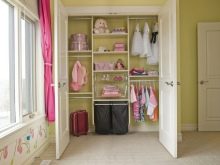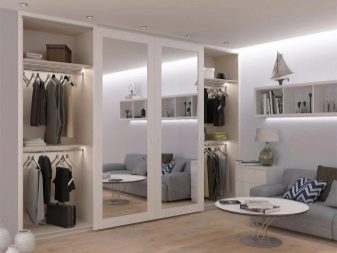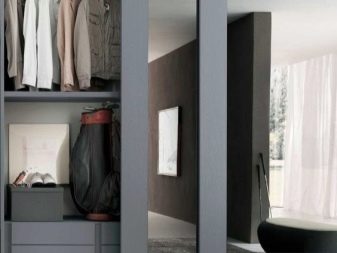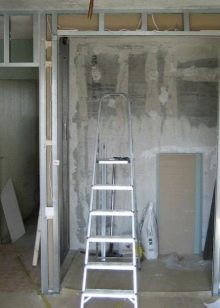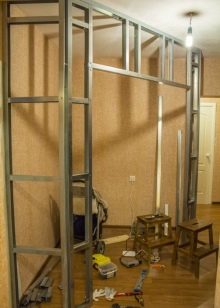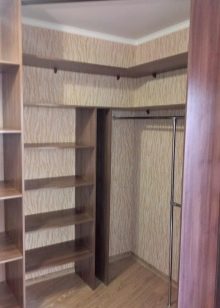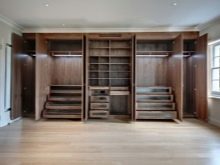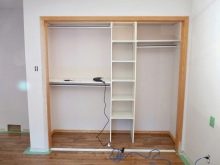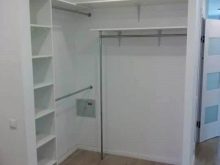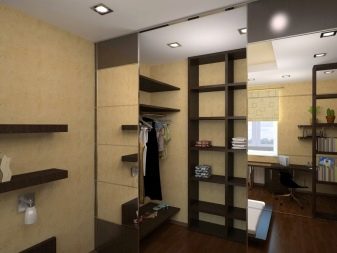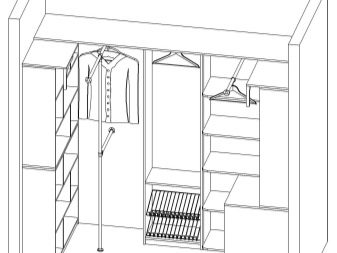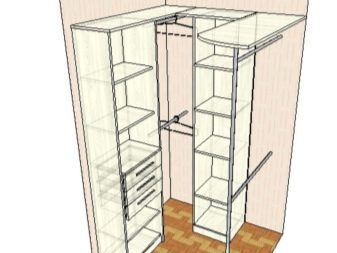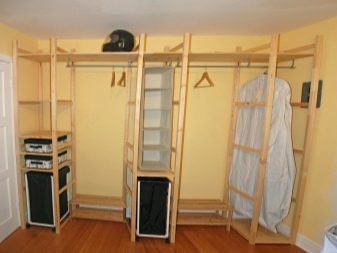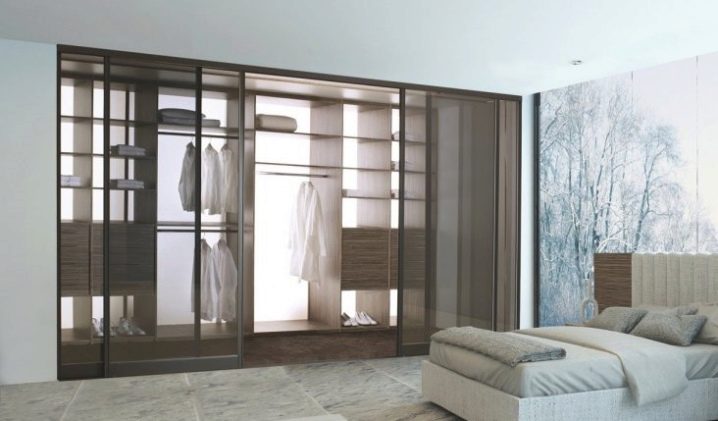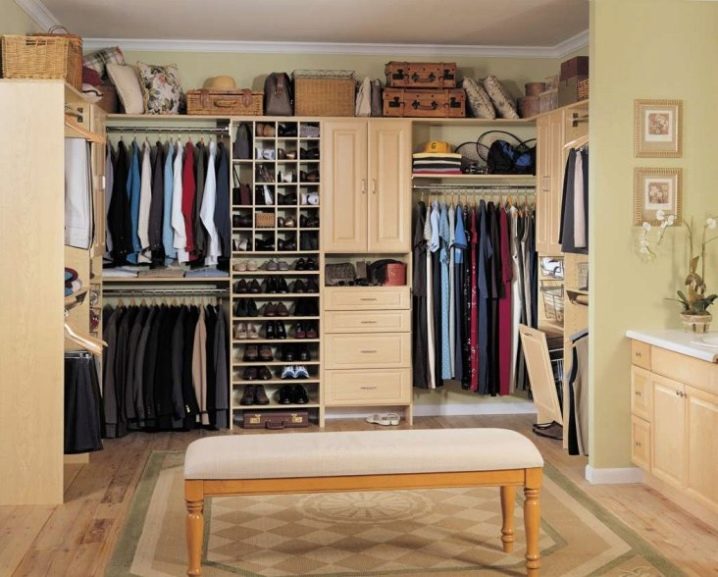Features of built-in wardrobes
Few can tell the difference between a built-in wardrobe and a walk-in closet. Even if their designs are similar, the wardrobe is still a separate room. Its main purpose is to store clothes and change clothes.
Advantages and disadvantages
The built-in wardrobe is a modern and popular storage design. As a result, bulky cabinets can be removed by replacing them with convenient shelves, drawers, baskets and racks. Among the main advantages of wardrobes are the following points.
- Expansion of space for living by freeing up the area from large cabinets and nightstands.
- You can place the dressing room anywhere. Even in the most compact apartment there is a convenient corner or an irregularly shaped niche for it.
- Built-in structures allow you to accommodate bulky things that are rarely needed, but need their permanent place.
- The inner space of the wardrobe is used rationally, which makes it easier to find the necessary things.
- Arrangement of a dressing room will be inexpensive. Moreover, some of the equipment for it can be made with your own hands from the available materials.
- If the wardrobe is no longer needed, then it is easy to turn it into a more useful room.
Among the negative points, only one should be noted - the built-in structure cannot be quickly moved from one corner to another. In order not to lead to this, it is enough to think carefully and plan everything in advance.
Types of built-in wardrobes
Built-in wardrobe options are diverse, which makes it easy to choose the best option with all the necessary characteristics. Models are available for all styles of design and any size of living space. Among the main types, built-in compact rooms and compartments of various configurations stand out.
- Corner option suitable for rooms that are limited in size. Even the smallest wardrobe remains fairly functional. It can be placed in both inner and outer corners. The built-in wardrobe can be in the form of a triangle, trapezoid or semicircle.
- Coupe easy to place along one of the walls or in a convenient niche. Moreover, you can save on such a design if you do it yourself.
According to the materials, the types of dressing rooms are also distinguished. The main materials for the front panels are plastic, chipboard, fiberboard, MDF, wood, glass, metal. The best options are those that are easy to clean and have a long service life. The wardrobe frame can be made of wood, metal or both materials at the same time.
The sizes of the models completely depend on the specific wishes of the customer. In this case, it is necessary to take into account the design features.
- Narrow dressing rooms are not limited in size and can be made from a variety of materials. The main point when choosing their parameters is the guides, which should not be joined. Otherwise, internal parts quickly break.
- Wide not limited by size or number of doors. However, one must be aware that too wide the door over time can lead to their deformation. It is also important that the length of the guide does not exceed 5 meters. This value will allow you to install from 4 to 7 doors.
Accommodation
When choosing a place for a built-in wardrobe, you should take into account the recommendations of the designer and the plan of the housing stock. The best arrangement is in the bedroom or in the hallway. In these cases, you can set aside a niche for the wardrobe, which saves both materials and usable space.
When choosing the parameters, it is worthwhile to understand that the facades of the dressing rooms are very different. For example, the swing door version requires a lot of space, but at the same time it allows you to immediately see everything that is in the closet. Such models are not suitable for narrow spaces such as corridors. However, they are good for the bedroom, and you can experiment with blind solutions. For the hallway, wardrobes with compartment doors will be optimal.
In a square-shaped room, it is better to place the structure in one of the corners so that the area consumption is rational. In the living room, you can have several built-in wardrobes at once, which will become a separate storage for clothes, shoes and other things. This is very convenient when there is a lot of free space in the living area.
In the largest rooms, a built-in structure should be allocated along a long wall. In the event that the room has an elongated shape, then the best solution would be to be located on the shortest wall. In this version, the central part of the room will be freed up, and it will be possible to make the space more square in order to allocate a place for rest and receiving guests.
Another option for placing a dressing room is a partition installed in order to divide the area into zones. This is especially true for studios in which the kitchen and living room are combined.
In the nursery, corner models, coupes, with panel doors and fully open sections will be appropriate.
The main thing is that they are bright and take up as little space as possible. Also, a storage room can be set aside for the built-in wardrobe.
Filling
Equipping a wardrobe is quite simple if you follow a number of recommendations. They allow you to correctly divide the structure into zones so that it is convenient to use it.
- The first section at the bottom is best for shoes, as well as for clothes or items that are not needed often. Its height should be from 450 mm to accommodate even tall boots. For comfort, the section is equipped with shelves, compartments, baskets, boxes. Additional doors (full or partial) can be arranged for the lower zone.
- At the middle and main levels, it is optimal to store items of clothing that are often used. A high compartment (from 170 cm) with a bar is equipped for outerwear. The middle section should be as open as possible with numerous shelves and drawers. To save time when choosing things, you can use compartments that have a transparent front panel.
- It is recommended to store hats and items that are not used daily on the top section. It should not be too deep so that it is convenient to use it when removing objects.
Besides, in the built-in wardrobe, you should find a place for a large mirror. Moreover, it is better if it is full-length. It can also accommodate an ironing board, a highchair-ladder, an organizer for things, devices for convenient storage of various items.
DIY making
It is not difficult to make a built-in wardrobe in an apartment with your own hands, especially if there is a step-by-step instruction. Moreover, this gives great advantages:
- the design fully adapts to all the necessary needs;
- in the process, you can make the desired changes;
- the cost of the dressing room will be less if you do not use the help of specialists.
Design and site selection
When choosing a location, the required dimensions should be taken into account. So, the minimum area of the space is 3 sq. m. Smaller wardrobes can be designed, but there should be room for changing clothes. The cabinet should be removed from the wall by 0.8-1.5 meters.
The depth of the built-in wardrobe depends on the width of the hangers. For example, 550 mm will be needed for outerwear, and 500 mm for light things. In models with compartment doors, add 130 mm to the total width. To reduce the depth, it is worth using a bar that is mounted across the structure.Then such a parameter as depth is reduced to 350 millimeters.
In the description of the size of the dressing room, it should be taken into account that the end bar can accommodate up to 8 hangers. In this case, the height of the sections should be from one meter to one and a half. It is preferable to make drawings and a detailed project in advance, which will allow you to accurately calculate the amount of required materials and correctly carry out the installation.
When, if there is not enough space for a wardrobe, then it is worth giving preference to open sections without pull-out drawers. Also, in small rooms, built-in structures can be fenced off using glass walls.
In every dressing room, it is important to think in advance about the organization of ventilation. Otherwise, things will smell unpleasant.
Mounting
After you have chosen the place and dimensions, you should proceed to the installation. The simplest is the option from drywall and galvanized frame.
- According to the project and parameters, the profile should be cut into the required segments. For this, metal scissors are used.
- The resulting parts must be attached using self-tapping screws to the floor, walls, and then to the ceiling. In this case, it is important to connect all the profiles with each other with a step of 400-500 millimeters.
- The finished frame is finished with plasterboard on both sides. This is done in order to place a layer of sound insulation and electrical wires between them.
- The existing gaps should be repaired with a putty.
- The last stage is the finishing of the resulting walls, according to the design project. For this, you can use wallpaper, decorative panels, paint. However, you should try to keep the surface of the walls as even as possible.
The flooring can be in the form of tiles, linoleum or parquet. Lighting is most conveniently organized by means of a stretch ceiling with numerous lamps so that there is a lot of light.
Beautiful examples
A convenient solution would be a large number of rods and clamps that allow you to place many different things. At the same time, the design in light dark colors will be effective.
If space allows, then you can choose the option of a dressing room in the form of the letter P or G. They can organize many shelves, compartments, drawers and sections for all things, including even little things. Large structures are best chosen from wood. It is advisable to select a shade similar to that present in the main interior.
An overview of the built-in wardrobe to order in the video below.
