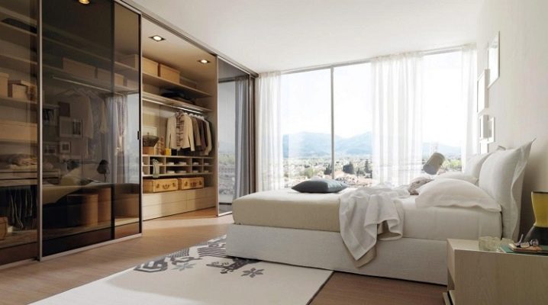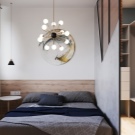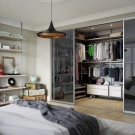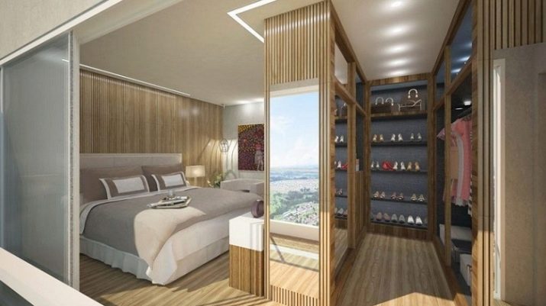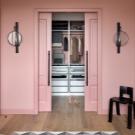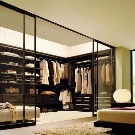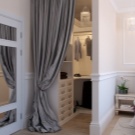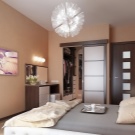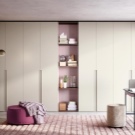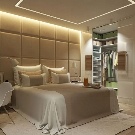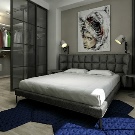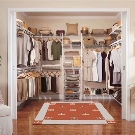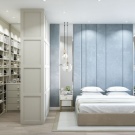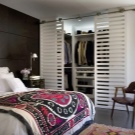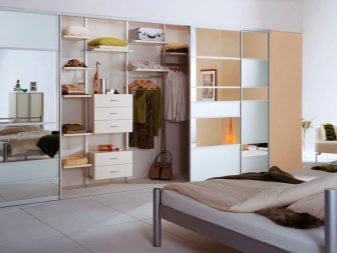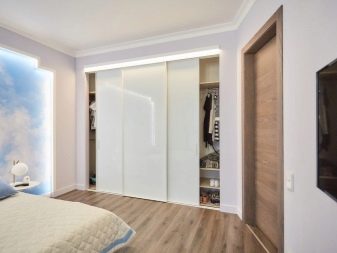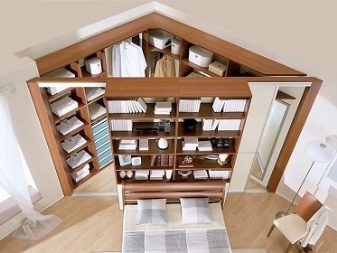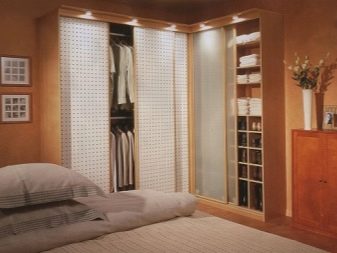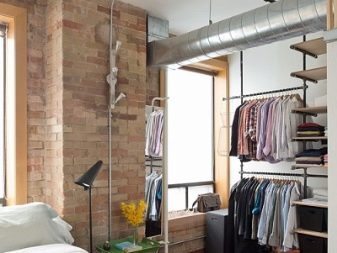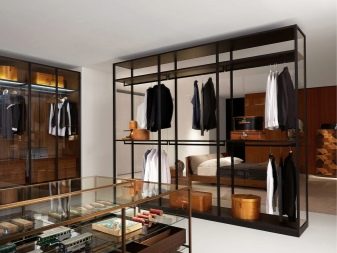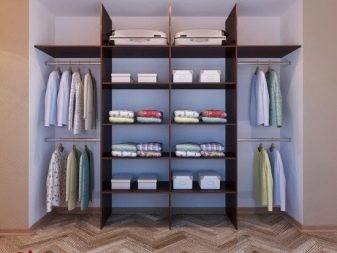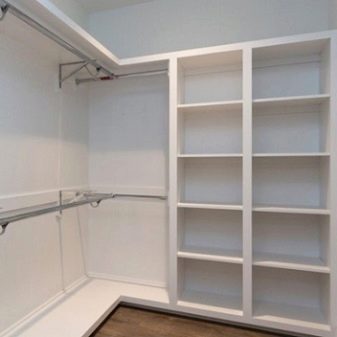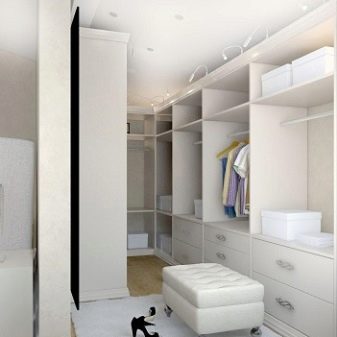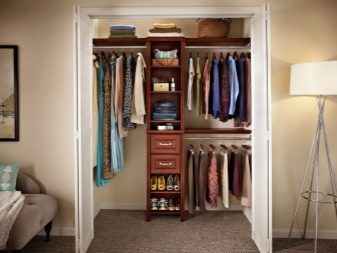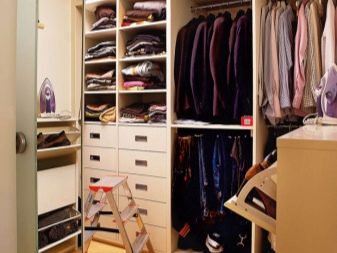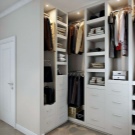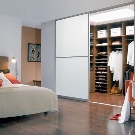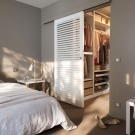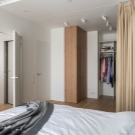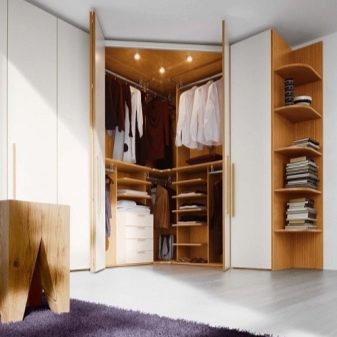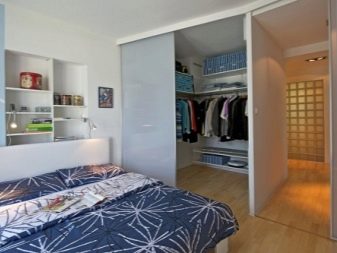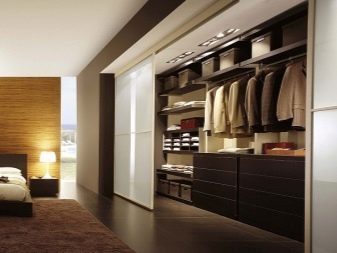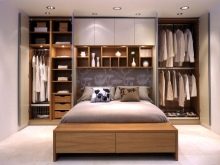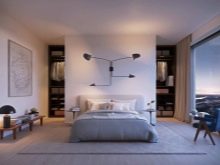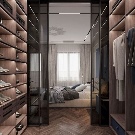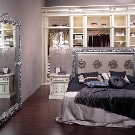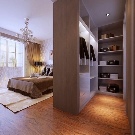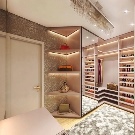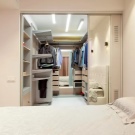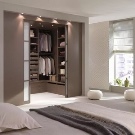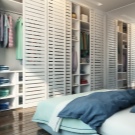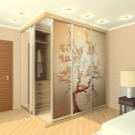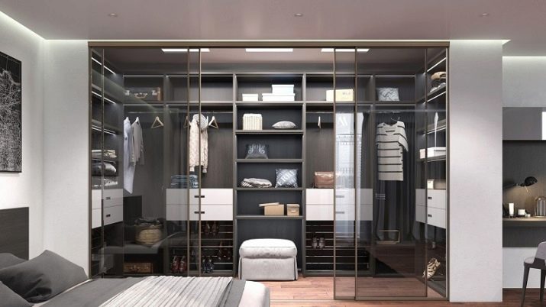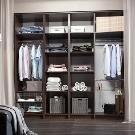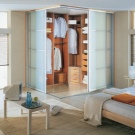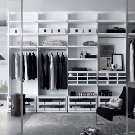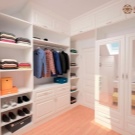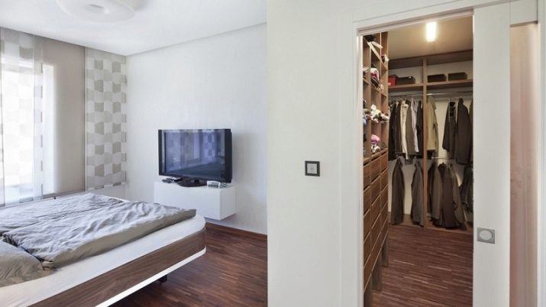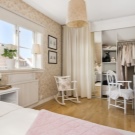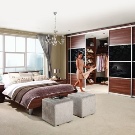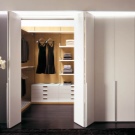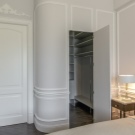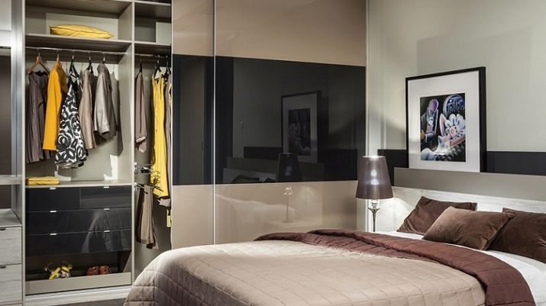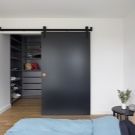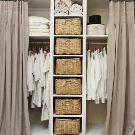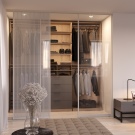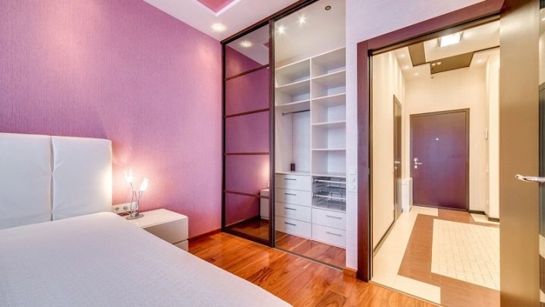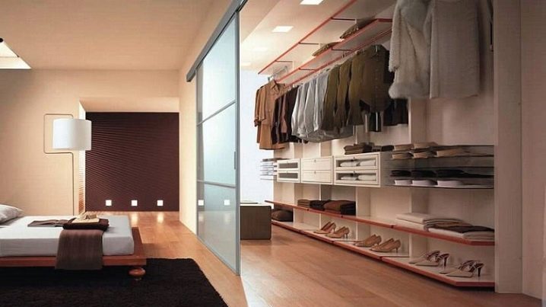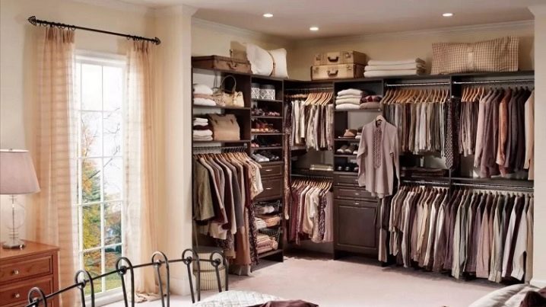Organization of a dressing room in the bedroom
A walk-in wardrobe in the bedroom is a popular design solution that allows you to equip space for storing clothes and shoes. But before you make a new room with your own hands, you will have to think through many details - from the design of the entrance to the layout of the filling.
A detailed review of various options for wardrobe rooms - walk-through and others, combined with the bedroom, options for partitions for them will help you understand all the intricacies of arranging such rooms.
Advantages and disadvantages
The idea of placing a dressing room in the bedroom is credited to both French emperors and American interior decorators. It is rather difficult to understand who was the pioneer in this matter. Today, such a design solution is used by residents of many countries of the world.
The desire to optimize the interior space leads to the unification of functional areas in houses and apartments. Combining a dressing room and a bedroom allows you to solve the problem of storing clothes and shoes, facilitates the selection of images before leaving the house, and reduces the time for morning preparations for work.
Let's list the main advantages of the combined design solution.
- Possibility of accommodation in a limited area. The dressing room can be made in an alcove or in the corner of the bedroom.
- Minimum costs for the arrangement. Such a solution turns out to be more profitable than a full-fledged wardrobe, it can have different capacities.
- Convenience of simultaneous use. The dressing room can be divided into parts according to the seasons, the purpose of the stored items or their belonging to different family members.
- Isolation. Unlike a wardrobe, a dressing room allows you to change clothes or try on a new image, out of the reach of strangers.
- Protection from children, animals. When organizing a dressing room, you can not be afraid that expensive shoes will suffer from the puppy's teeth, children's paints, and the clothes will end up in cat hair.
There are not too many disadvantages of such a design solution. The main one is to reduce the area of the bedroom itself. Separating a place for a dressing room, you have to sacrifice part of the living space.
In addition, not every home craftsman can properly plan and organize the necessary storage system.
What are they?
Even in a small or walk-through room, you can organize a separate wardrobe with all the necessary elements of the storage system. It is only important to take into account some of the subtleties. Regardless of whether a square, rectangular or angular shape of the dressing room is chosen, its area should not be less than 1.5-2 m2. The width of the entrance to a separate room is calculated in the range from 700 mm, the depth of the shelves - from 55 cm.
When arranging partitions, it is important to understand exactly what place the wardrobe will occupy. It can be a structure hidden behind a screen or in a niche, a room combined with a separate bathroom, or an open storage system with glass doors.
The most common option is an insulated space with prefabricated walls to separate the dressing room from the rest of the bedroom.
The main types of such structures can be divided into several groups.
- Cabinets. They can be easily installed in a niche or along a wall with a significant overhang. With the right approach, it will be possible to place inside not only shelves and rails, but also a small fitting room with a full-length mirror.The filling of the cabinet is individually adjustable, you can include various baskets, racks, modules, suspended and roll-out structures in it. This option fits well into the design of a walk-through room or a small bedroom.
- Corner. A compact solution for the smallest bedrooms. Corner wardrobes can be trapezoid, triangle, pentagon, L-shaped. The fitting area in this case can be formed by pull-out panels with mirrored or translucent walls. Even in a limited area, such a design allows you to get a full-fledged place for changing clothes, properly store items of clothing and shoes.
- Loft. This dressing room can be equipped in almost any part of the bedroom. The main role in it is played by metal stands on wheels that can be moved around the room. The lower tier is most often represented by mesh baskets for shoes, the rest of the clothes in covers are hung on rails.
- Boiserie. This format of the dressing room provides for storing things folded in the bedroom. Boiserie is formed from shelves and cabinets located on the surface of one of the walls. Instead of doors and walls, mobile screens and curtains are used here, fencing off the space for the time of changing. This is an economical option for walk-through rooms that does not require large investments in the arrangement.
- From drywall. For those who want to get an isolated dressing room in a spacious bedroom, this is the best solution. Partitions separate part of the area without cluttering it, as is the case with cabinets. A popular option can be called the option of separating 1.5 m2 along the entire length of the room with placement inside the resulting block of racks, rails, baskets and shelves.
- From the pantry. If there is such an additional room in the bedroom layout, you can, with minimal effort, get a modern space for seasonal and everyday storage of things. The only serious problem will be the lack of natural lighting - at the stage of reconstruction, you will have to pay a lot of attention to the arrangement of its artificial analogue. The convenience of a converted pantry lies in the ability to place inside rails, and mirrors, and shelves or baskets - there will be many filling options.
These are the main wardrobe configuration options used in the interior. And also corner solutions can be replaced with radial - rounded in 1/2 or 3/4 spheres, but ordering accessories for such a storage system will cost more. But it looks very impressive, it can be located along walls with complex relief.
Planning and zoning
Placing a dressing room in the bedroom involves taking into account the layout of the rooms and their size. On an area of 14 sq. meters or 15 sq. m it is impossible to allocate space for a large storage system. When choosing a project, you should also take into account the general plan of the apartment, its architectural features. For example, in "Khrushchev", the bedroom is often equipped in a walk-through room, where it is quite possible to separate part of the space for a built-in wardrobe. In a country house, a large bedroom is often equipped with a niche behind the door or in the center of the room, with a TV on the wall behind the head of the bed.
General information also helps to correctly plan the location and configuration of the dressing room in the host or guest part of the house. It is important to know whether it will be a narrow "pencil case" of 12 meters in total area or a spacious hall of 19 or 20 square meters. meters with an almost square shape. In a studio apartment, a dressing room is often combined with a bathroom to save space. Neighborhood with a bathroom is no more harmful to clothes than being close to a homeowner's workplace. You can even fence off the required corner behind the bed - planning and zoning ideas will help you find the best option.
You can place a dressing room combined with a bedroom in different ways.
- In the corner. This is a good solution for square spaces of 9 or 16 square meters. meters. Usually the wardrobe is placed at the entrance, separating for it a part of the wall behind the door. This is convenient, allows you not to overload the room, and takes up a minimum of space.
- On the sides of the entrance or window. This option is suitable for spacious bedrooms with an area of 17 or 18 m2, in which the entrance group is located in the center of a narrow wall. With this layout, it is possible to divide the dressing room into 2 large blocks, wisely using the free space where it usually remains empty. Similarly, you can use the area by the window by placing a desktop or a recreation area between the dressing rooms.
- Along one of the walls. This is the perfect solution for spacious bedrooms over 20 m2. Here, it is customary to separate the dressing room with plasterboard partitions or arrange it in the form of a wardrobe. In this case, a separate entrance is located where it is convenient for the owner, it can be fenced off with an ordinary screen, an accordion-type door or soft curtains. When placing the dressing room along the wall, the most important is the rational use of the area.
- Behind the head of the bed. This option is suitable for rooms of the "pencil case" type, in which the length is noticeably greater than the width. Here you can separate a part of the room without windows and doors with a partition with an entrance from the side, and place a bed next to it. It is important that the length and width of a separate wardrobe block is not less than 1.2 m. Smaller designs are referred to as built-in wardrobes.
Correct zoning also matters. When planning the filling of the dressing room, it is customary to distinguish 3 main zones. The upper block is intended for seasonal clothing, umbrellas, suitcases, and other items. The middle tier is equipped with shelves, drawers and rails. The average height from the floor is 60-190 cm.
The lower block is planned to accommodate the shoe rack. In addition, plastic boxes, nets, baskets can be installed here. It is possible to install cabinets with withdrawable or withdrawable modules.
DIY installation
Today many companies are ready to make a dressing room by individual order. But you can cope with this work yourself, having previously designed a suitable structure or using ready-made drawings. The installation procedure will be as follows:
- frame assembly;
- plasterboard sheathing;
- installation of shelves;
- hanging hooks;
- fastening rods and rails;
- finishing the outer and inner parts of the dressing room;
- door installation - it can be sliding, folding or swing.
The assembly process takes a minimum of time. It is worth paying attention to the fact that some of the structures can be ordered with cutting to size from chipboard. In this case, it will be possible to significantly save on finishing.
Organization of lighting and ventilation
It is not enough to arrange a dressing room, you also need to ensure the maintenance of an optimal microclimate inside the room. Since air circulation is disrupted when separating part of the area in the bedroom, the problem has to be solved radically. The installation of an exhaust ventilation device will help to organize a normal air exchange. When combined with a bathroom, it will be useful to install dehumidifiers in the dressing room. Lighting issues are also decided individually. The best choice is its natural source - a window in the dressing room space. In other cases, the following are suitable as lamps:
- local halogen lamps;
- tubular elements;
- sconce;
- directional spotlights or spotlights.
It is recommended to place cold-spectrum LED spot lamps around the mirror in the fitting room area. They will give a more realistic effect when there is no window block.
Finishing options
Small dressing rooms in the bedroom can be trimmed with decorative panels. Partitions are usually equipped with drywall, painted or plastered on the outside, pasted over with wallpaper. It is optimal if the inside of the dressing room has a light finish. Its outer part is usually decorated in the same range and style with the entire bedroom. If textiles are used instead of doors, it is better to take the same one that is used for window decoration.
Interior fittings
The device of the dressing room depends on the purposes for which it is created. In the case of using a room for storing everyday items of clothing, you will need to install inside:
- open cabinets for the ceiling - corner or straight;
- racks for shoes, outdoor clothing, seasonal wear;
- pull-out linen drawers;
- rails or bars for blouses, coats, jackets;
- shoe rack;
- glove box.
Do not forget about such "little things" as an ironing board, an electrical outlet, which may be needed in the dressing room. Special tall baskets made of metal or wicker are suitable for storing umbrellas.
It is best to mount a vertical hanger with spiral hooks under the bags. This will avoid cluttering the shelves with leather goods.
Entrance design and decoration
By the type of its design, the dressing room can be open - with curtains or screens instead of doors, as well as closed. In the second case, you can sign in in different ways:
- in the form of a swing door;
- with sliding doors;
- with a "coupe" type construction;
- with folding sections.
It is customary to install a massive wooden door if the dressing room is equipped in a separate room, a storage room adjacent to the bedroom. Light translucent structures with glass inserts are suitable for small dressing rooms with plasterboard walls. With an open type of layout, you can even arrange the entrance to the wardrobe in the form of an arch, a niche, if necessary, covering it with a screen in a given style.
You can complement the dressing room space with shelves or open shelves using metal mesh baskets or plastic boxes. On the lower tier, you can place chests lined with leather or fabric, boxes for linen, bedding.
Beautiful examples in the interior
Modern design solutions allow you to harmoniously fit the dressing room into the bedroom space. You can find suitable design options in both modern and minimalist styles. Dressing rooms that complement a residential loft or equipped in the form of mobile rails look interesting. The most interesting examples are worth considering individually.
- Partially enclosed walk-in wardrobe space with a translucent partition. The compact linear storage system in white tones harmonizes well with the design of the bedroom furniture and the attic beams.
- A popular design solution is a translucent partition, which, when shifted, allows you to combine the bedroom space with the storage system. It is a great choice for minimalistic interiors.
- Open L-shaped dressing room in a traditional style bedroom. Lighting is provided by a French window, the filling is represented by both rails and shelves or drawers.
- Open dressing room with textile curtains in the same range with the interior decor. The zoning of the bedroom is performed by contrasting wall decoration.
