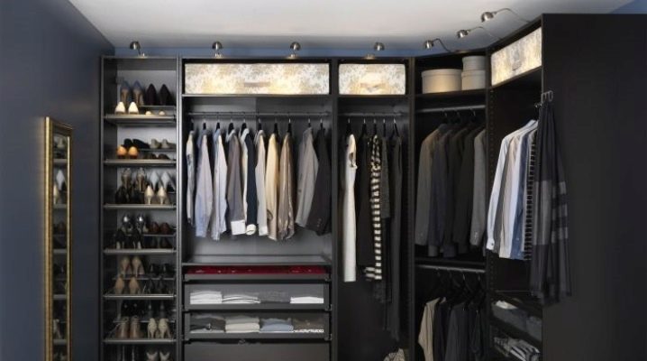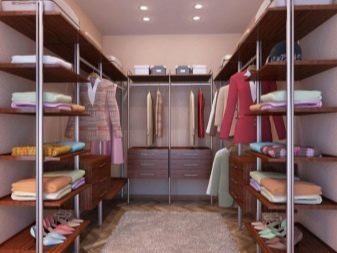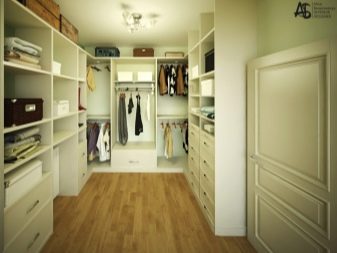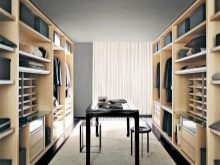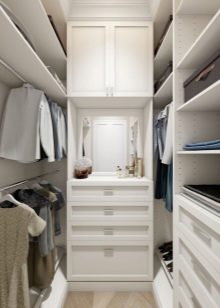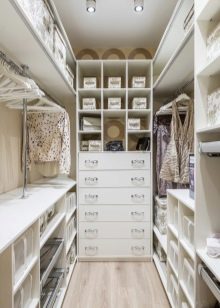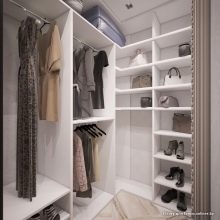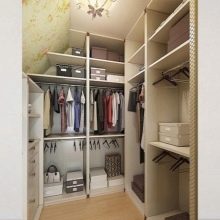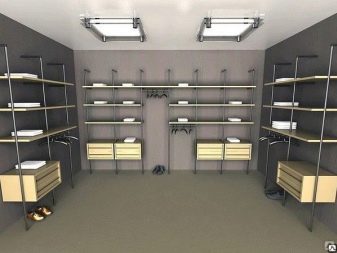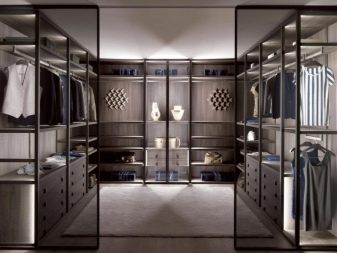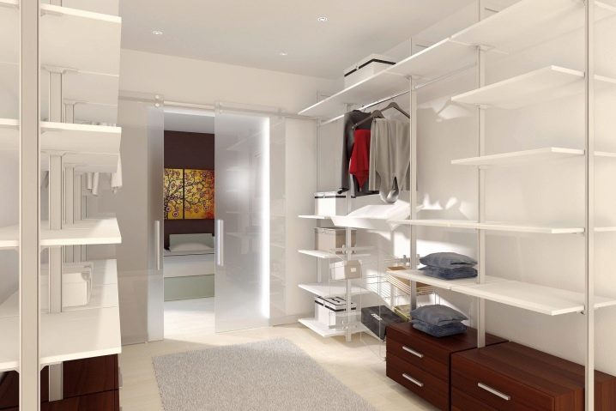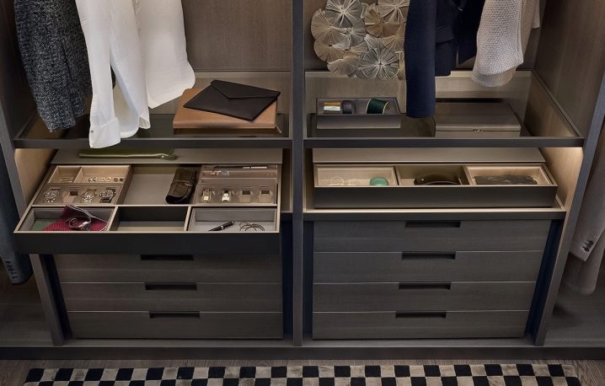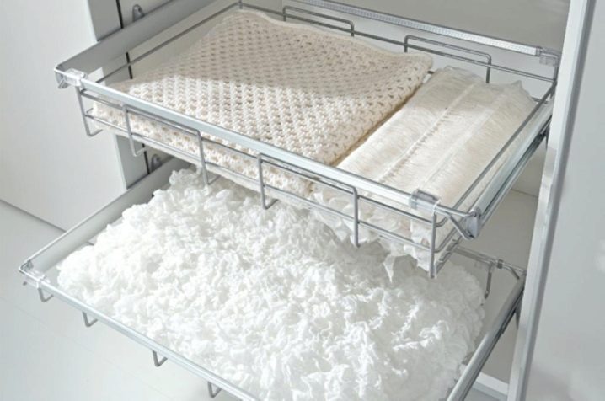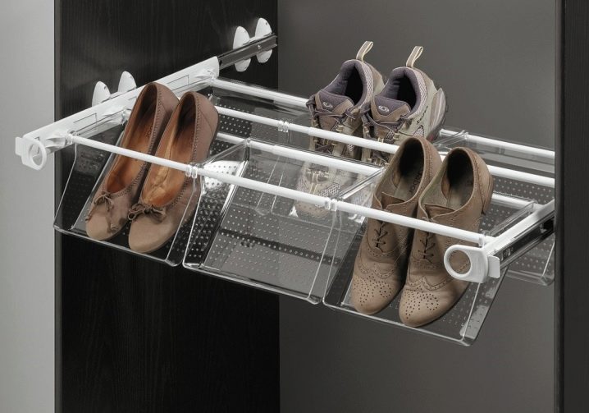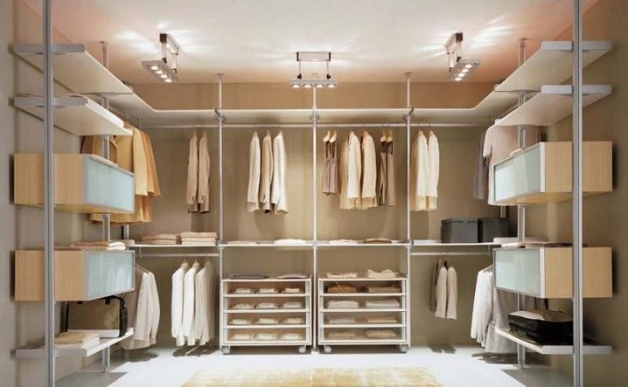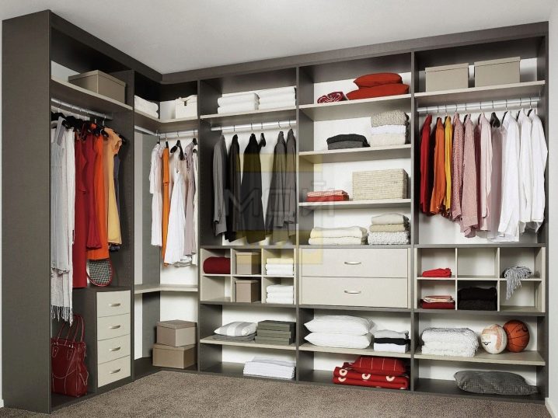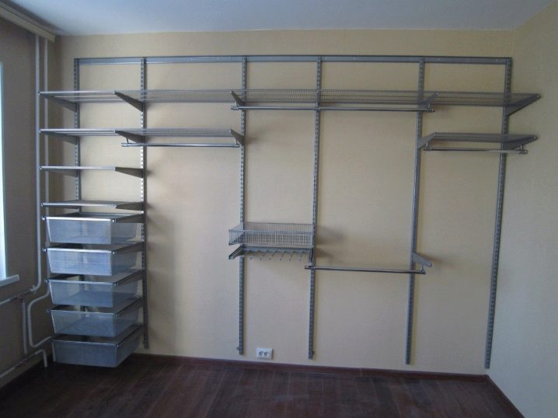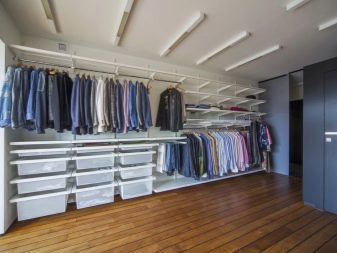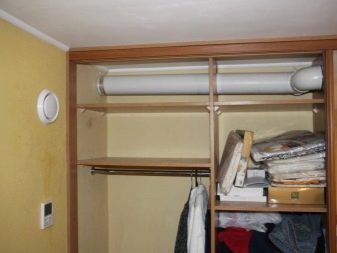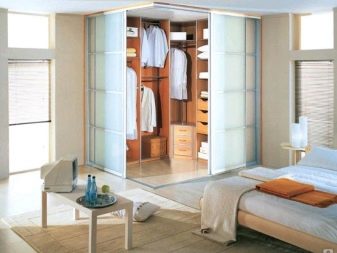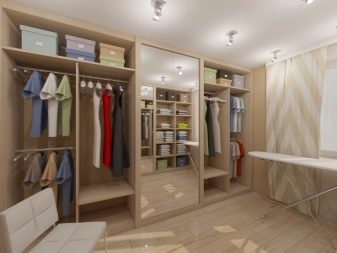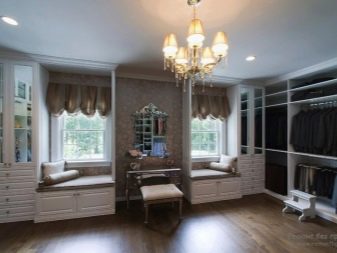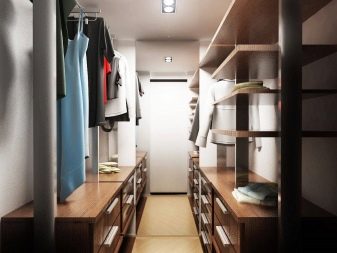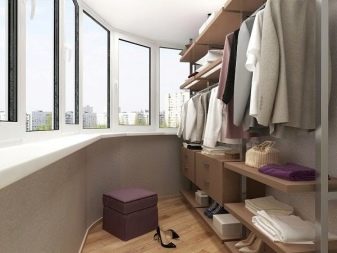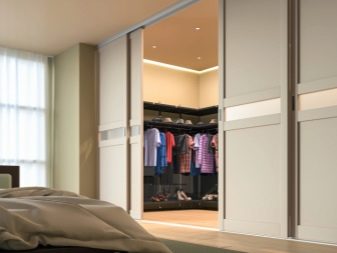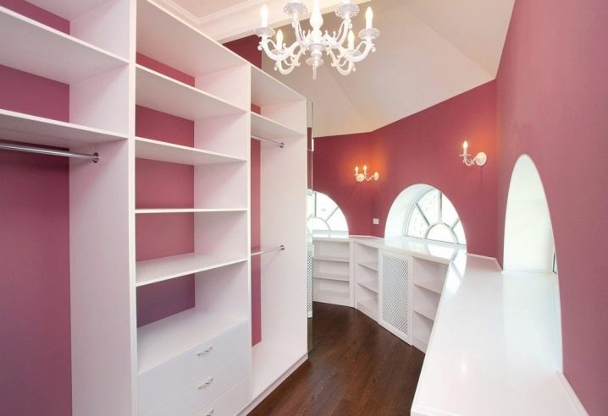Dimensions of dressing rooms
Recently, more and more people prefer to equip dressing rooms in their homes and apartments, and not just purchase wardrobes. But how much space should be allocated for such storage space? From the publication you will learn about the minimum and optimal sizes of dressing rooms, as well as how to correctly calculate the area for it.
Standard dimensions
In the apartments, dressing rooms of the standard type are 8 square meters... This is a fairly large space for storing clothes, some household appliances, tools and various utensils.
Of course, this is not an option for a "Khrushchev" apartment, but it is quite suitable for a full-sized apartment or a large studio apartment. In houses where the area is larger, respectively, more space can be allocated for storing clothes and other things.
If the room has a considerable width, you can make a double-sided dressing room... In this case, it can also serve as a fitting room, a storeroom, and a clothing repair workshop. It has already been proven that a dressing room can hold much more things than ordinary wardrobes.
It is believed that each person should have their own storage corner - this is ideal. When this is not possible, the dressing room is shared by 2 or even 3 people. Depending on this, the dimensions of this room will be determined.
Minimum and optimal dimensions
Many believe that the optimal size can be called a wardrobe of 3 square meters. This should be enough for two people, although it is better to carry out the calculation, as well as build a plan for the future corner for storing things based on a minimum size of 2 square meters per 1 resident.
That is, the minimum area for a dressing room is 2 square meters, and an ideal closet for two would be 5 square meters. In this case, you can easily enter the wardrobe for both, without blocking the passage, and find what you need.
It is not recommended to make a minimum dressing room of 1 square meter. It is better to simply fence off this place from the main space with a curtain or other partition, but not focus on a separate design note of this zone.
These can be just shelves against the wall or shelves in the corner of the apartment. Based on a minimum dressing room of 2 square meters, observe the following parameters when arranging the room:
- make the depth of the lockers no more than 60 centimeters;
- the height of the shelves is no more than 40 centimeters with a depth of up to half a meter;
- leave the width between the shelves at 80 centimeters;
- calculate the width of the hanger based on 30-40 centimeters (up to half a meter).
In a large room, with sufficient width, the dressing part can be placed along opposite walls. Given the fact that it can be equipped up to the ceiling, the area can end up being impressive, and you can store a large amount of things there.
What should be the storage space?
Even the smallest dressing room can be very functional, because this is determined by the overall design and its occupancy. Let's dwell in more detail on the internal filling of storage structures.
-
Shelves (pull-out and fixed) - an important part of the wardrobe, allowing you to store both clothes and various boxes on them. They are not made more than 40 centimeters wide. For fixed structures, a depth of up to 1 meter is chosen, there is no longer any sense - it will be difficult to get it.It is much easier with a retractable version - here the depth is adjusted depending on individual parameters.
-
Boxes (closed and open types) Is also a must for any traditional storage design. Closed boxes are more popular, since things are less dusty in them. There can be many variations: large for bedding, medium for various items, and small for small items. Boxes can have their own dividers inside, which makes their use even more efficient. Drawers should be pulled out to their full depth.
-
Laundry baskets - the necessary element of the wardrobe design. As a rule, things that are to be ironed are folded in them. This is very convenient from the point of view that all this linen after washing and drying does not lie in sight and does not take up space in the room. Such baskets can be metal, wooden, wicker or even fabric. They can be independent in terms of movement (with wheels), or they can be stationary with a flat bottom.
- Separate place for shoes. Based on the number of shoes of all family members. Shelving (metal, plastic or wood) is a practical solution to this issue. If the dressing room is large, then the entire wall can be given for storing shoes, if it is small - a separate compartment. Shoes will be conveniently and compactly on the shelves, if space allows, then a separate cabinet can be defined for shoes, where, in addition to boots, sneakers and shoes, a set of care products will be stored.
When planning storage space, you need to focus on the fact that each wardrobe is divided into 3 zones.
-
Bottom part located at a distance from the floor to a level not exceeding half a meter. It is here that shoes, a vacuum cleaner, boxes with household appliances and more are stored.
-
middle part located at the level of 60-70 centimeters. There are drawers, open shelves, a rack for hangers.
-
Top part - the highest zone, has a height of up to 2 meters, and sometimes, in order to get something from it, you need a step-ladder. That is why things that are very rarely used are stored on it.
Storage space can be arranged in a niche, in a pantry, or make a dressing room from part of a separate room, separated by a partition. The order in the wardrobe will depend on the design model you choose. Let's consider the most popular options.
-
Frame construction will maximize floor-to-ceiling space, it has no back wall and is fairly lightweight. Consists of a metal frame (light metal such as aluminum is used for its manufacture) and wooden shelves (possibly boxes). When ordering, you can determine the number of shelves and drawers yourself. This design is used when it is necessary to fence off the space, but in this case, a pile of things that does not have a fulcrum can fall at any time. The absence of a wall is the only drawback of the frame structure.
-
Panel construction attached to the wall, it can hide wall defects and fit any interior. This option is easy to make with your own hands, so someone who knows how to hold tools can easily cope with making such a wardrobe structure on their own. Since this is an open design, store all clothing in appropriate covers.
-
Modular complex - This is a classic version of the wardrobe design. It consists of shelves, drawers, compartments for hangers, and is usually made of chipboard in blocks that are easy to swap and move. The price of such structures is quite reasonable.
- Suspended mesh construction - a mobile storage device that expands or shrinks depending on the needs of residents and the size of the room. So, the width can be changed due to the guide on the vertical bar. In a mesh construction, clothes do not have a musty smell, and in such a wardrobe everything can be quickly found, since everything is in plain sight.
Storage areas should be well lit and ventilated. If there is no element of natural light in the wardrobe (there is no window), then you need to think over the lighting using, for example, LED lamps.
As for ventilation, it is needed not only in large dressing rooms, but also in small storage areas. It is enough to make an exhaust hole and insert a fan, if there is no ventilation duct nearby, then choose a door with ventilation.
How to calculate correctly?
If you live in a small apartment and want to equip a dressing room, then the minimum area that you can allocate for storage space will be 2-3 meters. Please note that if you choose the corner piece, you will gain in space.
Corner walk-in closets are considered more spacious than those that are installed along the wall, while maintaining the width and length of the room. In this case, the dressing room with the right design solution becomes almost invisible.
For a large dressing room located along the wall, it will not be difficult to calculate the length - you need to add up the length of the entire structure, and the width depends on how much you are willing to sacrifice space. As for the height, it all depends on your desire - to make a dressing room at full height (usually 2.4-3.2 meters) or lower.
If you have chosen a pantry or a balcony as a dressing room, then it will be easier with the dimensions, just measure the length and width, and find out the area. From 6 to 8 square meters - the perfect solution for a dressing room.
The dimensions must be taken into account when determining the door. Sliding and swinging options need more space - do not miss this moment before buying a door structure. Having finally specified the dimensions of the future dressing room, start ordering a frame, drawers and shelving.
It is unlikely that you will find a wardrobe set of a non-standard type ready-made. And if you decide to place an order, be sure to invite a master for accurate measurements - only in this case you are guaranteed to get what you want.
