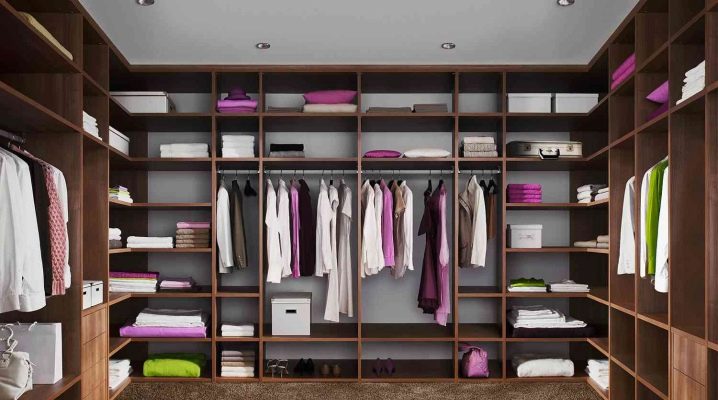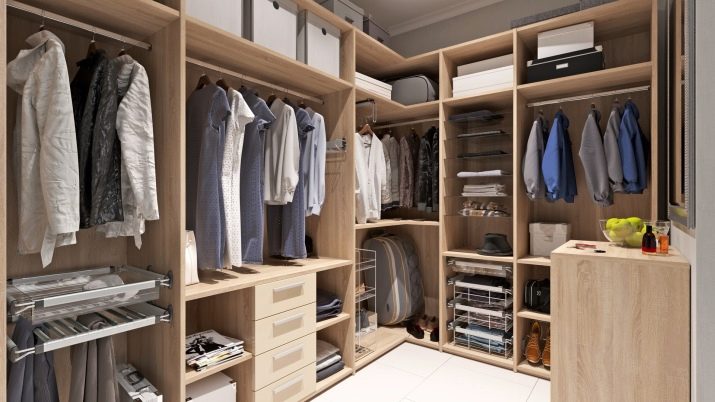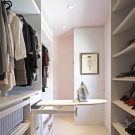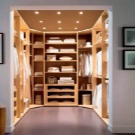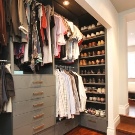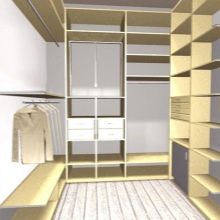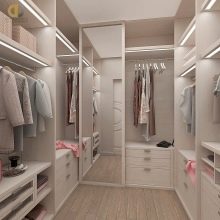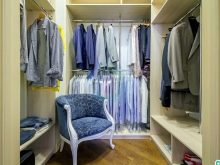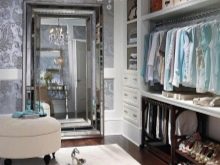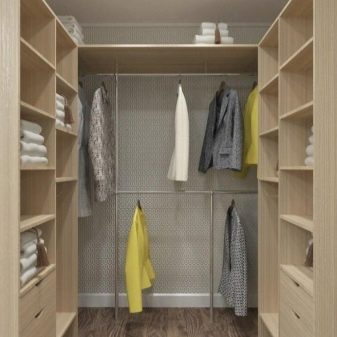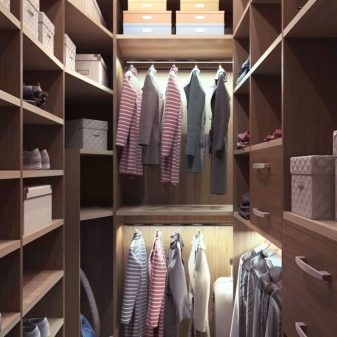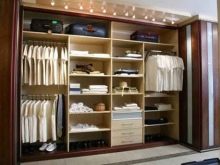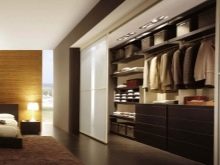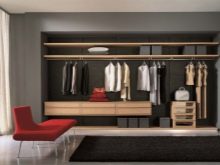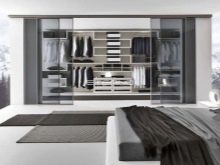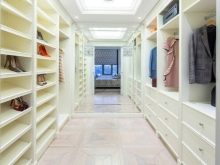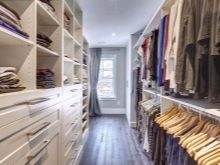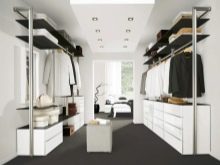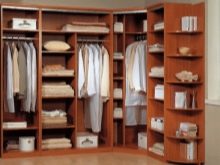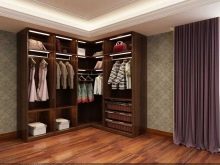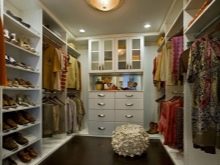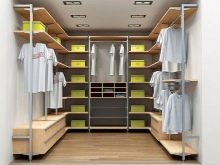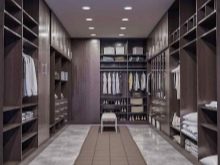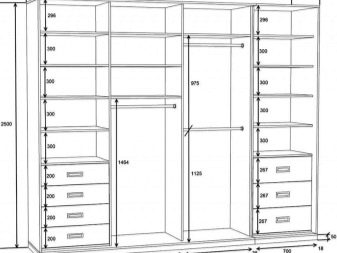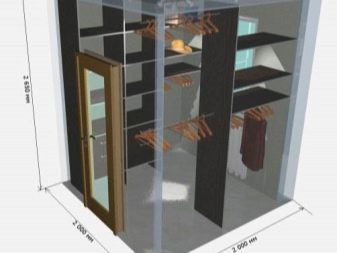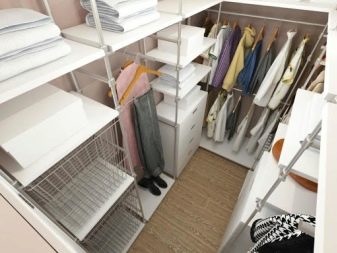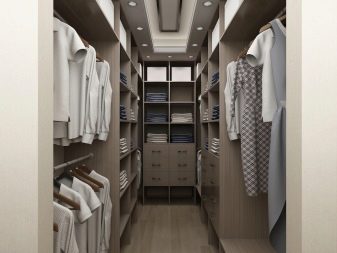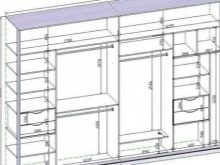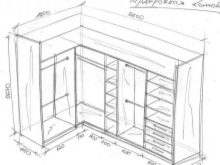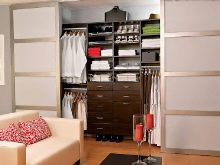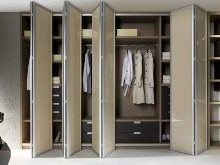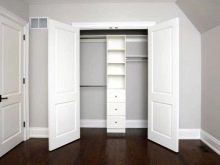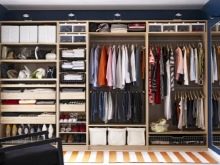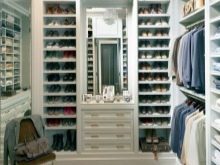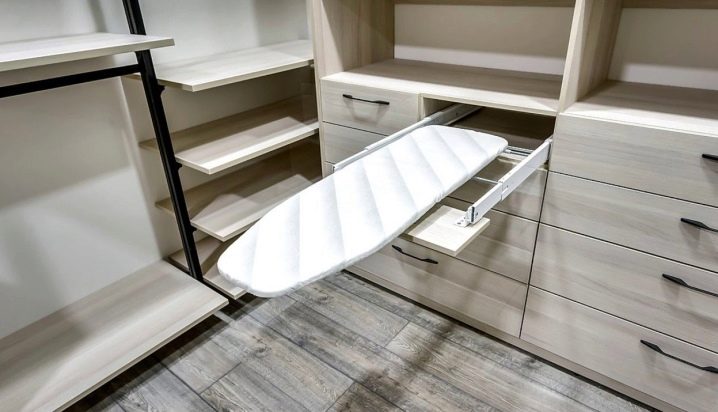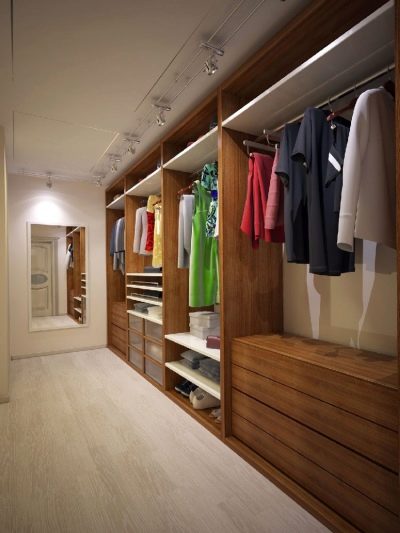Methods and rules for planning dressing rooms
The decoration of modern rooms is in many ways different from what it was several decades ago. Today, minimalist styles are in vogue, where there is a minimal set of interior elements in the living quarters, and the cabinets are skillfully hidden or completely absent. However, due to the increase in offers on the market, there are more and more things. So where to put them? For this, dressing rooms are equipped in modern residential buildings.
Basic options
For each room, only its own individual dressing room is suitable. Its size and design will depend on the number of residents in your house and the area that you can “cut off” for it from living rooms.
Don't assume that the dressing room is just a large wardrobe. Not at all. This is a full-fledged room that can carry several functions:
- storage of things;
- a place to change clothes with a mirror;
- space for ironing clothes;
- storage of iron and ironing board.
Naturally, the presence of the functions of a dressing room depends on its size. If you have allocated up to two square meters to allocate such a space, then, of course, you will not be able to fit a full-fledged set of purposes in them. In this case, your dressing room will be a room with things, into which you can enter and find the necessary thing or object. The rest of the functions will be unavailable for it.
Linear
For small apartments where it is not possible to place a large storage room, a linear version of the dressing room is suitable... In appearance, a dressing room of such a plan is very similar to a large wardrobe, the only difference is that a person can enter it. Here you have the opportunity to competently organize the space by placing all shelves, drawers, hangers, rods and so on in one line.
Usually it is equipped at one of the longest walls of the apartment throughout its entire area and is not a separate room, but only a wall structure.
Having correctly distributed the space of the linear dressing room, it is quite possible to allocate space for storing outerwear, shoes, bags, sweaters, dresses, trousers, inventory and much more. This design can have both wide doors and narrower ones. In the second case, hooks or compartments for small items of clothing can be placed on the wall with doors. In most cases, doors to such a room are made sliding doors, best of all mirrored. So, having changed clothes, you will have the opportunity, without leaving far from the storage place, to examine your appearance and change the accessory.
Parallel
Many people believe that a dressing room is an extra luxury that takes away useful space. In fact, the layout contributes to the fact that by competently equipping a separate small space, you organize your home, and it is not cluttered with items randomly placed around the apartment.
To equip such a dressing room in an apartment, you can select a long wide corridor, where the following organizers can be placed on both walls:
- niches;
- boxes;
- racks;
- barbells;
- cells with honeycombs;
This type of dressing room will be called parallel or walk-through.... Niches can be closed with sliding or swing doors. Sometimes part of the structure is left open, and for the rest, cabinet furniture with shelves and drawers is used. The device and size of such a dressing room will directly depend on the length of the corridor or other room in which it is equipped.
This type of dressing room is good in that on one side of it you can arrange things and shoes, and on the other you can remove inventory, an ironing board, small household appliances, winter blankets, and so on.
Corner
Another economical option for storing things can be considered a corner dressing room. Its difference from the previous ones is that a triangular-shaped area in an empty corner of the room is allocated for the space. Further, on two adjacent sides, compartments for storing objects are located at a corner, and an entrance is equipped in the opposite wall. It can be with sliding doors, closed by a screen, or left open. This type of dressing room is quite roomy, because if the design is done correctly, then all 3 walls are involved, with the exception of the doorway.
Such a structure cannot be called ideal, but, given that this is not a separate room, the space turns out to be quite functional.
Such a dressing room can be part of the following rooms:
- bedrooms;
- living room;
- dining room;
- hallway.
Partitions can be made of lightweight material that will not take up extra space from the usable area.
In some cases, apartment owners use this option as the most economical one. By placing two cabinets with shelving and two chipboard partitions, they get space for a full-fledged dressing room.
U-shaped
If there is enough space, then you have a great opportunity to consider the U-shaped layout of the room for storing a wardrobe. But for him you will need to allocate or equip a separate room.... If you look at a section from above, then such a room, as a rule, has a rectangular shape, there are storage devices on three sides, and on the fourth, one of the smaller sides, there are doors.
You can easily enter such a room, take a few steps, look around to choose, or put the necessary thing in place. In large U-shaped dressing rooms, a mirror is installed for trying on things, an ironing board, an ottoman for changing shoes and other accessories. In some cases, such a room can simultaneously serve as a storage room for the following items:
- vacuum cleaner;
- iron;
- heater;
- fitness mat;
- fitball;
- inflatable mattress;
- warm blankets;
- picnic baskets;
- suitcases.
The functionality of this room is as wide as its area and your requirements for it can allow. Competent systematization of space in a large dressing room will save the apartment from cluttering with objects that do not fit into the interior.
How to plan correctly?
For those who do not have a dressing room in their apartment, it always seems that if there was one, it would solve all the problems with the clutter in the apartment and things scattered all over the place. This is true, but not always. An improperly selected type of dressing room, and even more so unsuccessful planning of a wardrobe, will not give the desired result. In order for the room to have one hundred percent functionality, you need to think through everything yourself to the smallest detail.
And you need to start by analyzing how many things your family members have at their disposal, and which ones should be placed in the dressing room. Only then can you even design it with your own hands, and it will be comfortable, even behind the head of the bed.
Width and Height
When equipping a dressing room, they usually use all possible space. This is its main difference from the wardrobe. Here, the walls can be filled from top to bottom, be it a linear dressing room, corner, U-shaped or parallel. In houses with very high ceilings, it is better to limit the height of the dressing room. So, if the height of the walls in the room is 3-3.5 meters or higher, then it would be wiser to decide on the optimal height of the walls in the wardrobe for you.
It is unlikely that it will be convenient and safe to get things from a three-meter height. To do this, at a minimum, you need a high ladder. The optimal height of the dressing room is 2.3-2.6 m.
The width of the room depends on the size of the wall that you can select for it. The more space you use, the more spacious the space will be. You should not equip a room that is too large if your family consists of two people and the set of things is minimal. So you uselessly occupy space and spend extra money on its arrangement. The choice of the size of the dressing room is a purely individual task, and depends on the following factors:
- the number of family members;
- the size of the space that can be allocated for a wardrobe;
- the number of things and items that will be stored in it;
- functional purpose.
If you need a room that you can enter and change or even iron, then it should be at least 2 meters wide. A typical storage room can be smaller.
Choice of type of construction
Moving on to the process of choosing the type of dressing room for your room, the first thing to do is to figure out what place will you take for it. If this is part of a room, for example, half of it with dimensions of 2x2 or 2x2.5 m, then it is better to choose a U-shaped model. In this case, you can use three walls and successfully place the filling in the room. A width of two meters will be quite enough to equip shelves and racks with a depth of 60 cm on both sides, and another 80 cm of space will remain in the middle so that a person can enter the dressing room and move freely in it. A depth of 2-2.5 meters will also be sufficient for filling.
If you have only a little space near a long wall, then, of course, the option of a linear dressing room is more suitable for you, where shelves and hangers are equipped along the wall.
A corner dressing room can be placed in the corner, if parts of the walls, more than 1 meter each, can be distinguished under it. For smaller sizes, this idea is not suitable.
For a parallel dressing room, the dimensions do not really matter, the main thing is that there is a passage area with a width of one and a half meters.
Doors
When choosing a plan for your future dressing room, do not forget to immediately think about the type of doors that you will install in it. They may be:
- sliding;
- swing;
- accordion.
The most common option is sliding doors. As you know, they are good at saving space, easy to use and have a stylish design.
For small rooms, the "accordion" option is often chosen, which also refers to space-saving types. If you have a full-fledged room for a dressing room, and there is no need to save money, then you can safely put an ordinary swing door. Just not very narrow. Consider the fact that, perhaps you will need to carry large-sized objects into the room, and then the narrow opening will become an obstacle to your plans.
Sliding system
In sliding door designs for dressing rooms, a roller system is mainly used, which can often be found in sliding wardrobes. Its schemes consist in the fact that roller wheels move freely along two guides in both directions. This uncomplicated design does not take up much space and is easy to install and use. In addition, such a system makes it possible to leave the entrance both wide, in two canvases, and narrow, in one. In addition, sliding systems have the following advantages:
- they are easy to mount, even if you decide to equip the dressing room yourself;
- they are safe, simple and convenient to use;
- there is an unlimited range of door leaf sizes;
- in case of failure, you just need to replace one of the parts, and everything will fall into place.
Filling
The most important thing in a dressing room is not even the size, but its content. Even a huge space can be turned into useless if you carelessly treat the distribution of organizers and shelving in the dressing room. At the same time, a tiny space can be completed so that everything fits into it. The following elements must be present in the dressing room.
- Rods and pantographs for hangers, on which you will store dresses, shirts, outerwear, trousers... The difference between a pantograph and a barbell is that it can be lowered and raised to the desired height. The height of the rods must be different. You will need space to store both long dresses and jackets. It is better to provide several options for such sections with a height of 100 to 160 cm.
- For trousers you will need pull-out sections with a height of 60 cm.
- Some things you have to put in boxes... Be sure to provide them. It is better that these were boxes with closers. Do not place the boxes above your shoulder level, this is very inconvenient.
- The shelves in the dressing room are an integral part of it. Make sure they are wide and comfortable. If you are equipping deep shelves, then it is better to let them be retractable. This will simplify the task of finding things on them.
- Baskets and boxes can be placed on the shelves... Today on the market of goods you can find many organizers for wardrobe. That's what you need. These devices help to organize the space perfectly.
- A professional furniture maker equips you with excellent modules for storing shoes... You just need to decide on their number.
- You cannot do in the dressing room without hangers for umbrellas, ties, belts, bags.
- For a full inspection of your appearance, you will need two mirrors.... One can be a mirror on the door, and the second - portable full-length - must be put separately.
It would be nice to put a small pouf in the dressing room for changing shoes, but if you have enough space for this.
Examples of projects of rooms of different sizes
Consider a triangular dressing room with an area of 6 sq. m. in a studio apartment of 18 sq. m. It is not very large, but the owner managed to fit everything he needed in it. On the right there is a place for boxes with small household appliances, shoes. And on the left is a complete set of storage devices.
A large 2x3 dressing room can have additional functionality - an ironing board.
You won't fit much into a small 2x1 dressing room, but having made an excellent linear model out of it, you can streamline the space in the apartment.
Tips that it is better to zone and decorate a long corridor with decor, ignore it. Make an excellent walk-through dressing room out of it, and you will never ask yourself the question of where to put this or that item in the apartment.
