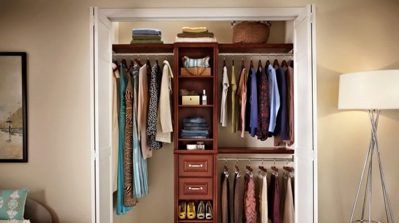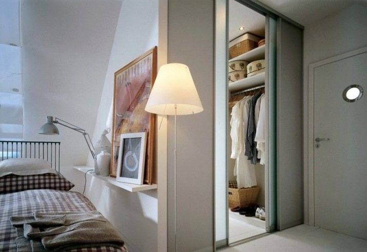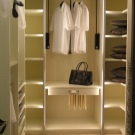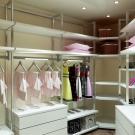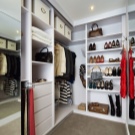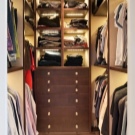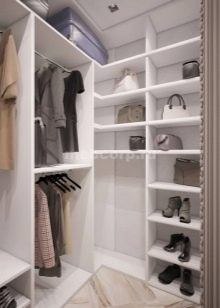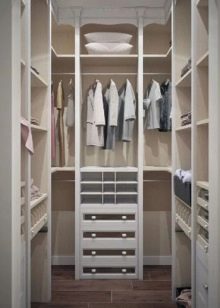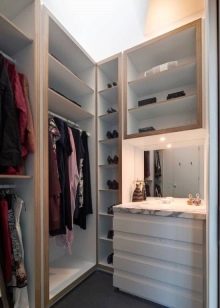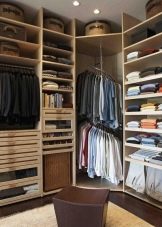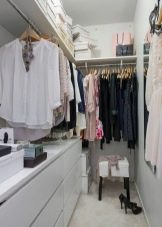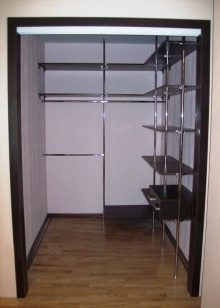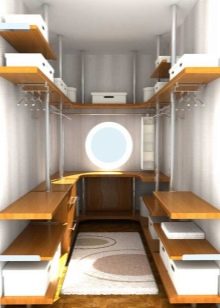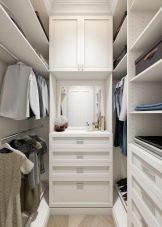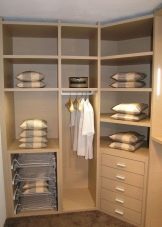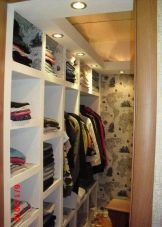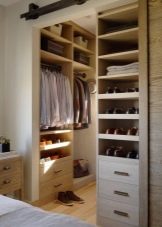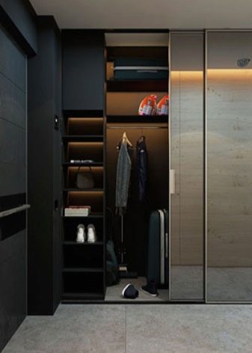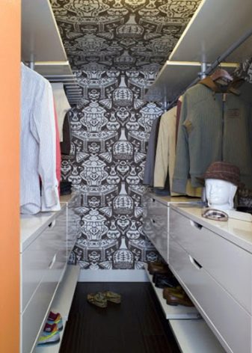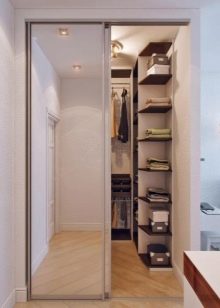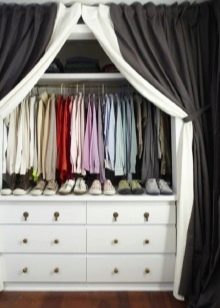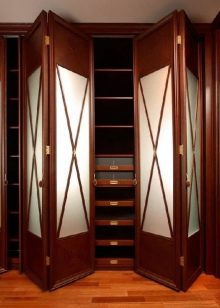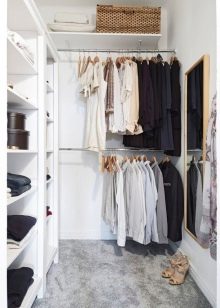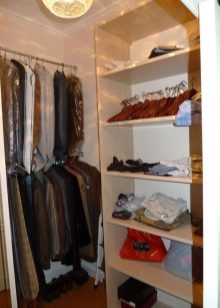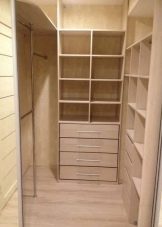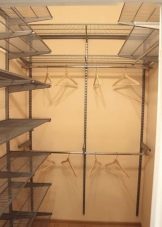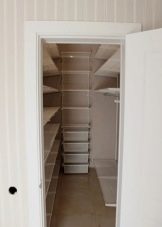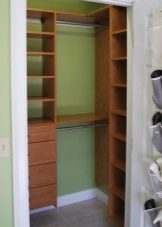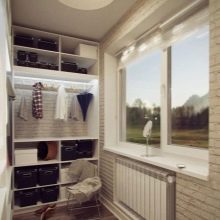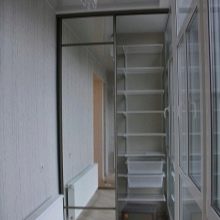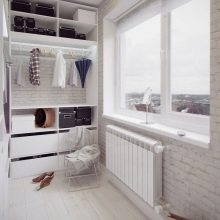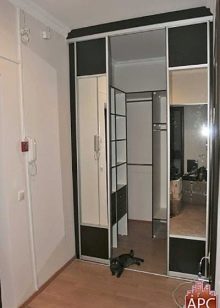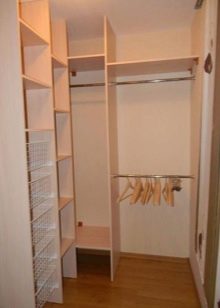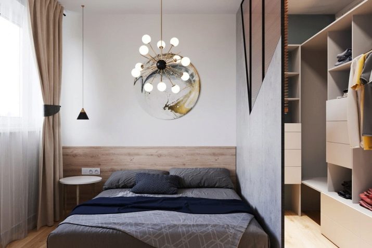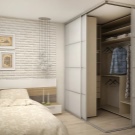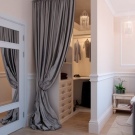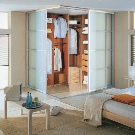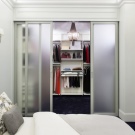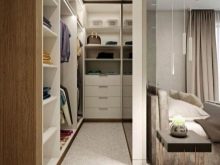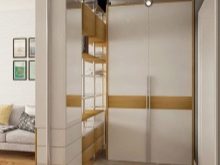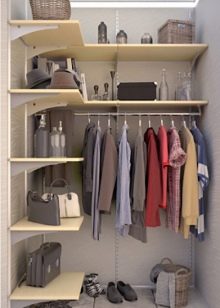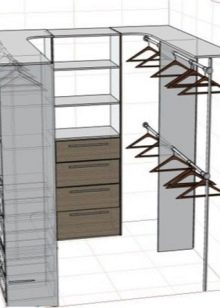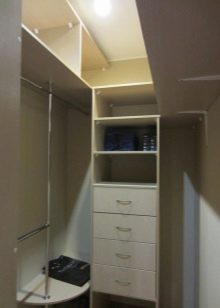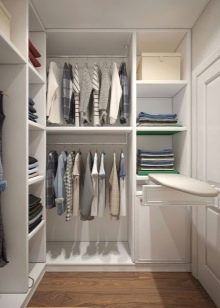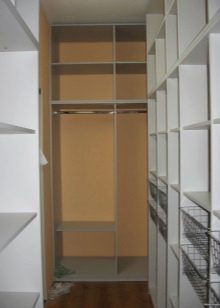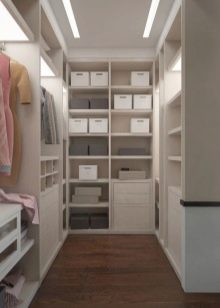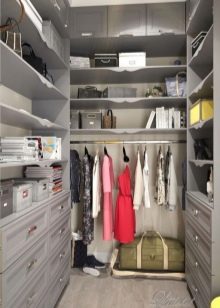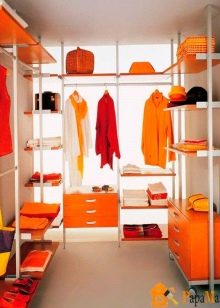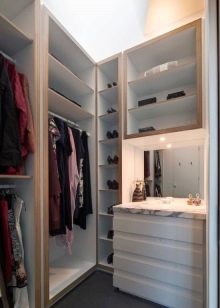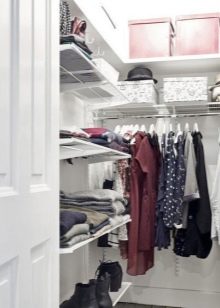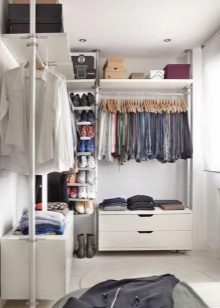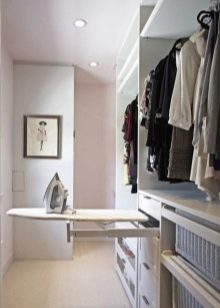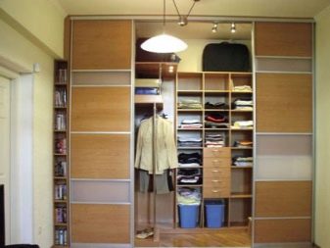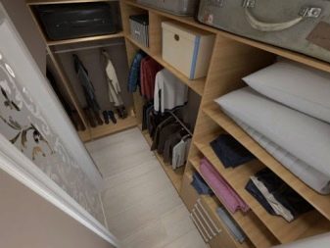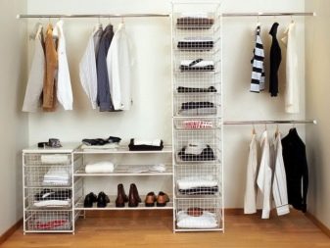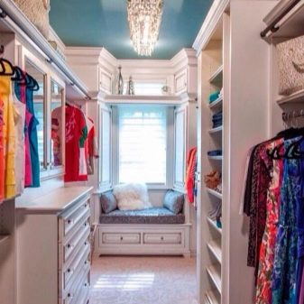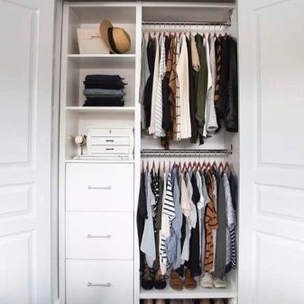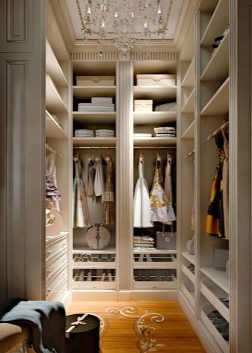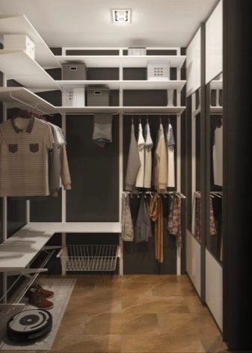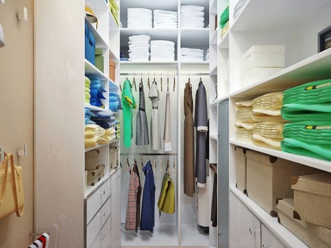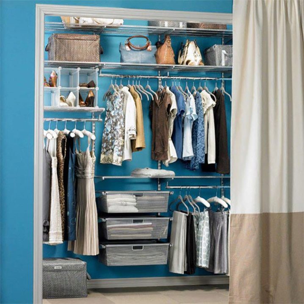Organization and design of small dressing rooms
A small dressing room can be placed in an apartment of any configuration, which allows you to quickly solve a large number of problems. The design should be selected depending on the needs of family members, the characteristics of the home and the available interior.
Features of the rooms
To begin with, even the smallest dressing room is preferable to an abundance of wardrobes, bedside tables, dressers and hangers that have "spread" throughout the apartment. Due to the fact that all things are stored in a specially thought out place for this, the house becomes a little more spacious and much neater.
In a small area, it is quite possible to organize a multifunctional space in which everything, from clothes to household items, will be in sight, which means that their use will become simple and enjoyable. By the way, it is also believed that things that are neatly laid out on the shelves and hung on the rods retain their original appearance longer.
It is worth mentioning that despite the small size of the dressing room, it turns out to use all the available space - from floor to ceiling, and not be limited to the walls of the cabinet.
The organization of small dressing rooms depends on the area and the specifics of the apartment itself. At the same time, there are a number of requirements that should still be adhered to. So, the minimum area of space for storing things should be from 1.5 to 2 square meters so that a person has the opportunity to calmly sit inside. The depth of the cabinets according to the standards is in the range of 50-60 centimeters. The selection of hangers is based on the size of the clothes stored in the wardrobe.
Experts recommend maintaining a gap of 5-6 centimeters from the bar to the top shelf or ceiling. It is better to make the height of the shelves from 35 to 40 centimeters, and the depth - starting from 40 centimeters. Drawers will be convenient to use, provided that they are located no higher than 1.1 meters from the floor level. It is also important that they protrude at least 50 centimeters.
The dressing room should be regularly ventilated to avoid musty odors. The optimum humidity level in this room does not exceed 40-60%.
Species overview
All the various options for mini-wardrobes can be divided into two main groups: closed and open. The former are considered more practical, but the latter have a more aesthetic appearance.
Closed
Closed dressing rooms are very bulky structures with swing or sliding doors, partitions, screens or curtains. They are usually large and are therefore housed in more spacious apartments.
Open
Open wardrobe systems always have no doors, and they are also often devoid of drawers and partitions. The whole system is formed from racks, shelves, rods and hooks, as well as mesh or transparent containers. The compact and comfortable design usually extends to the ceiling to make the most of the space. She looks very attractive, but requires constant maintenance of order. Rapid accumulation of dust and exposure of clothing to ultraviolet rays will also be faced.
Open wardrobes are more suitable for small spaces.
Where can you post?
A small dressing room can be placed in almost any room. The organization of the storage area in the pantry is considered extremely successful.
This space will acquire functionality and convenience, but lighting and ventilation systems will have to be thought out.
An excellent solution would be to locate the wardrobe on an insulated glazed loggia, where there are no problems with light and air, but usually there are enough unused square meters.
The idea of installing a dressing room in the corridor is quite common. In a given standard rectangular room, it is usually easy to “cut off” some of the storage space. In addition, it is most appropriate to store outerwear and shoes here.
Niche engagement is also considered ideal. The storage system can be arranged in the bedroom, and both open and closed options are suitable here.
In the second case, fencing off the corner or end of the room is carried out by curtains, doors with mirrors, or even full-fledged drywall walls.
Quite unexpected, but it will be possible to arrange a wardrobe in a bathroom of appropriate dimensions. The problem, however, may be high humidity, from which things will have to be protected. There are options and location of the wardrobe right in the middle of the room - such a design can also perform the zoning function.
Layout
If you have very little free space, it is better to plan an open dressing room with an area of 1 by 2 meters or even 1 by 1.5 meters.
Square meters will allow you to place the required number of hangers and shelves, and the visual "lightness" of the structure will not overload the room.
If there is a large area available - for example, 2 by 3 sq. m, it will be possible to design more complex projects. The most common are linear structures, all of which are placed along one wall. Their area should be at least 1.5 by 1.5 meters. Such a wardrobe is somewhat similar to a wardrobe, but with a special filling.
The linear design fits perfectly into the free niche.
In the L-shaped wardrobe, racks are placed along one long and one short walls. This layout is similar to the linear one, but with additional sectors at the end.
Planning a U-shaped dressing room is considered the most optimal, since as many as three walls are involved. The interior space is filled with all types of shelving, double-row bars, shelves and drawers. This shape is most suitable for elongated rooms, as well as deep niches or unoccupied corridor branches.
For comfortable use of the storage, the depth of the excavation should be at least 1.5 meters. In addition, the mini-dressing room can be square, double-sided or corner.
Filling
A significant advantage of the dressing room is that, unlike the wardrobe system, it can be equipped gradually and even with your own hands. As a basis, a number of cabinets are usually placed inside without doors extending to the ceiling, or racks with compartments that differ in height and width. If space permits, then you should also put a chest of drawers or organize several drawers in which underwear and similar items of clothing will be hidden. A plus will be the organization of several special crossbars for trousers, skirts and scarves.
To store outerwear and dresses, you will need to equip a barbell at a height of approximately 1.5 meters, and for short clothes - from 0.5 to 0.7 meters. The arrangement of these sections one above the other will be optimal. A functional dressing room should have shelves for bags or a vertical hanger with hooks twisted in a spiral, a retractable vertical for belts, a shoe rack and additional shelves for folded clothes. Inside, you can also put a basket for folding umbrellas, hang a mirror and mount a folding ironing board. Empty space is filled with baskets and containers.
It is quite convenient to arrange the storage facility according to a well-thought-out scheme. According to her, things that are rarely used, and a shoe compartment should be located on the lower level. At the middle level, the storage of the main part of the clothes is arranged on the shelves and hangers. The upper area is suitable for storing out-of-season clothing, suitcases and hats.
Filling the dressing room, it is not forbidden to purchase a ready-made storage system. A cabinet wardrobe with a laminated chipboard base looks like a set of open cabinets running along the walls. The mesh system outwardly resembles metal shelving, the base of which is fixed directly to the wall or to a wooden panel.
The modular system allows you to "play" with the content by rearranging, adding and removing individual modules. The column system is formed of metal racks running from floor to ceiling, on which wooden shelves are fixed. Finally, the panel structure combines several panels fixed to the walls, on which one or another element can be mounted. If necessary, both shelves and rods are interchanged.
How to register?
The design of the wardrobe should correspond to the interior design chosen for the rest of the apartment or at least the adjacent room. Despite the abundance of existing ideas and solutions, you can simplify your task by choosing a finish color that is in harmony with the general space.
If the interior of the apartment is designed in the style of minimalism, high-tech or loft, then the wardrobe will be properly made open, from shelves with metal supports and shelves made of metal or glass. For more classic interiors, closed structures with a wooden floor and frame are suitable. The space inside the dressing room can be pasted over with wallpaper, decorated with ceramic tiles, plastic panels or MDF, or simply painted. The fabric upholstery of the walls does not differ in durability.
In small rooms, dark colors are not welcome - it is better to arrange a dressing room in light shades or even make it snow-white. Such a solution will visually expand and illuminate the space. Glossy and reflective surfaces indoors will also make it look brighter and more spacious. For the floor, natural wood, linoleum or laminate are suitable. A small rug will also look good.
To make a small dressing room seem larger, there must be mirrors from the inside. A plus will be the zoning of the internal space - for example, the allocation of separate zones for the husband and wife.
We must not forget about lighting - it can be both wall sconces and a large chandelier or spotlights.
Beautiful examples
Even a small U-shaped dressing room makes it possible to store a large number of things due to the functional use of space. The universal white color allows you to use the structure in both classic and modern interiors, and ceiling lighting will make its use as convenient as possible. For direct storage in the wardrobe, a multi-level shoe rack is used, bars, some of which are mounted one above the other, a large number of shelves at different heights and drawers.
An equally interesting option suggests placing a linear-type storage behind a dense fabric curtain. By the way, if you get rid of the curtain, you get a completely aesthetic open wardrobe made of metal. A long shelf for bags and rarely used items is mounted directly under the ceiling. Three bars: for short clothes, for long clothes and for skirts, allow you to place the entire wardrobe on hangers, the remnants of which are hidden in spacious drawers. The storage system also contains an unusual shoe rack, which allows each pair of shoes to be "populated" in its own cell, and an additional shelf.
The free space at the bottom can be made with trunks and containers for leftover things. The dressing room is a continuation of the room, and therefore the walls inside are painted in the same bright blue hue.
A feature of the space can be considered the presence of a mirrored ceiling in the storage area.
