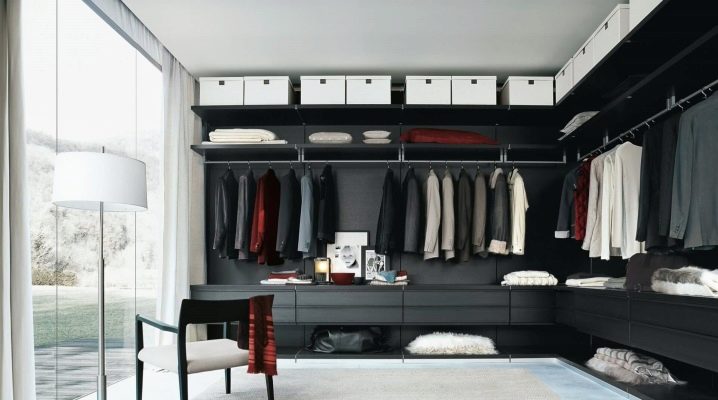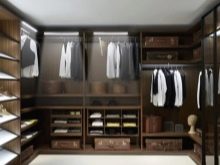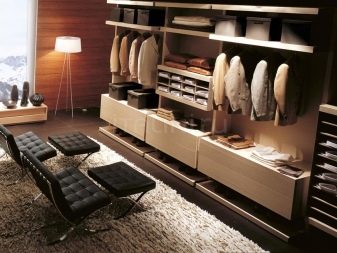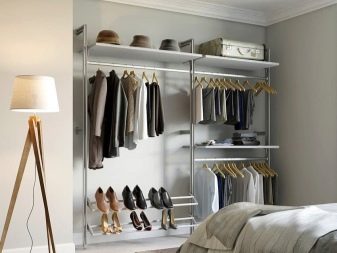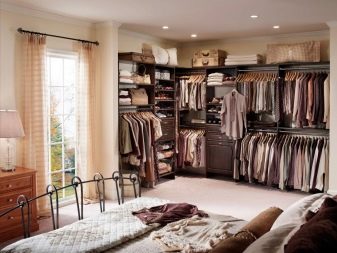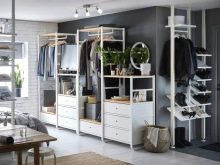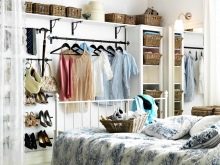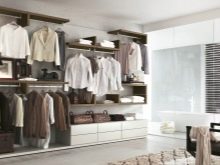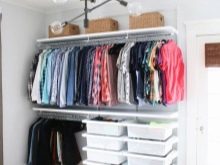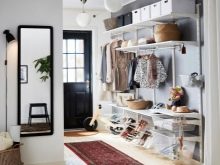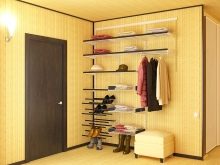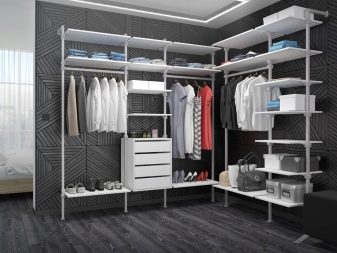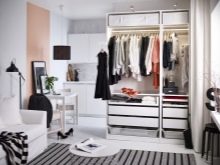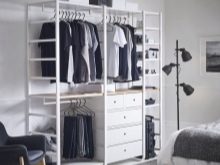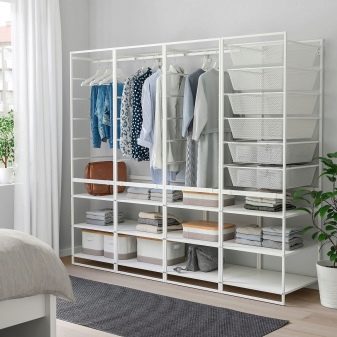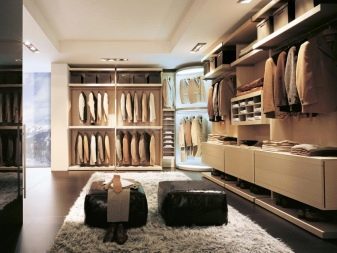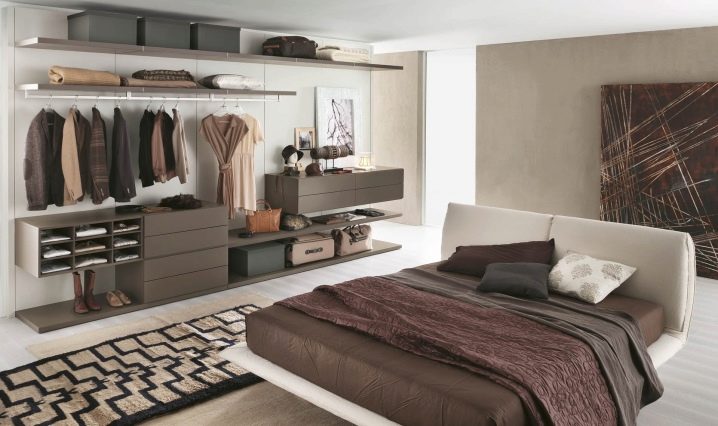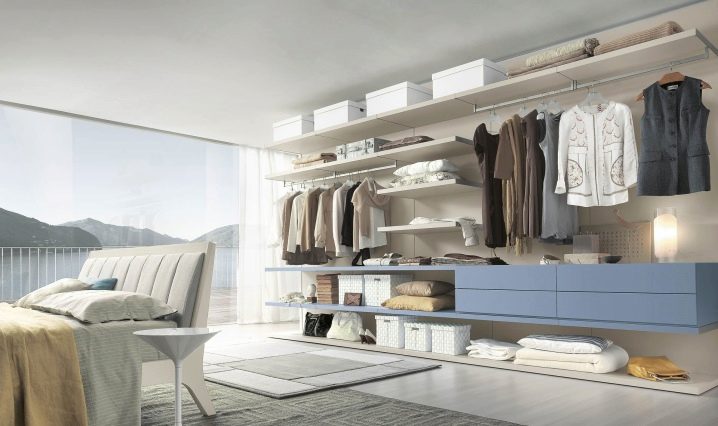Arrangement of an open wardrobe
Very often, tenants are faced with the phenomenon when there are not enough square meters in the apartment, but at the same time there is a need to arrange a wardrobe. In this case, experts recommend making a choice in favor of an open wardrobe, which, in terms of its spaciousness, can be several times larger than a regular wardrobe.
Advantages and disadvantages
The undoubted advantages of a wardrobe without doors are its compactness and spaciousness. As a rule, filling for open wardrobes is made to order, which means that every centimeter will be used with benefit.
Compact wardrobes fit perfectly into most modern interiors, they are used not only for small apartments, but also for more spacious houses. It all depends on the wishes of customers and the specifics of the interior.
Open wardrobes are quite multifunctional, and if they are made from high quality modern materials, then they will certainly last more than one year. An open wardrobe can be used temporarily, for example, during a renovation. And also it can be a full-fledged part of the living space.
The obvious disadvantage of an open wardrobe for many owners is that everything in it is in plain sight, things can gather dust, light can fall on them, as a result of which they can fade. Open wardrobes are usually smaller than closed ones, due to space savings, for some this can be a significant disadvantage.
However, if the apartment is small, then the choice is obvious: either a large classic wardrobe that takes up half a room, or a compact open wardrobe.
Location
The organization of the dressing area may seem simple at first glance, but there are many nuances here. Location problems are especially common.
An open dressing room is very often located in the bedroom. Depending on the area in the dedicated area of the bedroom, one or more metal hangers can be located on which shirts and suits can be stored. And also a small dressing room can be decorated, which includes a small chest of drawers, several hanging shelves, rails for clothes hangers and several open cabinets for various accessories or even shoes.
The bedroom is a great solution for organizing an open wardrobe. Its content can be changed at will. You can organize your wardrobe behind the bed, next to it, or in any free space in the room. Very often, designers recommend purchasing various racks, rails, cabinets and shelves from the same collection and from the same brand, so that the so-called headset looks solid.
Often, an open wardrobe is located in the hallway or in the corridor. Usually outerwear is stored in it, and if there are shelves in the lower part, you can easily store shoes, umbrellas and any other things on them. Less commonly, an open wardrobe is found in the living room, but not when it comes to studio apartments.
For studio apartments, where the bedroom is combined with the living room, it is very important to make a wardrobe of this type in the absence of free space for arranging a separate wardrobe.
Layout options
Open dressing rooms are made according to the same layouts as closed ones. The main difference is the absence of doors. And also open wardrobes are relevant in the event that it is not possible to allocate an entire room or at least a small room for storing things.
-
Corner dressing room. This variety, as the name implies, is most often placed in the corners of rooms or in various niches.Today, many manufacturers offer ready-made corner systems that include the entire set of necessary filling for storing things, shoes and accessories.
- Linear dressing room. One of the most popular. This is due to the simplicity of its manufacture. To create a linear dressing room, it is enough to set aside a small space near a free wall in the selected room, make the necessary measurements and order the desired system with filling. And then all that remains is to hang things up.
An L-shaped layout can also be used, but in essence it resembles a corner one, only one of its sides is slightly longer. And if there is a goal to save space, then it is better to give preference to the corner system.
Filling ideas
The walk-in closet is one large storage area, which you can fill at your discretion, or you can choose a ready-made filling option.
- For rooms with low ceilings experts recommend choosing two-tier systems for storing clothes, which include several bars located at the same height, racks and shelves for storing shoes in the lower part.
- Three-tier storage systems are also in demand, in which, in addition to rails and shelves for shoes, additional shelves and boxes for storing things can be located in the upper part. This option is relevant for high ceilings, when you want to use the free space to the maximum.
Designers advise to give preference to modular and case wardrobe systems that can be successfully matched to the interior of any room. They are also more practical than conventional metal hangers and empty frame systems.
Whatever content you choose, shoes and bags are recommended to be stored at the bottom of the wardrobe. To diversify storage systems, you can pay attention to storage nets, drawers, and hanging organizers.
Beautiful examples
An open wardrobe system in a modern style, located in the bedroom, looks compact, beautiful and at the same time expensive. It has everything you need to store things: bars, a small chest of drawers, shelves for shoes and drawers.
A wardrobe perfectly positioned within the wall and custom-made. It fits perfectly into a small room, because it has a light color, as well as a good set of shelves and rods.
The wardrobe in white and blue colors, located behind the bed, also looks interesting. It is not only roomy, but also not striking once again when the owners are in the room.
