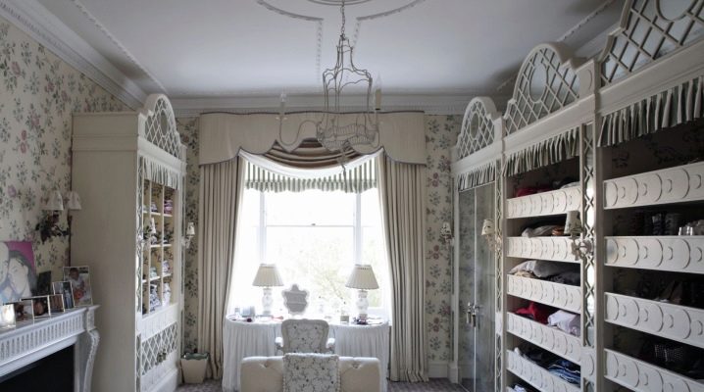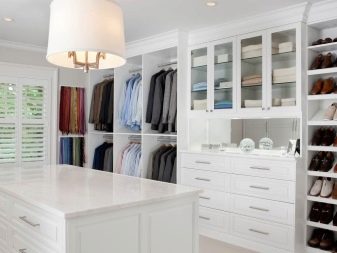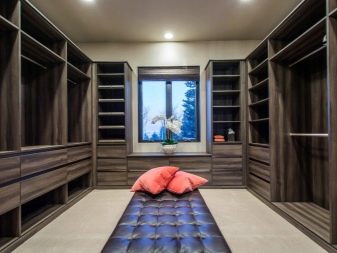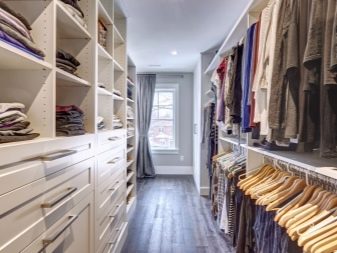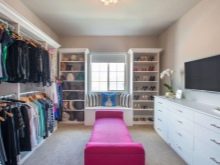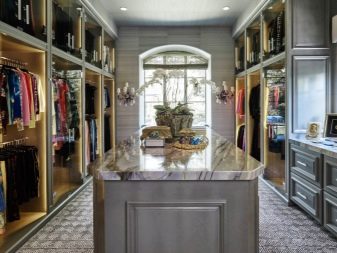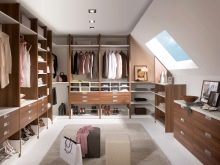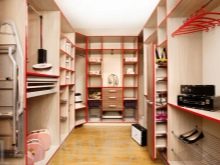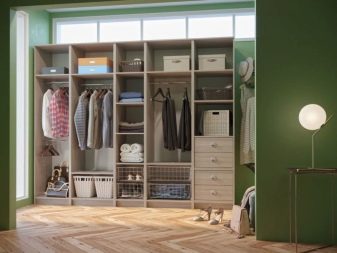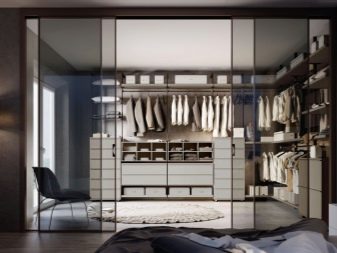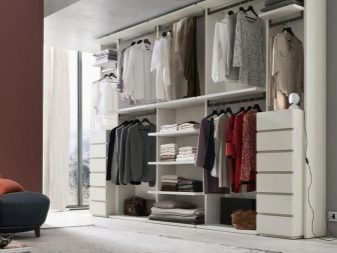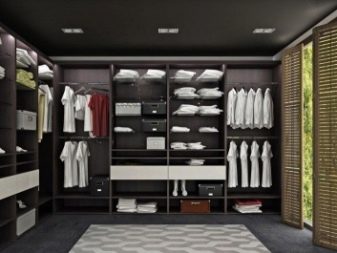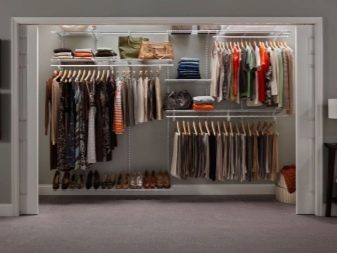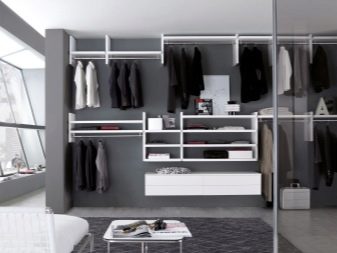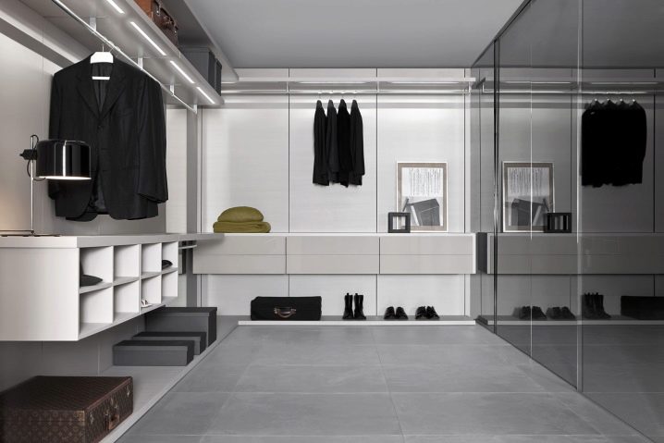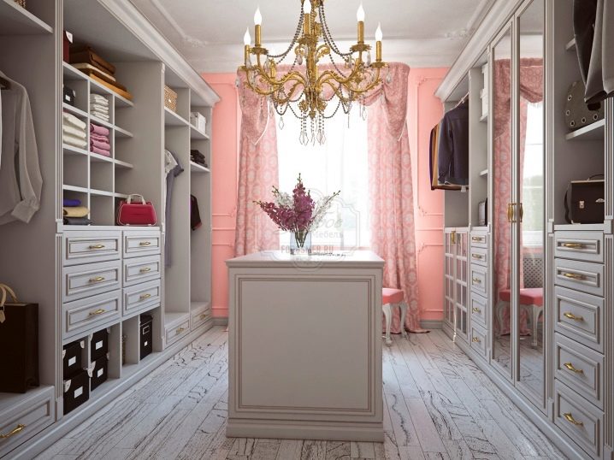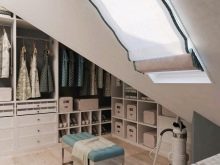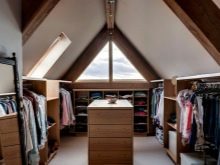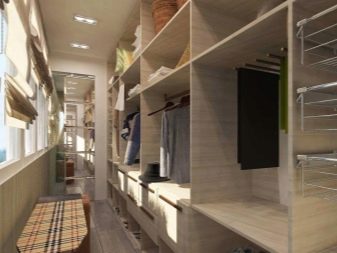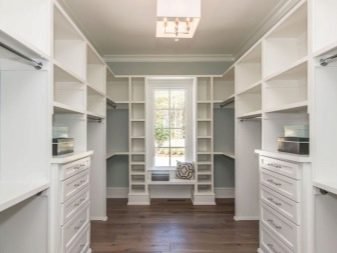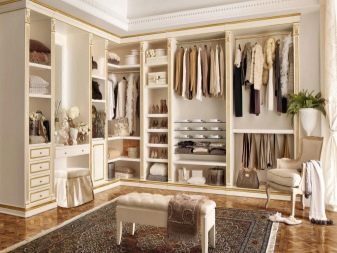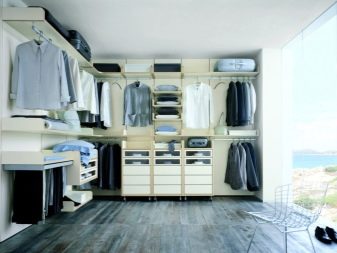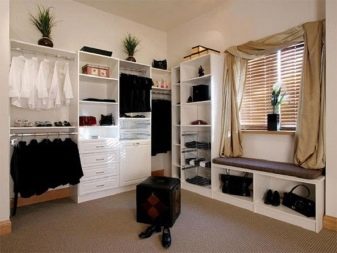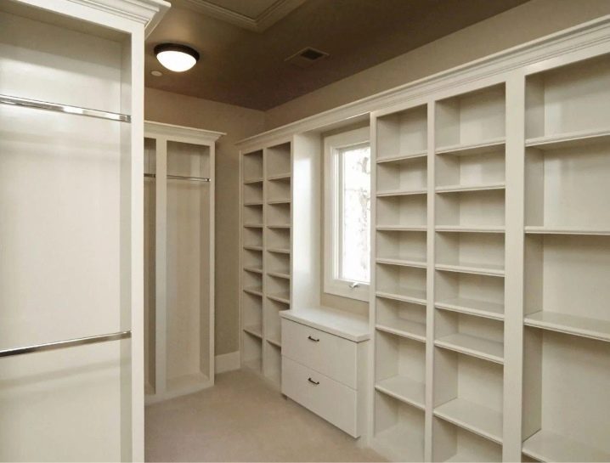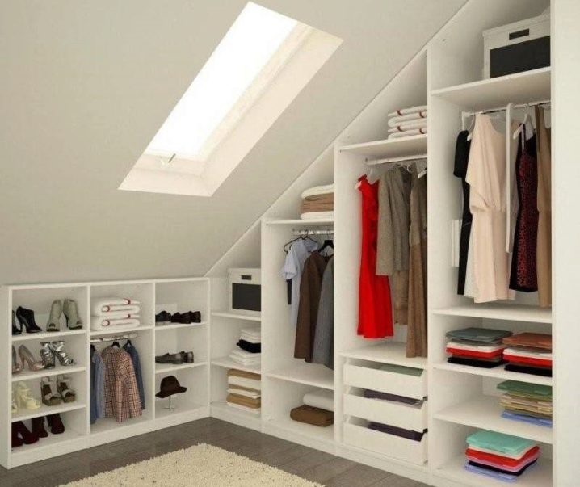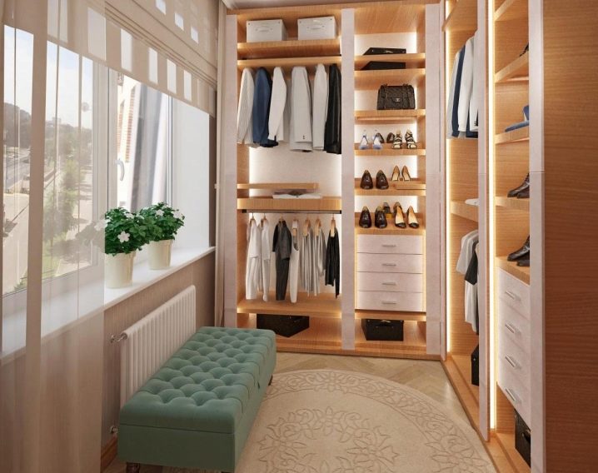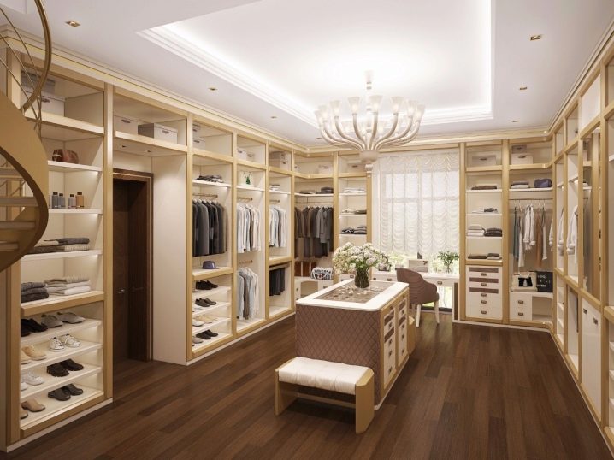Dressing room design with a window
The problem of storing personal belongings and clothes leads many residents of apartments and houses to the fact that they need to arrange a dressing room. A wardrobe room is considered more functional and spacious than a regular wardrobe, in addition, for its creation it is not necessary to have a large free space, sometimes a few square meters is enough. Next, we will take a closer look at the design features of a dressing room with a window and options for its layout.
Peculiarities
The undoubted advantage in arranging a dressing room with a window is that it will have a lot of natural light, which is so often lacking in such rooms. Good ventilation is another advantage.
Qualitatively and multifunctionally, you can arrange absolutely any room for a wardrobe. Both options with a small area and very spacious rooms with one or even several windows look advantageous.
The dimensions of the window in the wardrobe have practically no effect on the future furnishing of this room with furniture. On the contrary, the larger the window, the more comfortable the dressing room will be.
A dressing room with a window can be located adjacent to the bedroom, bathroom, or any other room in the house, where it will be convenient for the owners to go for the necessary things.
Views
To date, manufacturers produce ready-made systems and prefabricated options for filling wardrobes. Almost all of them can be placed in a dressing room with a window. It is important to choose ready-made systems if they are ideally suited to the size and design of the room.
There are also many other types of filling systems for dressing rooms:
- modular;
- open and closed;
- built-in;
- wall-mounted;
- panel;
- case.
Modular designs are cabinets with a variety of content that are installed side-by-side to obtain a complete design. Modular systems are of open and closed type. Combined options can be used to equip dressing rooms, for example, one rack can be closed, and various shelves can be open.
This option is suitable for any interior design.
Recessed structures are systems that are installed between the floor and the ceiling, they save a lot of space, while they do not have side walls, a roof, a plinth and often a back wall. Built-in structures can be open or closed (like a wardrobe). Experts recommend choosing built-in options for any modern interior design.
Wall-mounted wardrobe systems are mounted on special rails directly to the wall. Wall-mounted storage systems are important to use for dressing rooms in which there is very little space.
Panel designs include the presence of special decorative panels of very different colors and textures. They are considered very fashionable and in demand, as a rule, they do not have vertical partitions. All lines are horizontal and parallel.
Panel designs can be found in the interiors of high-tech, minimalist or contemporary dressing rooms.
Case modifications are ready-made solutions from manufacturers. Their elements are installed permanently in order to get one whole picture.
Panel and cabinet structures are perfect for a classic interior or a Provence style dressing room.
Layout options
To design a dressing room with a window, you can use several types of layouts. In many ways, the choice will depend on how many things need to be placed in this room, as well as on its geometric features.
- If the dressing room will be located in the attic, that is, under the roof, then here you will probably have to consider a linear layout along one wall, especially if the room is about 3 sq. m.
- For a narrow dressing room 3-5 sq. m. a parallel layout is probably suitable, which involves the installation of storage systems along two parallel walls in the room.
- If the area of the room is 8 or even 10 sq. m., then you should think about developing a project for a U-shaped dressing room. In such a fairly spacious room with a window, you can even place a small island chest of drawers in the center of the room, where it will be convenient to store various little things and accessories.
- If we talk about the L-shaped layout, then one side of it must be the entrance. This option for planning a dressing room with a window is less common than all the others; it can be present in houses with some original author's design. Also, this type of layout is often chosen when arranging a dressing room on a balcony or loggia, when this room is located near the bedroom.
Interesting interior solutions
If the window in the dressing room is not up to the floor, then a small chest of drawers can be placed under it, thus, free space in the room will not be lost and there will be no emptiness on the wall.
We also recommend that you pay attention to an excellent and bold idea in the design of a wardrobe - its arrangement under the roof (in the attic). Of course, this idea can be realized only by living in a private house or in a townhouse where there are windows in the roof. Such a room turns out to be bright and comfortable for staying, you can place everything you need in it.
We recommend that you pay attention to the original design of a small dressing room on the balcony in a modern design. In a well-chosen storage system, there is a backlight that can compensate for the lack of light in the dark, and there is also a comfortable ottoman.
The dressing room looks exquisite in beige tones with light furniture and a small chest of drawers in the central part of the room. As accents in the room, a large window with French curtains and a luxurious chandelier.
