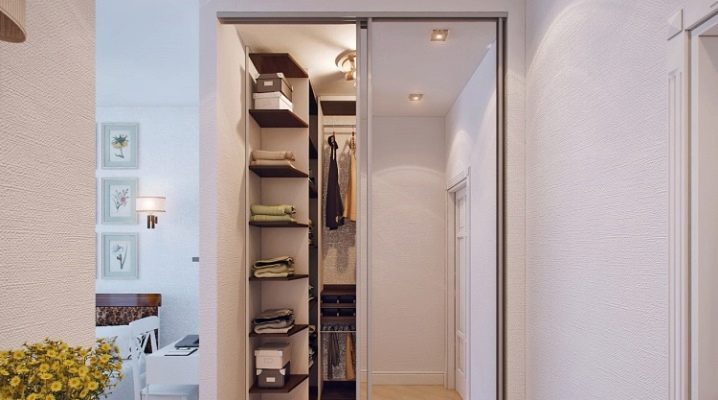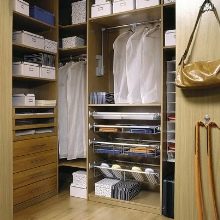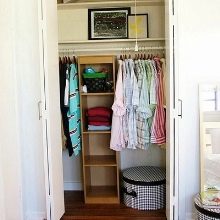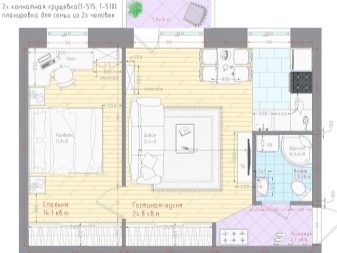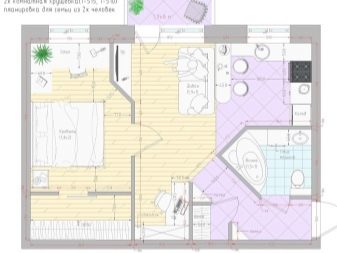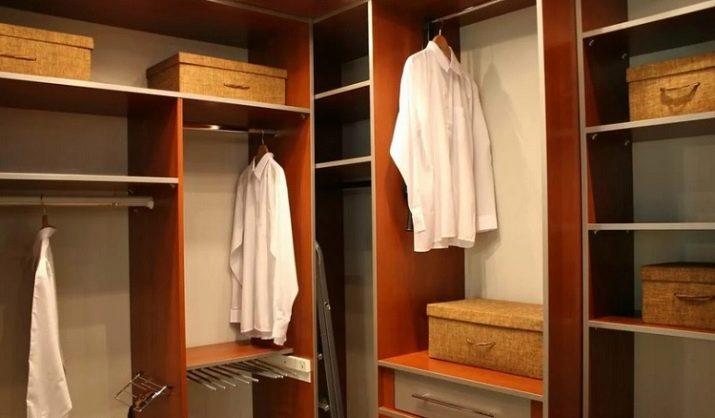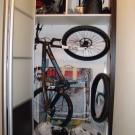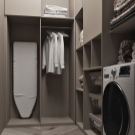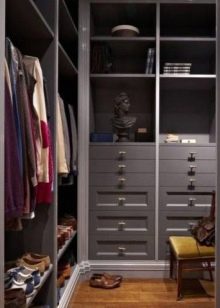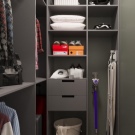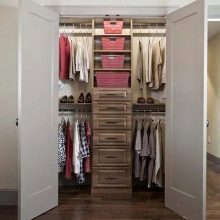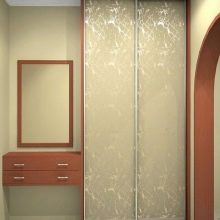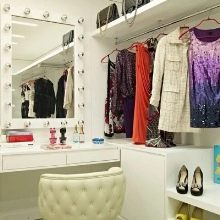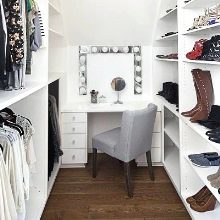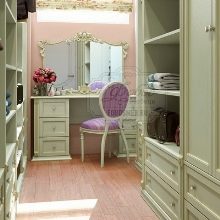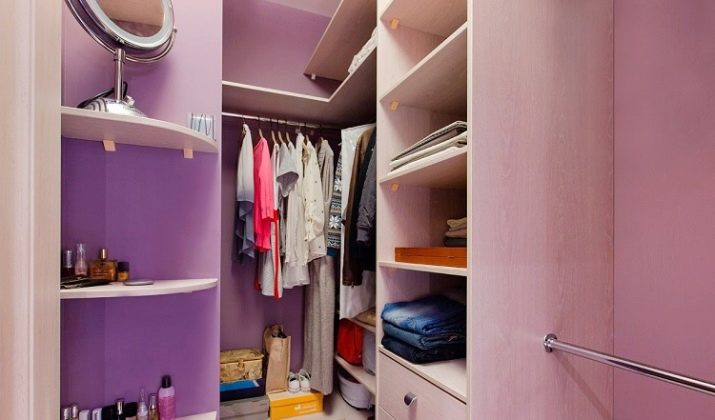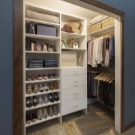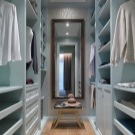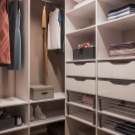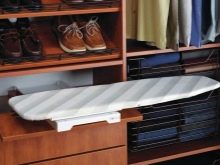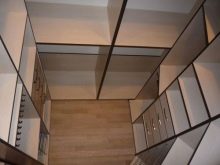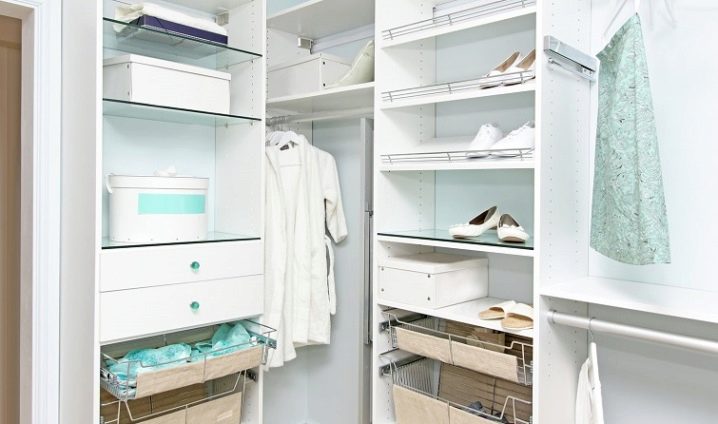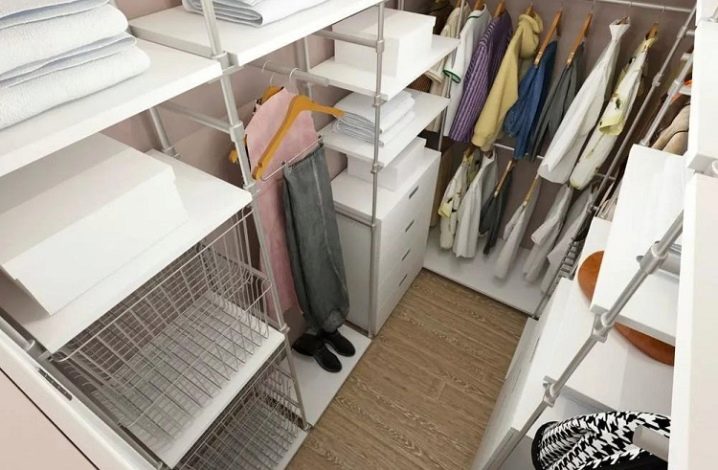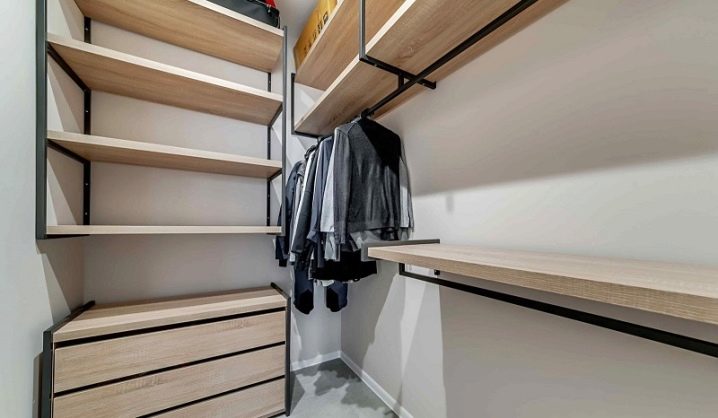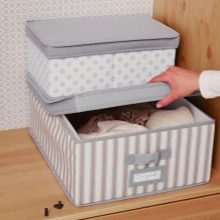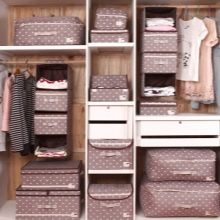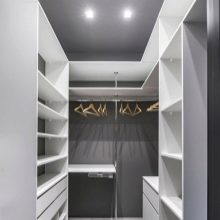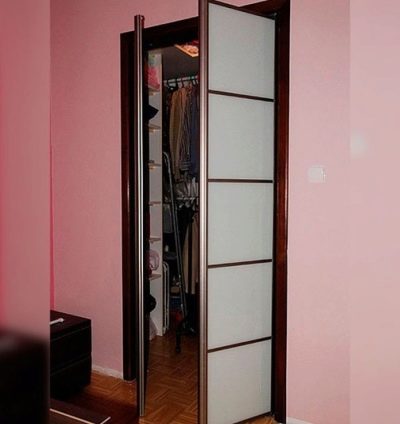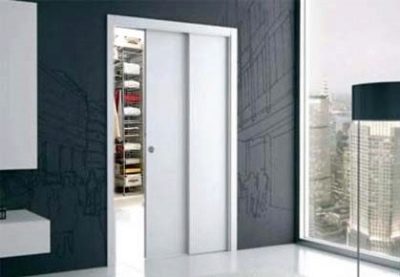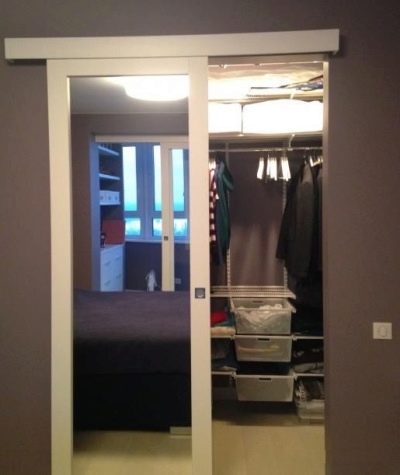Dressing room from the pantry in the "Khrushchev"
Legendary "Khrushchevs" ... Who is not familiar with them? Small-sized, cramped, with an extremely inconvenient layout, they still regularly serve people and give shelter to millions of residents. One of the few advantages is a small storage room, which the practical Russian people have learned to turn into more functional rooms.
Projects
Like apartments in general, the pantries in the "Khrushchevs" are also not impressive in size, they are more like wardrobes: 1.5x1.5 meters is the maximum, and nevertheless, with a strong desire, they can be turned into a functionally useful area.
There are many options for redeveloping the pantry into something else, in many respects its location affects the choice of the project. For example, if it has access to the kitchen, then making a dressing room or an office out of it would be the least correct decision. If the pantry is adjacent to the living room, bedroom or is located in the corridor, then there are more options.
Rationally thinking Khrushchev owners and designers offer a good range of options:
- closet;
- laundry;
- workshop;
- wardrobe;
- office cabinet;
- "Garage" for bicycles.
The closet from the pantry in the "Khrushchev" is the most common organization of the utility room. The entire space is divided into active and passive zones. The first stores things for daily use, the second stores things that are intended for seasonal and household purposes.
The active zone is located at a level from one to one and a half meters from the floor. Hanging bars - at a height of 1.5–2 meters. For the passive zone, space is allocated from the floor up to 50 centimeters and from 2 meters and above.
Universal
This option is adapted for storing many items that are different in their functionality: seasonal clothing, tools, household appliances, rarely used equipment, cans with conservation. Approximate design of the space:
- shelves for shoes, boxes;
- sections for large items;
- rods, hooks, medium and large shelves.
The layout is largely dictated by the size of the room. It is preferable to choose a discreet but modern design - wallpaper, laminate, parquet, etc.
Built-in wardrobe
An ideal way out of a situation when the pantry is minimal in size, and it is impossible to equip a full-fledged room in it. Not too many tools and components are needed: shelves, drawers, a bar for outerwear, doors (compartment, techno, pencil case, swing doors, if there is no furniture nearby).
Dressing room with dressing table
An excellent solution for a one-, two-room apartment, where every centimeter counts, and it is not possible to choose a place for a dressing table. If the pantry has at least three square meters, then this is a very real idea. It is necessary to adopt a linear layout, when all shelves and boxes are located along one wall and can occupy part of the side. A small dressing table with a mirror is installed on the opposite side.
For greater functionality, the dressing table can be replaced with a chest of drawers, which will increase the area for storing linen and small parts of clothing, and the surface of the chest of drawers can be used for cosmetics, perfumes, etc.
The most suitable lighting system will be a spotlight - lamps are located in the area of \ u200b \ u200bthe shelves and above the table.
Design
The design of the dressing room is chosen depending on the general concept of the apartment and the free space in the closet and the next room. A harmonious combination of the surrounding design and the interior arrangement of the dressing room will be a good form.A small-sized apartment has the same small storage room, therefore, light materials are used in the decoration of the floor, ceiling and walls. To ensure comfort and coziness inside the dressing room, you will need to install a lighting system with optimal functionality. Basic layout design during conversion:
- linear layout - 1 wall is given for shelves;
- L-shaped - racks, wardrobes are occupied by 2 walls;
- U-shaped - the entire perimeter, except for the entrance, is occupied by racks, shelves, and other items;
- parallel arrangement - places for shelving are located at opposite walls.
Usually, linear planning is used as a forced option - the owners simply have no other way to equip the limited space of the minimum size, when they have no more than one and a half square meters at their disposal. Other types of arrangement are used with greater freedom, for example, in a room up to three square meters.
Various options for additional compact storage equipment will help to make the room stylish and modern: chests of drawers, pantographs (movable bars for outerwear), as well as neckties, trousers, organizers of various sizes and shapes, drawers.
How to equip?
When arranging a dressing room with your own hands, it is important to take into account the size of the room and opt for the most suitable storage system. There are several of them, each of them has its own advantages and disadvantages, so it is so important to choose the most convenient for a particular room. Lighting will require no less attention.
Storage systems
- Hull... You can order a finished project in the workshop, they will also make a cut of the required size, it is easy to assemble it yourself, thereby saving a certain amount. They are made of chipboard, the positive point is stability, endless variation in sizes: length, height, width of shelves and drawers. The disadvantages include heavy weight and massive structure.
- Mesh... A more compact version, lightweight, durable, great for a small dressing room. Manufacturing material - metal. The poles are wall-mounted, the mesh baskets are held onto the uprights with brackets and hooks. The advantage of such a system is excellent space saving, the possibility of modification: adding or subtracting the number of baskets, shelves, changing the size of compartments.
- Wireframe... The system is similar in its mobility to the mesh, the shelves are mounted on horizontal bars, you can always remake the interior of the dressing room. Of the minuses, only one can be noted - this is a more expensive system than the previous two.
- Soft system - bags and pouches of different sizes, sewn onto the main canvas and hung on the wall. Plus - this is the minimum cost, they are easy to make with your own hands, they can serve as capacious containers for both large and small wardrobe items.
Any of these ways of storing things can serve the owners for a long time, making their life much more convenient.
Lighting
A well-lit space needs to be made from a dark pantry.... During the renovation, it is necessary to determine in advance the installation points of the lamps, since there is no light in the "Khrushchev" storerooms. It is quite possible that one ceiling-mounted luminaire will suffice. If not, all compartments in the dressing room should be clearly visible, you can use the point system. These can be wall lights powered by electricity, or mobile, adhesive backed.
As an additional equipment, a ventilation system will be needed, otherwise unpleasant musty odors will very soon appear in the sealed space, mixtures of perfumery aromas, which very quickly lose their attractiveness without ventilation.
How to choose doors?
When converting a pantry into a dressing room, do not forget about one more structural element.The door is no less important than the interior layout, because it is a "face", a facade that is visible from the room. It should not only be comfortable and ergonomic, but also correspond to the general interior of the apartment.
Types of doors
- Swinging... Practical, comfortable swing doors have good sound insulation, although as far as the dressing room is concerned, this is an insignificant parameter. More importantly, such doors can be purchased at an optimal price, they look good, and are presented in a wide range. The only drawback is that such models require space. It is not always possible to install them in a tight environment.
- Harmonic... A more compact version, structurally resembles a screen, fits well into any interior. The leaves can be either opaque or translucent, matte. The originality of the idea will serve as a new accent in the interior. For the free functioning of such doors, a small space is required, equal to the width of the sashes. The design feature is a lot of slats that make up the basis of the canvas, so when buying or ordering, you should pay attention to the availability of quality certificates.
- Pencil case... The model has a high degree of comfort, consists of rollers, carriages, guides, etc. It is reliable, compact, the principle of its operation does not require free space - the sash is recessed into the wall. When open, the pencil case does not take away part of the internal and external space, which is of no small importance in a small-sized "Khrushchev" building.
- Roto door. A non-standard solution that is gradually gaining popularity. It is not suitable for every dressing room, since in the open state it occupies the internal and external space exactly half the width of the door leaf. With the classic design of the room, the roto-door will be inappropriate, but the loft, hi-tech, fusion are its ideal companions. A feature of the model is a pivoting mechanism, with the help of which the door rotates around its axis and opens in any direction.
- Techno... In terms of design features, it is most similar to the coupe. It also moves along the guides, but only along the upper ones - it does not have a floor rail. Simply put, the door is in a suspended state, and a perfectly flat floor is required to install it. This is the main advantage of such a model - the absence of obstacles on the floor, over which not only a child, but also an adult can stumble.
Converting a pantry into a dressing room is the optimal solution to increase the utility area without using the living space of the room.
