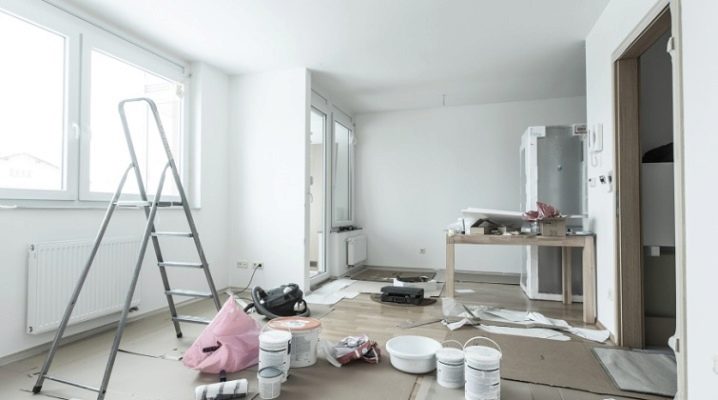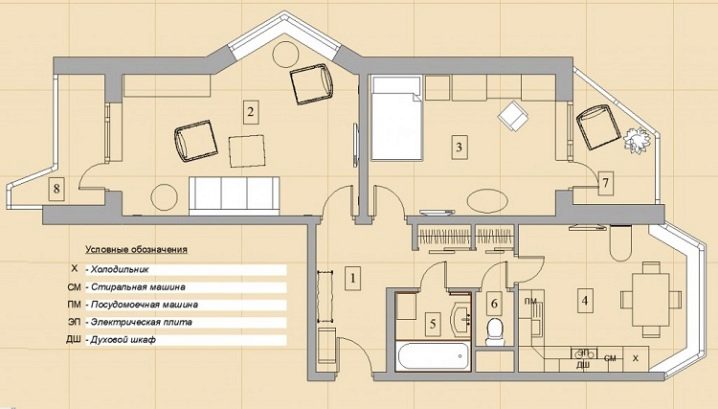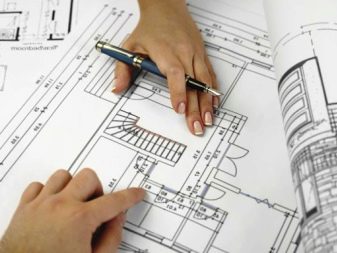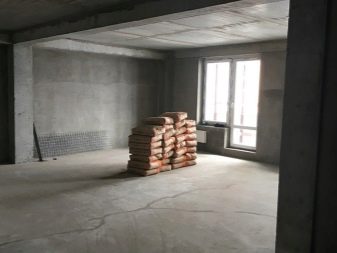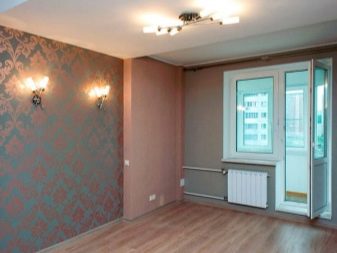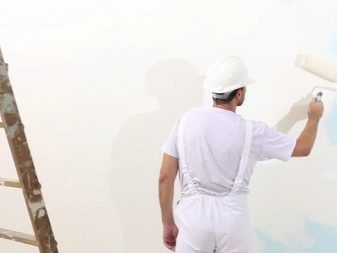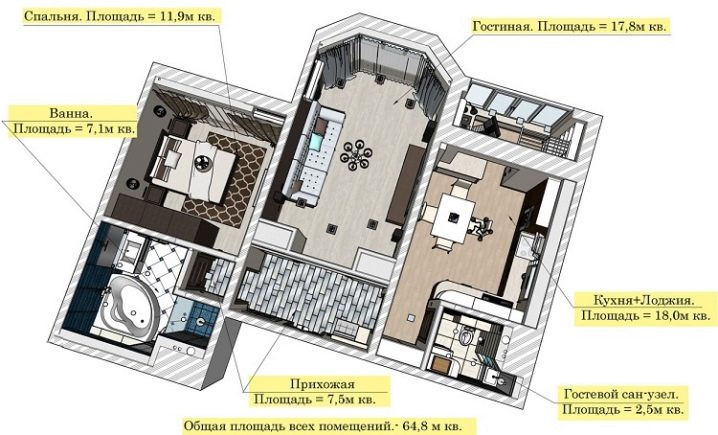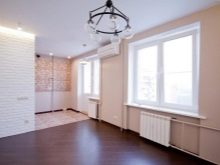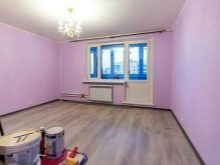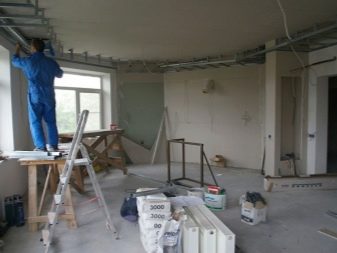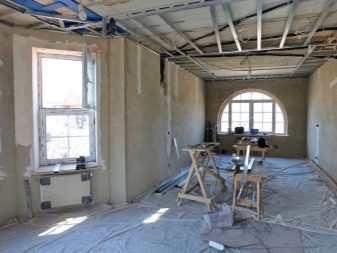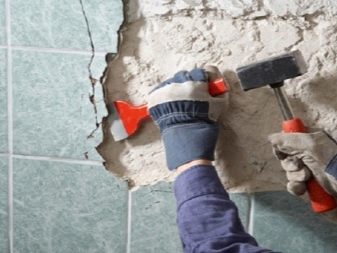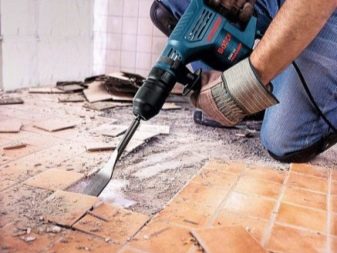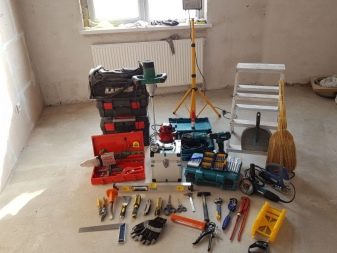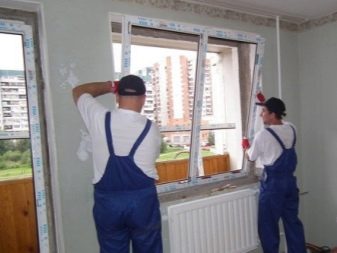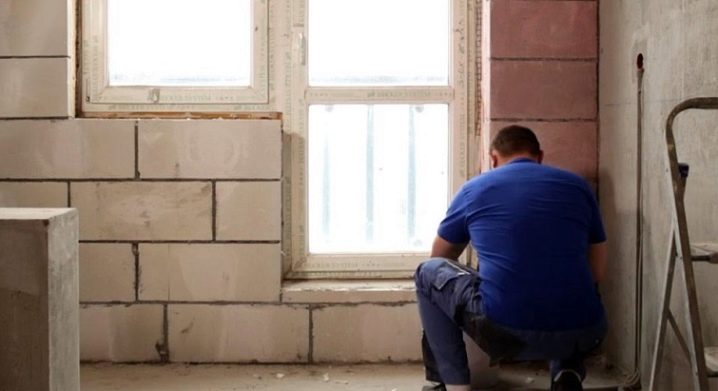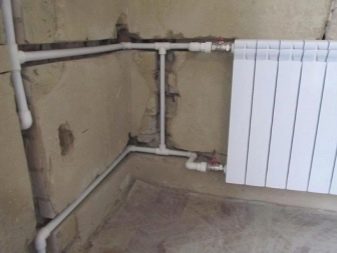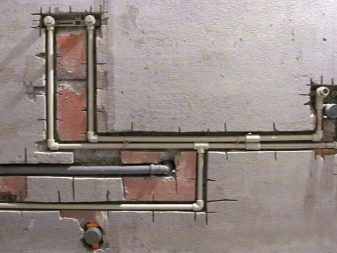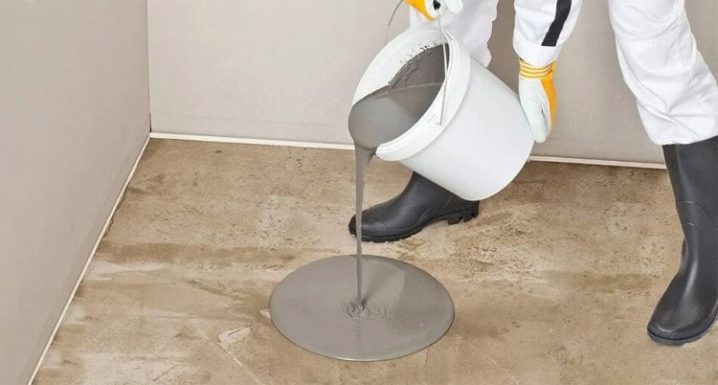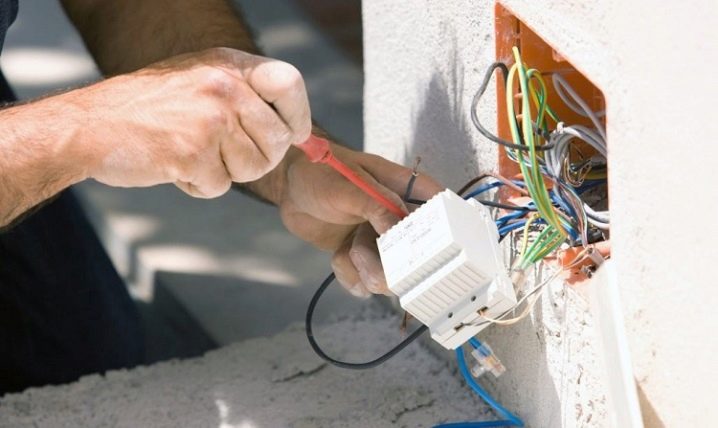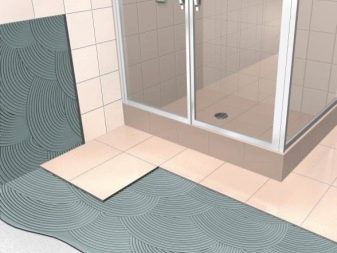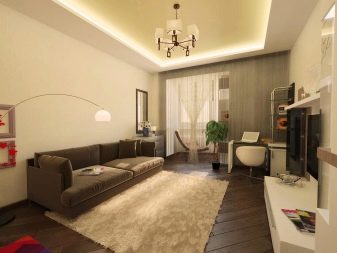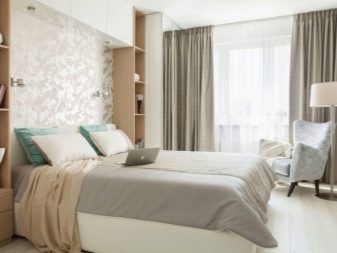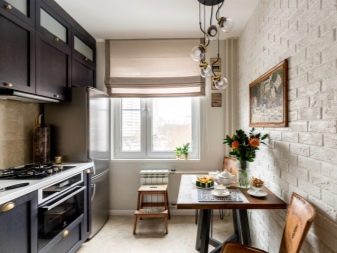Types and stages of repair of two-room apartments
Renovating an apartment is not as easy as it might seem at first glance. In the process of carrying out such a task, it is necessary to take into account a huge number of nuances. That is why some people postpone the start of the repair, because they do not know where to start and how to properly carry out this process.
In order for the repair work to be carried out at a high level and the final result could please the owner, it is worth adhering to certain rules and stages of work.
We create a design project
The design project is a visualization of the apartment after the proposed renovation, thanks to which you can think over in detail all the changes and foresee any possible pros and cons of the premises. Today there are a huge number of advanced programs with which you can create an apartment design yourself and evaluate the result at the proper level.
In addition, visualization makes it possible to think in detail about the location of all communications, sockets and switches, colors and textures of the materials used. This project also includes an estimate, without which it is not worth starting repair work, since it is extremely easy to get out of the budget and harm the whole process.
A competently created design project will allow you to come up with and compare several options and stylistic directions in one interior, so you can choose the most optimal solution for the room.
The interior is important for improving well-being and mood, so you should carefully approach the development of a design project. It is not for nothing that they say that an apartment is a reflection of the lifestyle of its owners, therefore, it must fully meet their requests and needs.
Creation of a competent design project is possible only with the utmost attention to all the nuances. If you are not confident in your own strengths and capabilities, it is best to turn to professionals who can quickly develop an ideal design project, taking into account all the strengths and weaknesses of the interior and the layout of the room.
Before starting the development of such a project, it is imperative to measure the room in which the repair work will be carried out. If there are any irregularities or deviations from the norm, then this must be taken into account in the project in order to further carry out changes or redevelopment.
How do I calculate the budget?
The major renovation is a large-scale event that includes many construction works. There can be a replacement of a roof, leveling of walls, a ceiling, a floor, replacement of communications, wiring, windows, doors, plumbing and much more. Often, major repairs involve a complete redevelopment of the premises, for which you have to use specialized equipment and tools. All this carries costs that must be taken into account when planning a renovation.
The financial estimate allows you to reflect all stages of the repair, without missing out on a single detail. To some extent, it is a detailed plan that takes into account the cost of the materials used in the renovation process. The development of such a plan will allow you to keep within the predetermined budget even at the stage of planning repairs.
Today there are a huge number of programs that allow you to competently and quickly make an estimate, including the cost of the services of the masters, as well as the amount of goods. It should be noted that the final cost of the work carried out can be influenced by the age of the house, the type of building, the cost of the work of specialists in a certain region, the need to change communications, and so on. That is why you should first develop a design project, and only then make an estimate based on it.
A careful study of the financial plan will reduce the cost of repairs. This can be done by independently purchasing materials, carrying out preparatory work with your own hands, or using cheaper analogues from domestic manufacturers. It all depends on the financial capabilities and preferences of the owner of the premises. Without a financial estimate, it is impossible to clearly foresee how much money will be needed to carry out the repair.
If you want to complete all the finishing and repair work on time, then the development of such a plan is simply a must.
How to make cosmetic repairs?
Carrying out cosmetic repairs includes a huge amount of work that must be carried out in a clear sequence. Only in this case it is possible to create an interesting design interior that will be to the taste of all people living in the apartment.
Finishing
It is the finishing that takes the greatest amount of time, since it requires the most competent and precise approach. There is a wide variety of materials on the market that can be used for wall decoration. It all depends primarily on the chosen stylistic direction. If the interior is decorated in a classic style, then the walls can be finished with wallpaper. Belgian and French versions are very popular today, which are distinguished by their attractive design and durability.
Minimalism is characterized by the use of colors in light or dark colors, depending on the size of the room. Manufacturers offer a huge selection of paints and varnishes that are safe for others and do not emit any toxic substances. As for the flooring, the choice is between laminate, parquet and linoleum. It all depends on the features of the interior and the financial capabilities of the owner.
Kitchen and bathroom can be finished with ceramic tiles, which look extremely attractive and are distinguished by their functionality.
Furnishings
The selection and arrangement of furniture is one of the most important stages of a major overhaul, because it should be not only attractive, but also as functional and comfortable as possible. When choosing furniture, you should also take into account the stylistic direction of the interior. For the classics, large-sized furniture with a large number of decorative elements would be an ideal solution, but minimalism involves the use of exclusively necessary pieces of furniture. For small rooms, modular furniture will be an excellent solution, which not only has an attractive appearance, but also boasts excellent functionality.
Transformers are also very popular today, which allow rational use of every millimeter of free space, which is important for small apartments. Close attention should be paid to the choice of kitchen furniture, which often plays the most important role in the design of the kitchen interior. It is best to give preference to products made from natural materials, especially if there are children in the apartment.
Lighting
Lighting in any apartment plays an important role, because thanks to it, you can divide the room into several functional zones, place accents and much more. For the living room, spotlights are the ideal solution to create multiple areas for relaxation, work or sleep. It all depends on the number of rooms in the apartment. In the bedroom, you can use small bedside lamps, which are also ideal decorative tools.
If the interior is decorated in a classic style, then you can use a large chandelier, which is considered the main element of such a room. For the kitchen, a point light is the ideal solution, which will maximize the illumination of the work and dining area.
Decor
Decorative elements are also extremely important in interior design, as they allow you to create accents and make the room more comfortable and stylish. If the interior is decorated in a classic style, then you can use stucco, various paintings and other similar elements. The minimalism style, on the contrary, involves a small number of decorative elements, among which it is worth highlighting photographs or small 3D-inscriptions.
In the case of Provence style interiors, you can use floral ornaments, hats or straw figures.
Overhaul stages
In order for the repairs to proceed as quickly and efficiently as possible, it is necessary to strictly follow the established stages. Otherwise, you will have to carry out the work again, correct some points, which will negatively affect the cost of finishing.
Dismantling of old equipment
If it is necessary to carry out repair work at a high level so that the effect remains for many years and can please its owners, then dismantling work should be done first. Even if the old finish looks good, it is not able to withstand additional layers of materials, so everything will have to be redone in the near future.
At this stage, it is worth getting rid of all unnecessary walls or changing the configuration, if this involves a design project. Among all the stages of work, the data is the most noisy and dirty, so it is worthwhile to prepare in advance for the removal of a huge amount of garbage. The most difficult thing to repair is the floor covering, as it has been hammered into the concrete base over the years and is difficult to dismantle. It is also difficult to get rid of paper wallpapers that tend to stick to walls. But to demolish plasterboard walls and structures will not be difficult.
Replacement of windows and doors
Replacing windows is one of the most important stages, because it is this design that is designed to ensure the preservation of heat inside the room and its sound insulation. The most popular today are metal-plastic windows, which are distinguished by their attractive appearance, affordable cost and durability. Even after many years, such windows do not lose their attractiveness and retain their technical characteristics.
Plastic windows also boast versatility, so they can be used in the process of creating an interior in any style. If earlier such windows were made only in a white color scheme, today manufacturers offer their customers almost any color, which makes it possible to create original and stylish interiors.
As for the doors, it all depends on the individual preferences of the owner and the characteristics of the chosen style. It is best to give preference to light options that visually make the room larger. Doors under the ceiling, which look quite stylish and interesting, are popular today.
Plumbing and sewerage wiring
This stage is extremely important especially for old apartments that were built in the second half of the last century. A communications divorce plan must be prepared in the process of planning a renovation and included in the design project. It is necessary to replace the pipes, update the wiring, change the radiators.Optimum are aluminum radiators, which are characterized by ideal thermal conductivity and provide an apartment with a high level of comfort.
After carrying out work on replacing the wiring, it is imperative to carry out tests by supplying current. You also need to check the heating system in order to protect yourself from future leaks.
Removal of finishing and leveling of bases
Unfortunately, even modern new buildings cannot boast of perfectly flat walls or floors. That is why it will be necessary to carry out work on replacing finishes and leveling the bases. For the floor, the optimal solution will be a concrete screed, which is distinguished by a high speed of execution, durability and an acceptable cost. It is best to entrust this process to specialists, since it is necessary to use special equipment and adhere to a special technology to carry out the screed.
Change of electrical wiring
If the apartment is old, then you will need to take care of replacing the electrical wiring. The fact is that the wiring that was installed 30-40 years ago was not designed for as much technology as it is today. That is why it is best to replace them with aluminum wires, which are distinguished by their durability, reliability and resistance to serious loads. If an electric stove is used in the apartment, then separate wiring must be carried out for it, since it is quite demanding on power.
Finishing work
Finishing work takes a lot of time. First of all, it will be necessary to go through the plaster over the entire area of the walls in order to get rid of all irregularities and give the surface an ideal appearance. If the design project involves the creation of a warm floor system, then in the process of finishing it will be necessary to lay thermal insulation, after which it is already possible to carry out the supply pipe or heating elements.
After that, you can proceed to the installation of tiles in the kitchen and bathroom, as well as wall decoration in living quarters. The ceilings must be putty, sanded and prepared for painting, but the walls are made last.
If the ceiling is finished with tension elements, then this stage is the last one, since it assumes the absence of any further construction work.
Plumbing installation and furnishing
After all the repair and finishing work is completed, you can proceed to the installation of plumbing and furniture arrangement. For a small bathroom, the ideal solution is a shower cubicle, which not only saves space, but also offers impressive functionality.
When arranging furniture in living quarters, it is worth considering the age and preferences of the owners, the amount of natural light, the stylistic direction of the interior and the features of the layout. For small spaces, it is extremely important to arrange the furniture correctly. For example, in an apartment of 42 or 45 sq. m of free space is quite small, so it is best to use modular furniture, hang various shelves above the sofas, or give preference to transformers.
Implementation of European-quality repair
If you want to create the most beautiful and comfortable interior, you can choose a renovation. It assumes the use of the highest quality and stylish materials, thanks to which an ideal room is obtained at the exit. In the process of carrying out repair work of this type, advanced equipment and technologies are used. In addition, the renovation involves the replacement of absolutely all communications, from the sewerage system to the heating system.
If necessary, redevelopment of rooms can be carried out in order to achieve an optimal result. It is not enough to simply re-glue the wallpaper during renovation.It will be necessary to make high-quality walls, ceiling, level the floor and other surfaces. Any old products, including doors and skirting boards in the hallway, will need to be replaced with new ones. Today, designers very often abandon conventional doors and replace them with arches or partitions that look extremely interesting.
It should be understood that a high-quality renovation can be realized only if a design project is created. It is thanks to him that it is possible to successfully select colors, textures and textures of elements. In addition, this project will allow you to correctly place furniture, install lamps and other decorative items in order to achieve the most stylish and attractive interior. Renovation of a two-room apartment will cost on average several times more than the standard version, however, the final effect will be different.
Such repairs can be carried out both in a standard and in a small apartment. Thus, the renovation of a 2-room apartment includes many nuances and involves the use of high-quality materials that will allow the room to maintain its ideal appearance for a long time.
The most important thing is to carry out work on the basis of a pre-developed design project, which allows you to think through all the ideas and achieve maximum effect.
