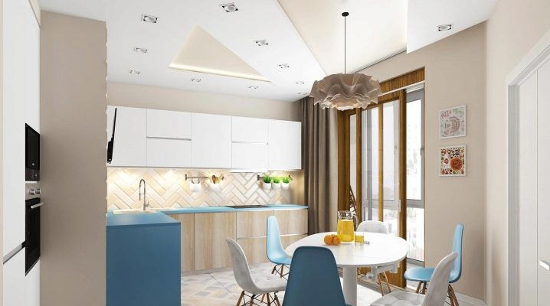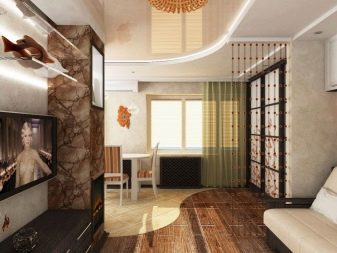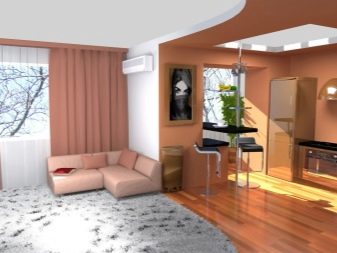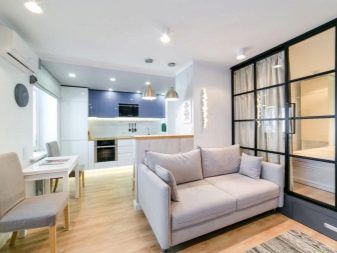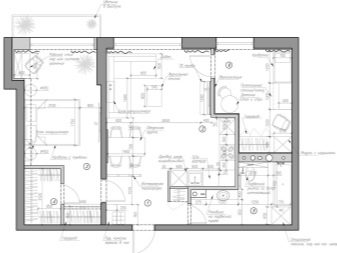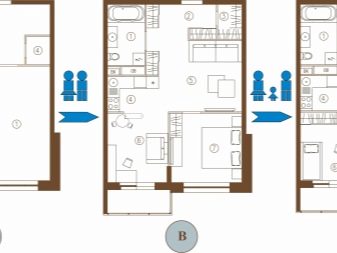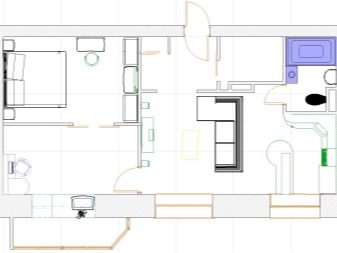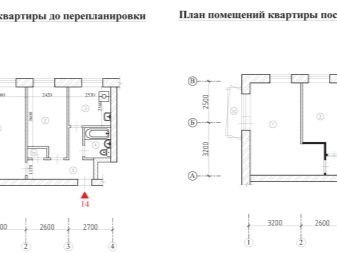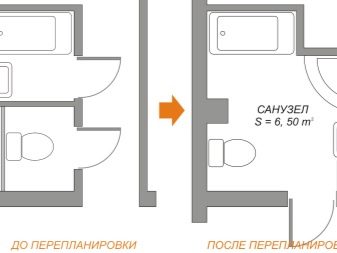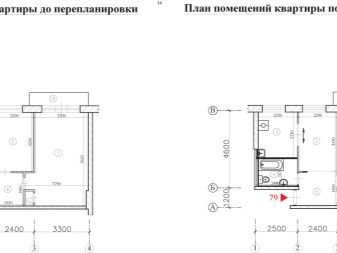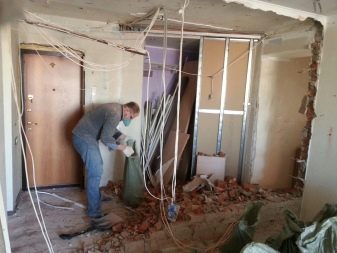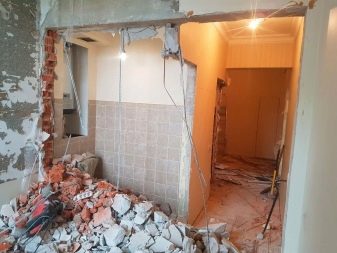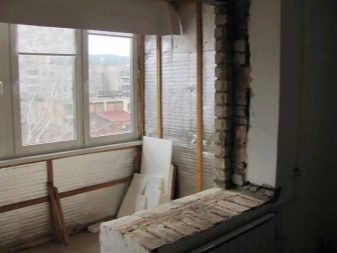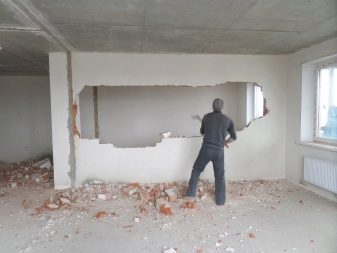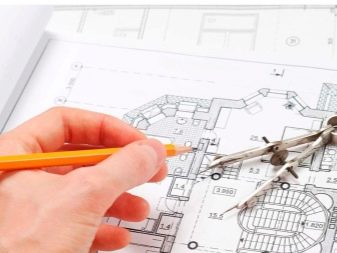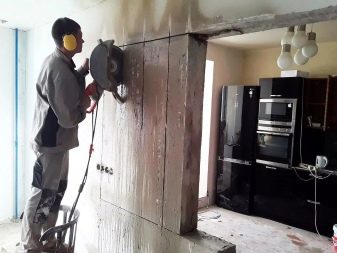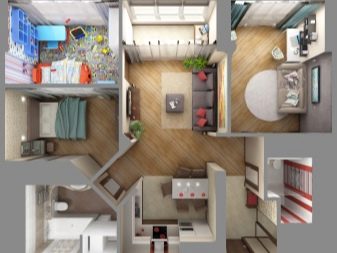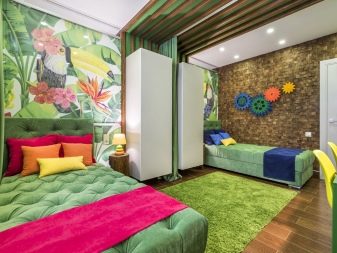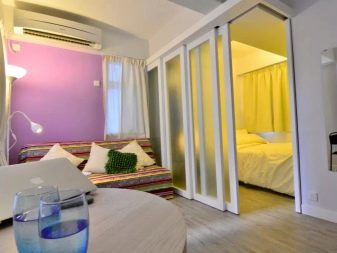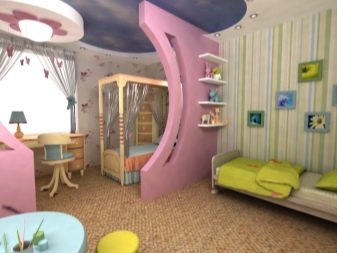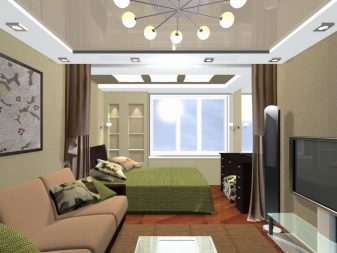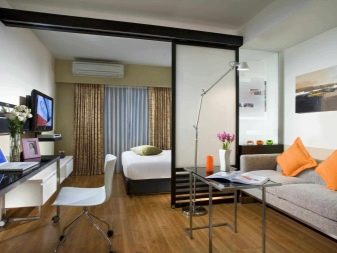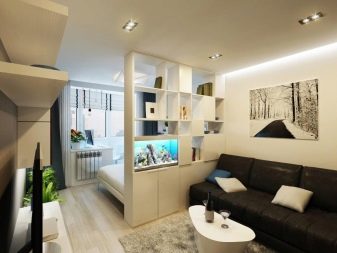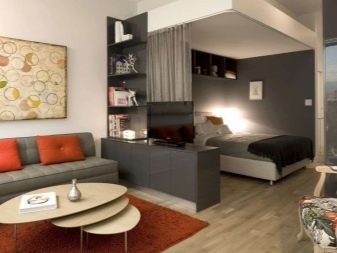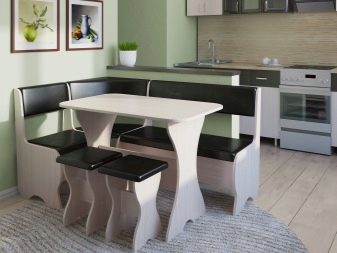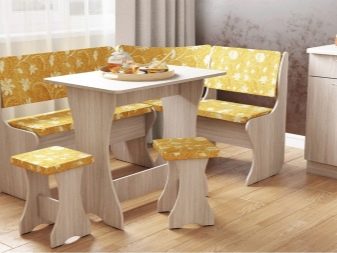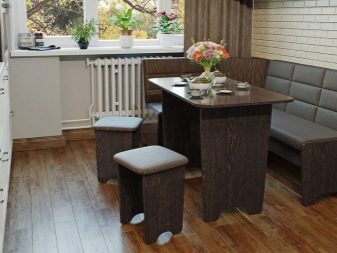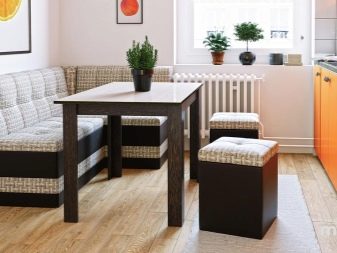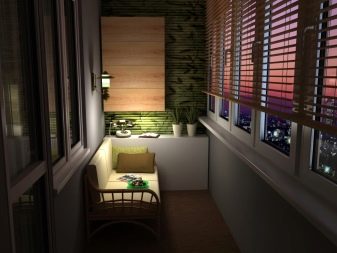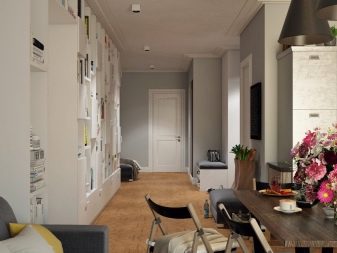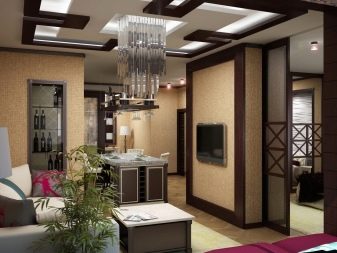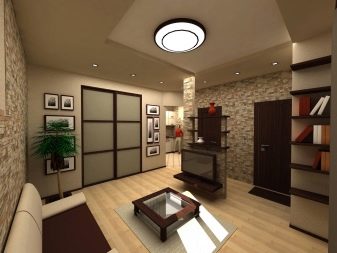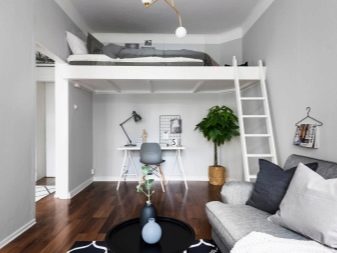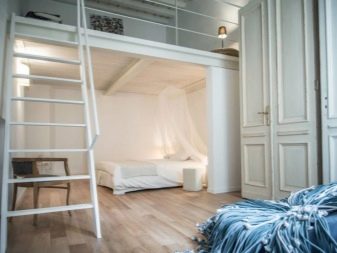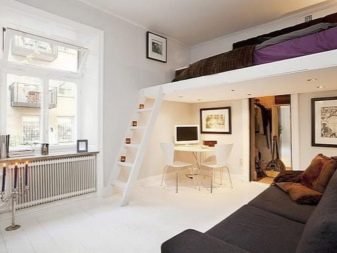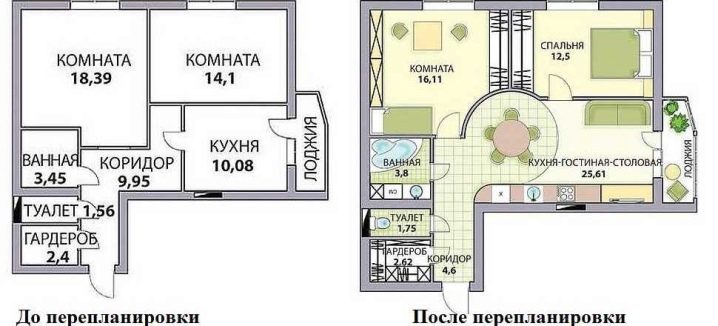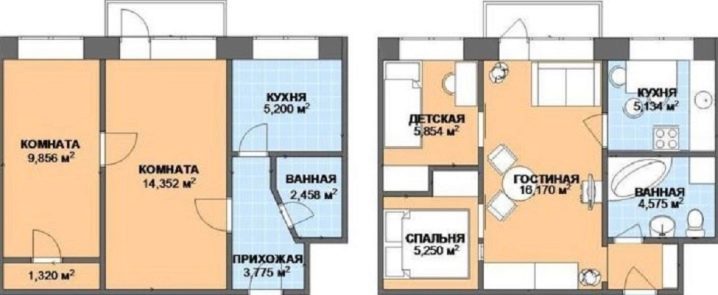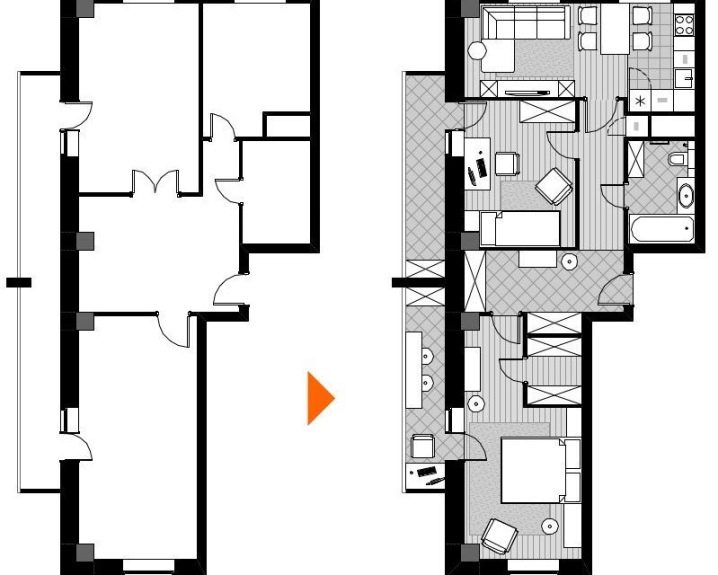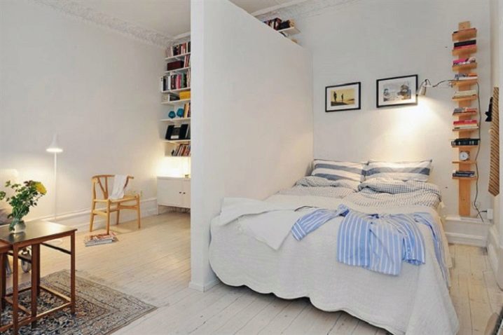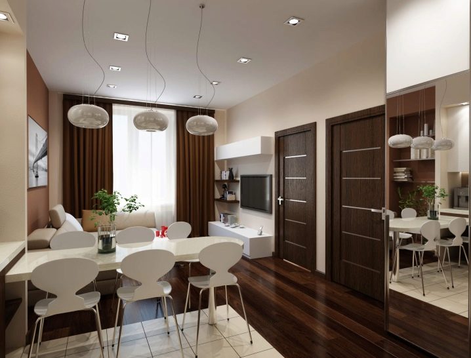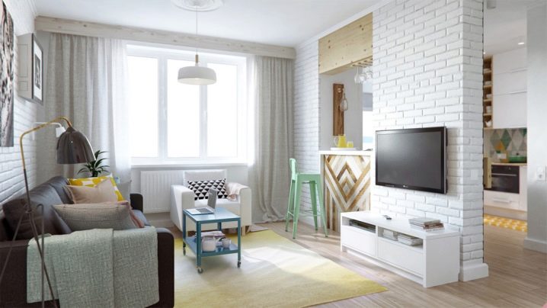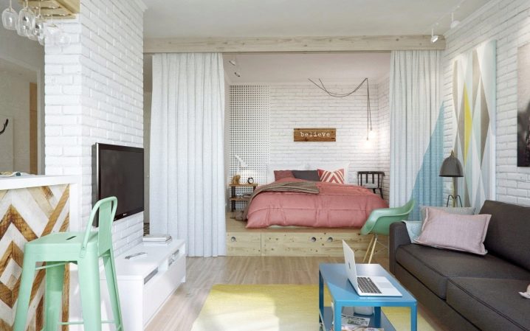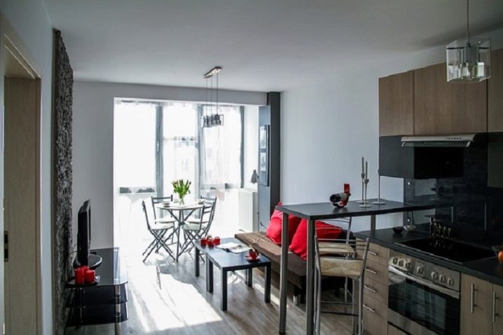How to make a three-room apartment out of a two-room apartment?
There are quite a few situations when it may be necessary to expand, or rather, to demarcate the living space: the appearance of a child in the family, the custody of an elderly family member, the need to equip a working area, etc. in a three-room apartment.
Fundamental rules
If you think that you can simply demolish the "interfering" interior partitions and put new ones in other places, you are wrong.
Firstly, not every wall is allowed to be demolished, and secondly, it is simply forbidden to combine / separate some premises.
Let's figure out what can and cannot be done when redeveloping a “kopeck piece” into a “three-ruble note”.
Certain work is allowed.
- Demolish the partition that separates the bathroom and toilet in order to combine them into one room... If even in this form the bathroom remains small, its area can be increased by attaching the square of the hallway.
- By the way, the corridor, especially wide enough, can help in expanding the living room - you just have to demolish the partition that separates them.
- Don't worry about the location of interior doors. - as a rule, when redeveloping a 2-room apartment into a 3-room apartment, openings can be made anywhere, because the walls inside the dwelling are not load-bearing.
- A kitchen equipped with an electric stove may be connected to an adjacent room. So you get a spacious kitchen-dining-living room. If gas stoves are installed in the house, this is prohibited.
- If your apartment has niches, closets, built-in wardrobes, they can also be used to expand the space.
- Very common practice of using balconies and loggias for equipping additional rooms on them.
- Another, however, rarely seen way: equipment of a full-fledged hallway ... before entering the apartment! This can be achieved by equipping the entrance to the dwelling with two front doors, stepping back a couple of meters from the main entrance and building a full-fledged blank partition there. In such a "vestibule" it will be possible not only to take off your shoes and leave your outer clothing, but also to store inventory, pickles, etc.
Well, now let's find out what is strictly forbidden to do when rebuilding an apartment:
- manipulate load-bearing walls: demolish, make doorways;
- block access to any communications;
- combine a bathroom with a kitchen or living rooms;
- carry out the transfer of central heating radiators to balconies / loggias, and indeed to any other place - they should remain where it is provided for by the project of the house;
- we have already mentioned the gasified kitchen earlier - it is forbidden to connect it to the living quarters without establishing at least some kind of closing partition;
- destroy part of the load-bearing floor to combine the balcony / loggia and the room.
All kinds of redevelopment need to be coordinated with the appropriate authorities, and it is advisable to do this even at the stage of "paper" planning. All regulatory documents must be registered and approved, and documenting, in turn, is recommended for almost every step, even if you consider it insignificant.
Whether you want to attach a loggia, remove the partition in the bathroom or between the kitchen and the living room, build a plasterboard wall in a large room - consider everything.
The fact is that an apartment in which an uncoordinated (and therefore illegal) redevelopment was made is prohibited from selling, donating or inheriting. If at the same time the load-bearing floors and / or common building communication networks were damaged, penalties cannot be avoided.
Redevelopment methods
So, you've decided to convert your two-room apartment into a three-room apartment, but you don't know how to create the most functional space. We want to suggest 6 ways how you can do this.
- 2 children's rooms - a great option for couples with two children. You will need to choose the largest room and install a plasterboard partition in the middle. If there is only one window in the room, do not be discouraged: in the plasterboard "wall" you can make a fake one, through which light will penetrate into the unlit part through the main window. If children are of different sexes, this method will "work" until they reach adolescence. It's easier with same-sex children: you don't even have to install a wall: you can simply delimit the space with a wardrobe, a rack or a lightweight slatted partition.
- Combining living room and bedroom. If there is only one child in your family, you can equip a mini-nursery for him in the living room by separating the zones again using a plasterboard wall. The baby will "live" in the part near the window: install a crib, a chest of drawers for children's things there, equip a play area. The rest of the room will be used as a living room: put there a sofa, coffee table and TV. Another option for such zoning is the settling of a teenager or an elderly relative in a separate bedroom and the arrangement of a “parent's room” in the living room (similar to how we equipped a nursery). The only inconvenience will be that it will be impossible to achieve full privacy in such a room during the daytime.
- Equip a seating area in the kitchen. If your kitchen area is large enough, why not turn it into some kind of mix of kitchen, dining room and living room, and set aside the remaining two rooms as bedrooms? Here's how to do it: install a sink, stove, refrigerator and work surfaces on one part of the room, place a dining area in the center, and place a sofa and a coffee table on the opposite wall. The TV set is installed in any convenient place.
- Using the balcony / loggia... Well, here we got to the very beloved by many method of converting the balcony space into a full-fledged room. True, for this you have to properly insulate it. As a rule, workrooms, mini-gyms or bedrooms are equipped on balconies / loggias (especially when it comes to zones with a mild climate, where there are no harsh winters), or they are combined with a kitchen / room.
- Turning the hallway into a living room... A bit unusual way, but quite working. If you are the happy owner of an apartment with a large square area and a spacious entrance hall, you can equip the living room right there: install a wardrobe near the front door, where you can “hide” outerwear, bags and shoes at the entrance, and put a sofa a little further away (you can very small), on the contrary, hang a TV on the wall.
- Placing a sleeping area on the second tier... Suitable only for residential premises with very high ceilings - at least 3 meters. A certain "second floor" is equipped with a ladder where the bed is installed. The space that will be below is set aside for the living room.
Well, now we want to present to your attention several drawings for a more visual demonstration of the redevelopment.
- Combining a kitchen with a corridor allowed to create a full-fledged room that combines a dining area, a recreation area and a place for cooking.
- The back room turned into a bedroom and a nurserythat go into the living room.Please note that we got 2 full rooms by combining with a loggia and installing a wall between them. Each room also has its own exit equipped with a compartment door.
- Everything is a little more complicated here: part of the hall was taken away, leaving only a narrow corridor. The room was divided into 2 parts: one was combined with the kitchen, transforming it into a kitchen-dining room-living room, the other was equipped with a bedroom.
Beautiful examples
A selection of beautiful photographs will help you come up with your own version.
- The partition is not a full-fledged wall, but it perfectly zones the room, separating the sleeping place from the workspace.
- Illustration for drawing # 2: walk-through living-dining room leading to 2 rooms created from one.
- A false wall separates the kitchen and living area. The window opening also acts as a kind of bar counter.
- And here we can see an interesting project: "a room in a room." With the help of a podium and curtains, the berth is separated from the living area.
- An overly large hallway was delimited by equipping the kitchen space and fencing it off from the front door with a plasterboard wall. It turned out to be very functional and pretty.
- The combination of the loggia and the kitchen-living room brought more light and air into the room.
