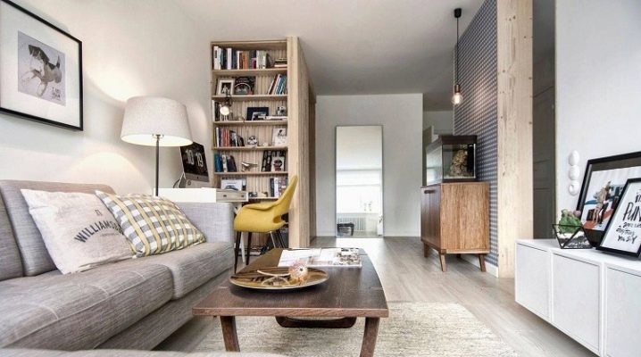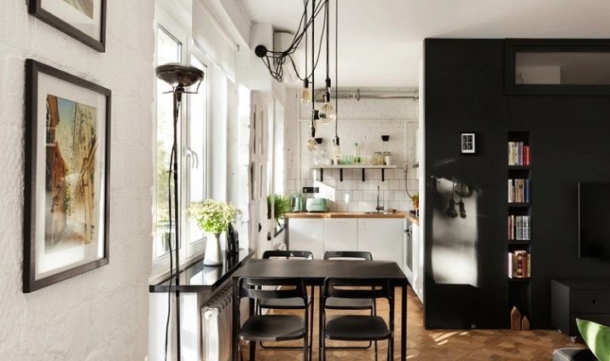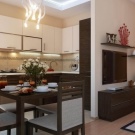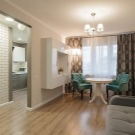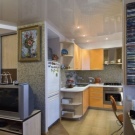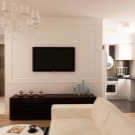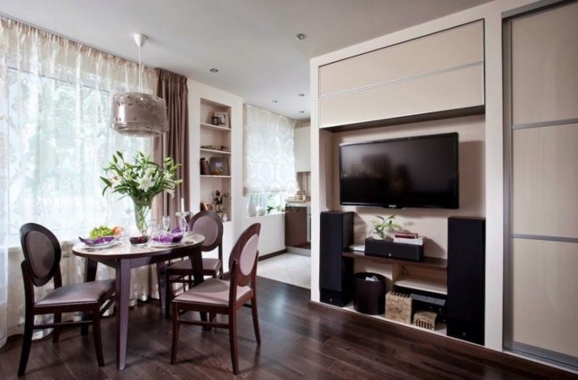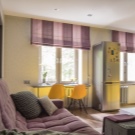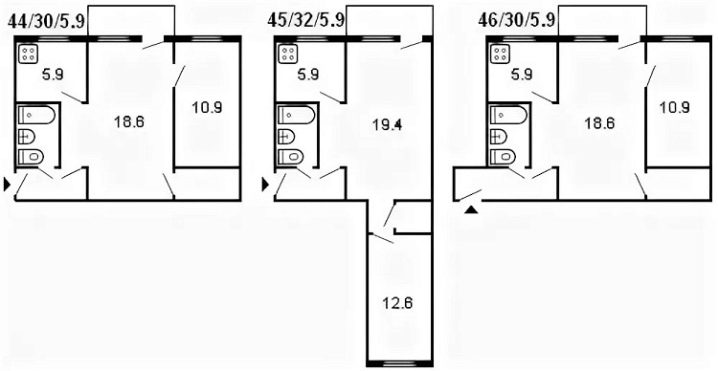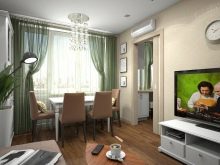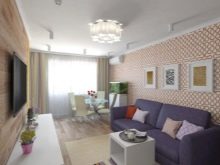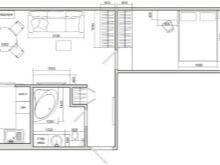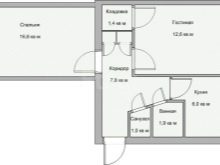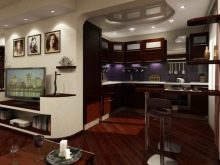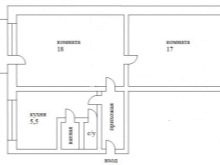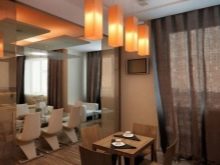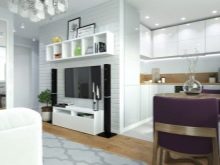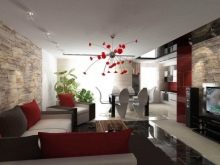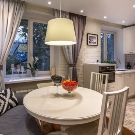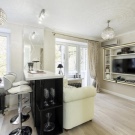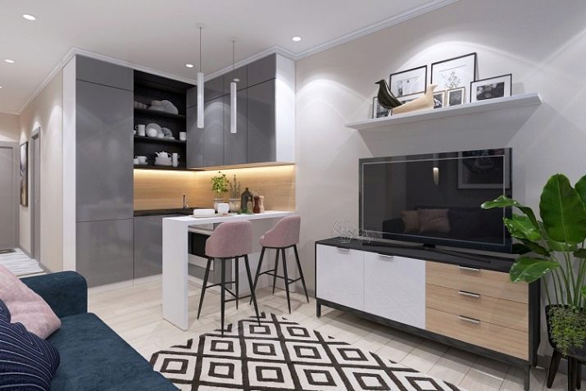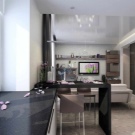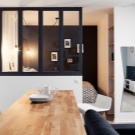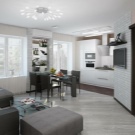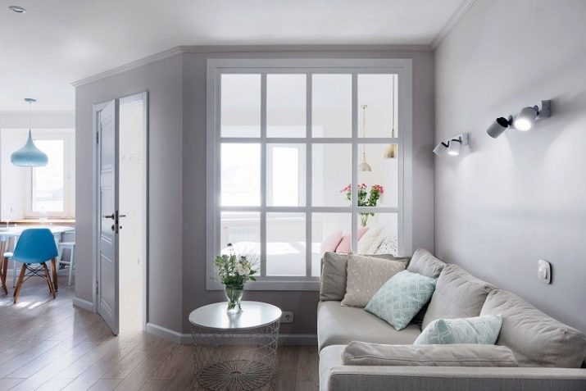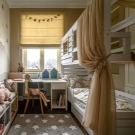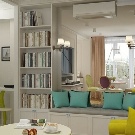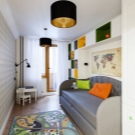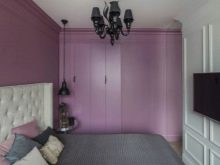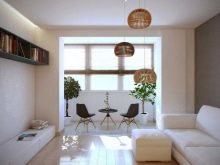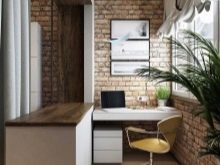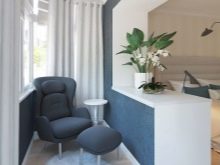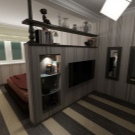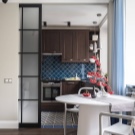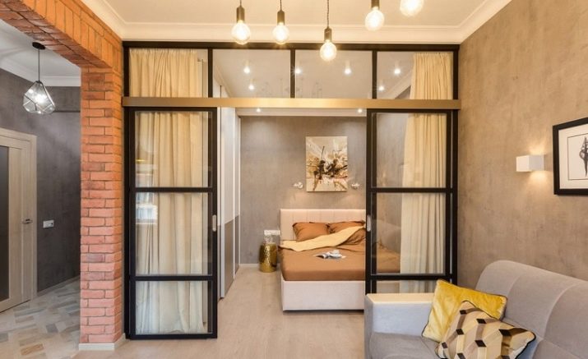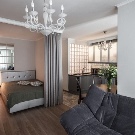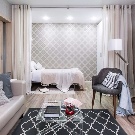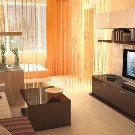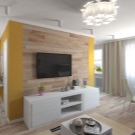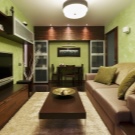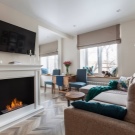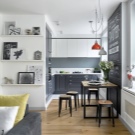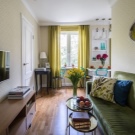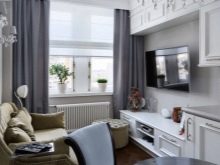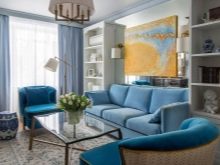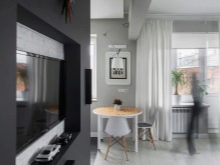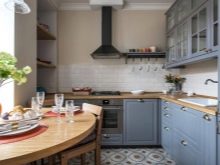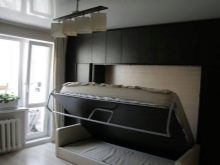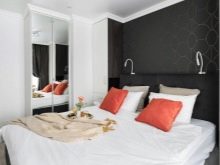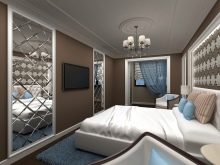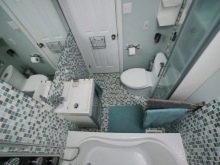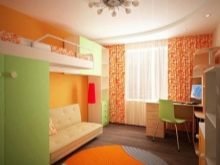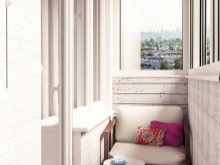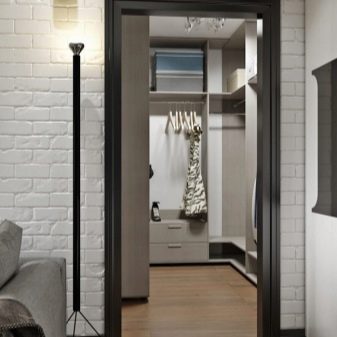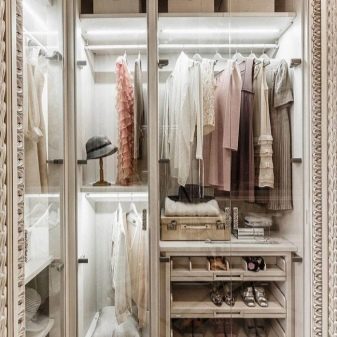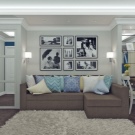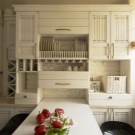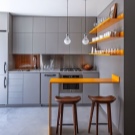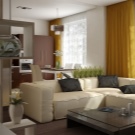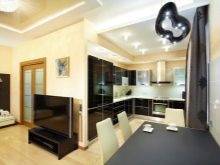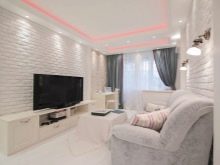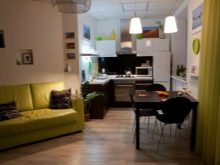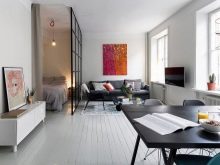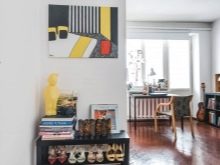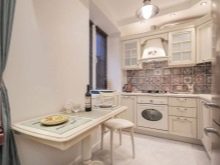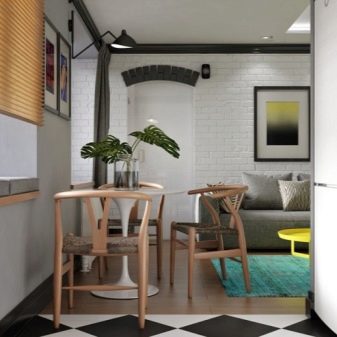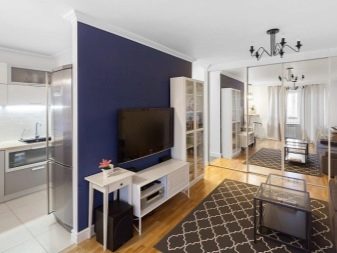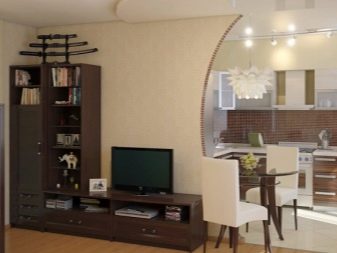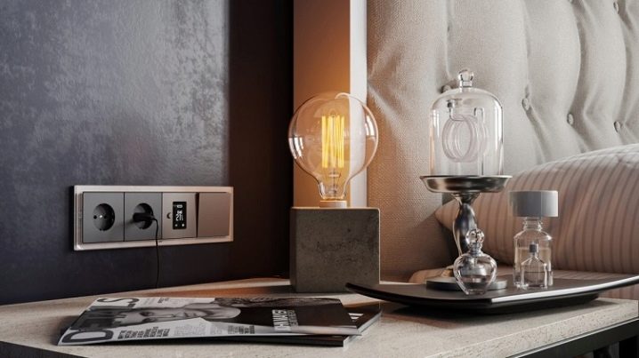Repair and design of a 2-room "Khrushchev"
Repair of a 2-room "Khrushchev" always raises many questions. Redevelopment required? How to properly organize the storage system and what solutions will you have to abandon? We will try to answer the most common ones and tell you how to turn a small apartment into an ergonomic and cozy family nest with our own hands.
Standard layout and dimensions
"Khrushchevs" are living quarters in panel five-storey buildings, which were built during the Soviet era up to the 90s of the last century. In those years, the government set before the country the task of providing each family with a separate living space. To speed up this process as much as possible, small-sized housing was massively erected: 42, 43, 45 or 46 squares.
Despite their modest size, such apartments were in any case more comfortable to live in than communal apartments.
In order to reduce the cost of construction as much as possible, the rooms were made adjacent and placed in a straight line.
Such houses were built according to similar projects, therefore, "Khrushchevs" throughout the country have their own typical features that distinguish them from any other layouts:
- the living room is in most cases a checkpoint;
- a small kitchen with an area of no more than 6 sq. m .;
- combined bathroom;
- small corridor;
- the presence of a pantry;
- there is no balcony on the first floors.
The most common layout is considered a "book", it is also recognized as the most unsuccessful... The walk-through room in such houses played the role of a dining room. In families with children, one room was set aside for the baby's bedroom. In such a space, it was almost impossible to achieve privacy. To divide a room, you had to sacrifice part of the room.
Some two-room apartments were built like a tram. This layout involved two rooms located one after the other, reminiscent of a compartment of carriages. The living room with a balcony was a walk-through. One of the most convenient layouts was a "vest", popularly called it "a butterfly". She assumed that the two rooms are separated by a kitchen. However, this type of "Khrushchev" is rare.
Modern residents highlight the following disadvantages of "Khrushchev":
- small area of rooms;
- very small corridor, no more than 3 sq. m., in some cases it is absent altogether;
- low ceilings up to 2.5 m;
- thin walls and, as a result, a low level of sound insulation.
We think over redevelopment
The owners of budget kopeck pieces from the Khrushchev period usually decide to redevelop an apartment. This is the right decision, since the alteration allows you to separate rooms, increase free space. Restructuring makes it possible to zone the premises and isolate children and their parents from each other.
The most common option is combining room and kitchen. Modern housewives are often horrified by the small size of the kitchen, where it is difficult to place even the most necessary accessories (kitchen cabinets, refrigerator and stove).
If you demolish the wall between two rooms, you can get a spacious kitchen-living room, and leave the second room as a bedroom. This solution performs several tasks at once:
- expands the kitchen space;
- increases the guest area;
- frees up free space that can be originally furnished.
An unusual and bold solution will be the demolition of all internal walls, with the exception of the bathroom.The result is a spacious studio apartment, its design can be the most stylish and varied. To zone such a room, you can resort to one of the following techniques.
- Installation of lightweight partitions.
- Selection of different finishing materials, for example, lay laminate in the living room, tiles in the kitchen area. Living quarters look very impressive, in which lightweight sliding structures are installed between separate zones. When they are opened, the illusion of a studio apartment is created. If necessary, the flaps are closed and thus isolated rooms are obtained. Studio apartments without such partitions are optimal for a single person or a married couple without children; in houses with children, such options are ineffective.
Families with several children are increasingly resorting to a solution that allows them to create a three-ruble note out of a kopeck piece. Of course, in this case, individual rooms will significantly decrease in size, and one of them, most likely, will completely lose daylight.
False windows, windows in partitions or openings under the ceiling can be a way out in such a situation.
When planning redevelopment in "Khrushchev", it is necessary to take into account the characteristics of each room. For example, if the living room is a walk-through, then it is unlikely that it will be possible to equip a working corner in it, since in this case it will not be possible to achieve the necessary silence and solitude.
The same goes for the bedroom - this functional space requires an intimate setting. Therefore, when building and dismantling new walls, you should definitely think over the functionality of the rooms in advance.
Almost every "Khrushchev" apartment, except for apartments located on the ground floor, is equipped with a balcony. Most often this area is used as a storage room or warehouse. If you wish, you can discard all unused items, clear additional space and equip a small room there - this can be a study or a resting place. To do this, you will have to glaze this area and insulate it.
We create a design project of rooms without redevelopment
Zoning
The interior space of an apartment can be significantly changed not only by redevelopment. Functional zoning allows you to make rooms ergonomic and at the same time very comfortable, any room in the "Khrushchev" needs to be divided into separate zones. For example, a room from the kitchen can be fenced off with a bar counter or a small table. To hide the bed in the living room from prying eyes, they put rack or glass partitions in the room, install racks and hang curtains - the most important thing is that such a structure does not "hide" the free space visually.
If a family with a child lives in a two-room apartment, then one of the rooms is allocated for organizing the children's space. In the living room, all zoning options should be carefully considered in order to separate the parents' sleeping place.
Successful solutions will be:
- placing the bed near the window with its separation with light curtains or a thin partition;
- placing sofas / armchairs and a coffee table as close as possible to the entrance to the living room.
If the owners do not like the idea of separation, then another solution can be used. In this case, a folding sofa is bought in the living room. In the daytime, it will fulfill its direct purpose, it will be possible to meet relatives and friends in the room, and at night it will unfold and form a full-fledged sleeping place.
Choice of style and finishes
The main requirement of designers when arranging a two-room "Khrushchev" is to maintain a single style of interior decoration for all rooms. If you adhere to this requirement exactly, you can get a functional and very beautiful space. Such a dwelling is distinguished by an individual character, and the small size fades into the background.Agree, few people will pay attention to the size of the room if it is decorated in the spirit of a loft. This room is perceived as a creative space, and not a simple "Khrushchev".
A smart solution for a small size is considered Scandinavian approach. It is distinguished by light shades, natural textures and sophisticated geometry in decor design. This combination surprisingly gives the room a sense of spaciousness, lightness and lightness.
If you use the same techniques and at the same time reduce the total amount of furniture, you can recreate the style of minimalism in a 2-room "Khrushchev" apartment. Its distinctive features are brevity and restraint.
Modern style combines all the best from other designs... It is distinguished by the aesthetics of the furnishings and the thoughtfulness of every detail. The furniture here is multifunctional, mirrors, lamps and color schemes predominate - all this plays to visually increase the overall space and at the same time looks advantageous in interiors.
Fits well into the "Khrushchev" classics. Thanks to the rich textiles and elegant furniture, you can create an exquisite interior, in such an environment you can forget about the modest dimensions of the "Khrushchev". High-tech stands apart - this is the style of the future. It is distinguished by gloss, lighting, light colors and rounded furniture. This design seems to dissolve all boundaries and transform the "Khrushchev" beyond recognition.
Arrangement of furniture
The more the number of people living in the apartment, the more busy the guest area will be. In order for household members to be able to relax here and receive friends, it is necessary to hide a place to sleep. A folding sofa would be a good solution; when folded, it takes up very little space. An electric fireplace or TV is often installed opposite it. The kitchen deserves special attention. In a confined space of 4-6 square meters, it is very difficult to combine the dining area and arrange all the necessary equipment without redevelopment.
The countertop, gas stove and refrigerator barely fit here. To win a few useful centimeters, you should pay attention to built-in appliances, transforming furniture and two-burner electric stoves. It is better to move the sink and communications to the windowsill.
In this case, the dining area is equipped in the passage between the kitchen and the hall that is freed after dismantling the partition, or it is equipped in the living room.
A place for rest and sleep is usually located in the back room in standard series. This is a rather narrow space that looks like a carriage - it can fit a double bed, a small wardrobe and a table. It is best to decorate this room in neutral colors. To visually expand it, mirrors are used; furniture on thin legs will help to make the interior lighter. A good solution would be to install mirrored cabinets on both sides of the bed; for storing things, you can organize a shelf at the head.
And the bathrooms in "Khrushchev" can be either separate or combined. The best opportunity to free up space will be the installation of a shower stall, although not every homeowner is ready to give up a full bathroom. The washing machine is best placed under the sink; to preserve light and air in the bathroom, it is advisable to hang a minimum of open shelves and shelves. For finishing, it is worth choosing a glossy white tile, its use gives an amazing effect - it increases the volume of light and seems to erase boundaries.
In order to make the children's room beautiful, comfortable and at the same time safe, use corner tables, bunk beds or loft beds. It is advisable to use the ceiling space to the maximum - there you can place lockers with rarely used things. The hallway in "Khrushchev" is used to store outerwear. It is best to place a cabinet here from floor to ceiling - with this approach, you can hide more items and at the same time visually save space.
Some "kopeck pieces" have pantries, from which you can organize a dressing room. A place to work traditionally requires privacy. Most often, the office is arranged on a warmed balcony. Alternatively, you can select a couple of meters near the window, hiding the work area behind a screen.
Thus, when furnishing "Khrushchev" you should adhere to the basic rules:
- transforming furniture (folding chairs, folding tables and sliding sofas);
- compact household appliances;
- devices 2 in 1;
- multifunctional solutions (for example, a bar counter with a tabletop function);
- roof rails, pegboards, and wall panels for extra storage.
Lighting and decor
A large role in the visual expansion of the space of small-sized apartments is played by a competent selection of lighting. It is best to use a technique that allows you to change the illumination parameters in the zones, if necessary. Professionals advise not to be limited to a single light; the most popular lighting techniques include:
- additional lighting of the working area in the kitchen;
- highlighting the television area in the hall;
- sconces or lamp in reading areas and near the desk.
In addition to ceiling lights, you can put a lamp in the bedside space and additionally arrange mirror illumination. The light should be three-level:
- upper - these are ceiling chandeliers;
- average - sconces and floor lamps;
- lower - floor lamps.
Bottom lighting gives a good effect, it allows you to visually increase the height of the walls. To make an apartment of 40 sq. m. cozy, you need to use decor. It is better to refuse standard thick curtains. Of course, they turn the room into a cozy nest, warm and truly family-like. But at the same time they absorb light and visually narrow the space, so they can overload the room. To avoid this, it is better to give preference to a thinner fabric.
Pictures, photo wallpapers with stylish prints and other bright details on the general neutral background of the walls look advantageous.
Types and stages of repair
A small apartment can look spacious if you approach renovation planning with creativity and imagination.
Cosmetic
Designers advise finishing the ceiling and walls in nude tones. However, you can deviate from such recommendations, for example, make the ceiling half a tone darker. The ideal solution would be a decorative fireplace in the living room - it will give the room a sense of aristocracy and comfort. Natural textures like stone and wood are in fashion, they can be combined with any setting and bring a special atmosphere of home warmth to your home.
For cosmetic repairs of narrow rooms, laminate or parquet flooring must be laid across - this will visually enlarge the room. It is desirable that the entire apartment, except for the bathroom and the kitchen, has the same finishing materials.
Usually one or two color shades prevail in the interiors of small apartments. It is generally accepted that bright colors visually reduce the footage - this is a common misconception. This rule applies not so much to the light itself as to its amount in the room. Small space is not a reason to deny yourself beautiful and interesting things, but their number will have to be significantly reduced.
To transform the interior, only one bright detail is enough - such an accent will bring dynamics to the space, add a good mood and individual character to it. Experienced designers often design one wall in small cars as an accent wall. For her, wallpapers of bright colors are selected or painted with contrasting paint. The general idea of the interior only benefits from such a solution, therefore, when carrying out cosmetic repairs, you can safely choose neutral shades for the background, and make one zone bright.
Capital
It is important to keep in mind that when carrying out redevelopment, the demolition of the walls must be agreed with the BTI. Without permission, planning is not only prohibited, but also dangerous. If the load-bearing partitions are disassembled, this will lead to the gradual destruction of the entire residential building.
Be sure to check the condition of the wiring and pipes. The consequences of a superficial attitude to this problem can be the most deplorable, and at the same time, the forced rework of a newly made repair is far from the worst thing.
Common mistakes
And in conclusion, we will consider the main mistakes when repairing "kopeck pieces" in "Khrushchevs", which will nullify all efforts to equip a comfortable living place.
- Sophisticated ceilings. The ceilings in "Khrushchevs" are low - only 2.5 m, so multi-level structures are not suitable for such a room. You can visually raise the ceilings using light paint on the walls; a print in the form of a vertical strip gives a good effect.
- Insufficient number of outlets... Experts do not recommend placing sockets according to a typical scheme - 2-3 pieces on each wall. It is better to think carefully in advance where the equipment will be located, how the lighting fixtures will be mounted. And only after that place the required number of outlets.
Other misses include:
- saving on sound insulation (when planning even an inexpensive upgrade, it is better to include this item in the estimate);
- rejection of the additional ventilation system.
And, of course, you should not give up the complete dismantling of the finish. Sometimes, under a layer of old wallpaper, a pleasant surprise awaits you in the form of perfectly preserved brickwork.
