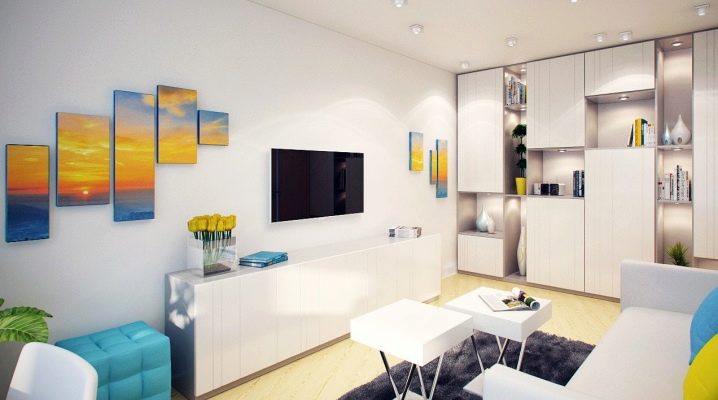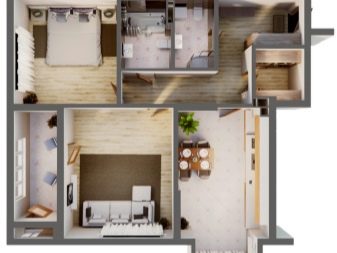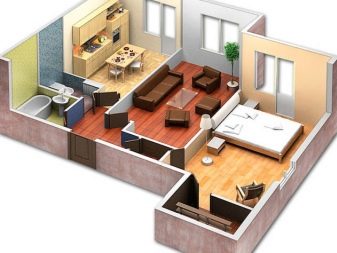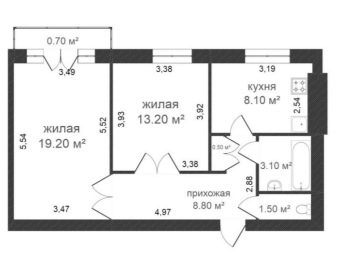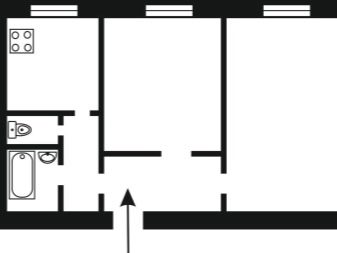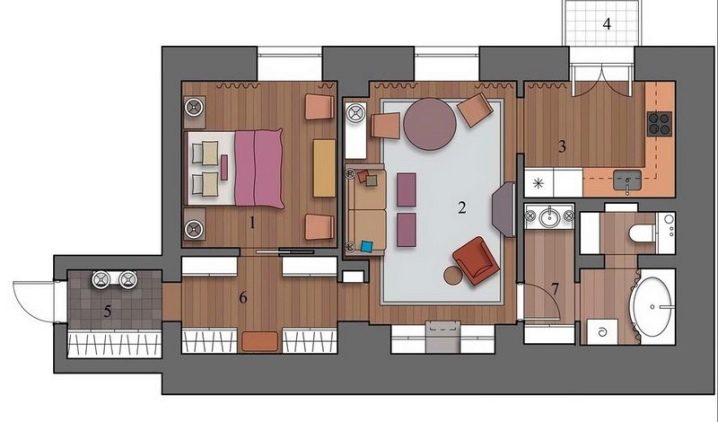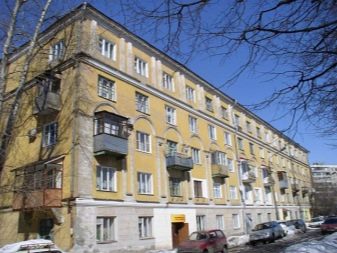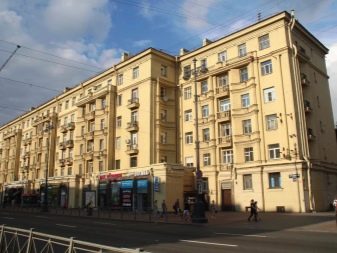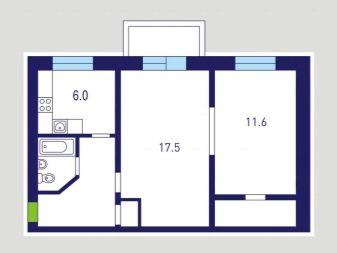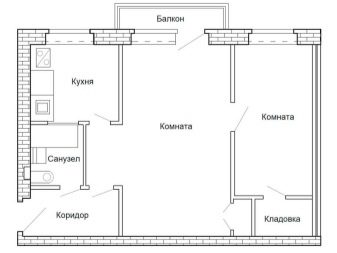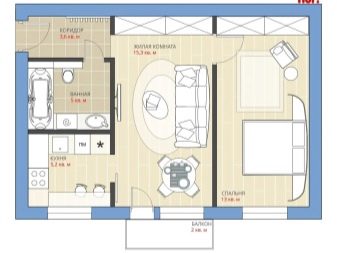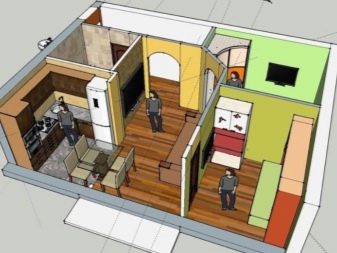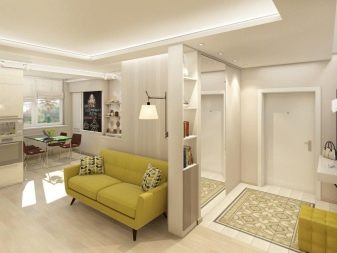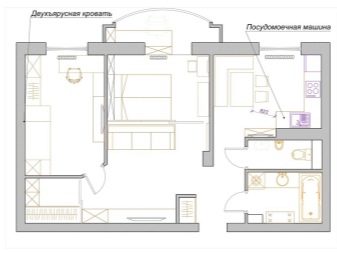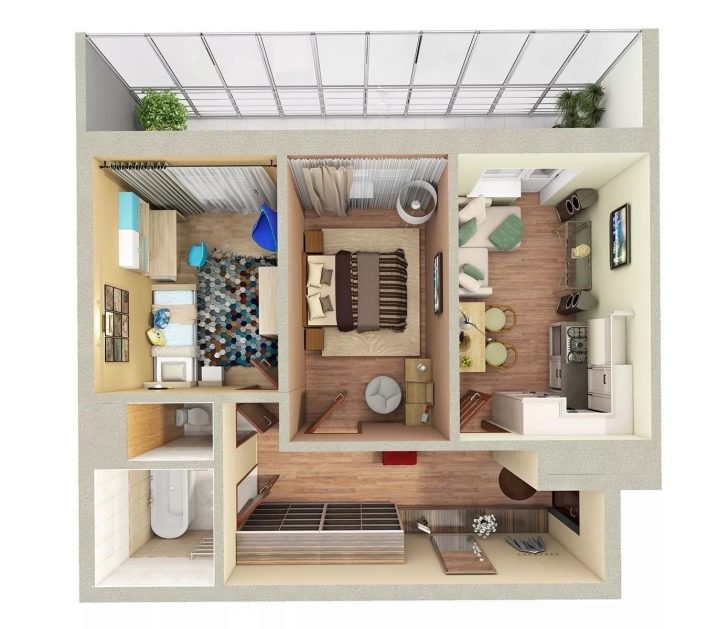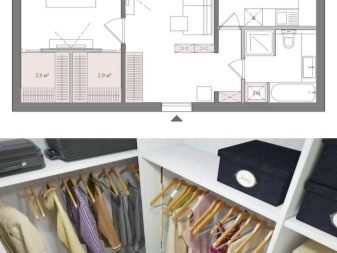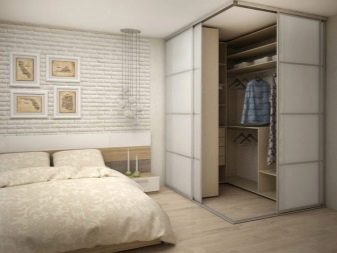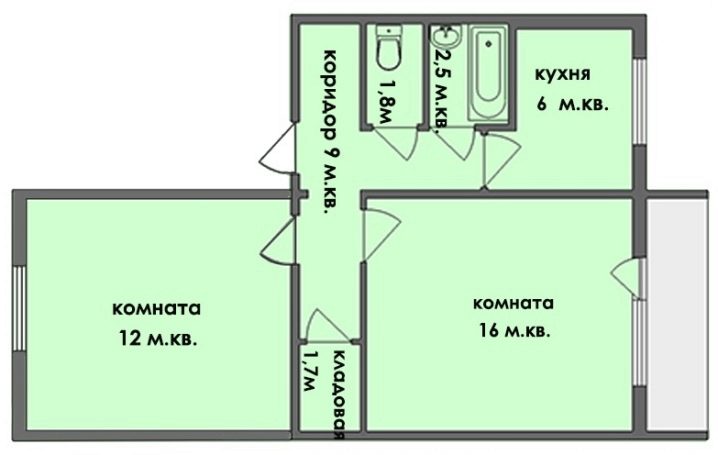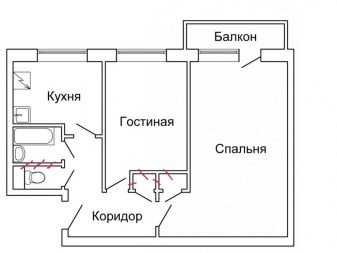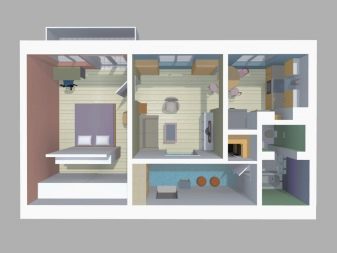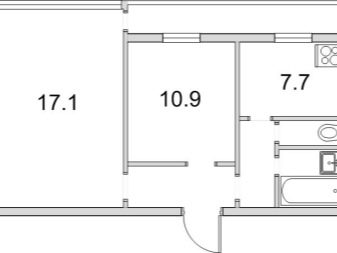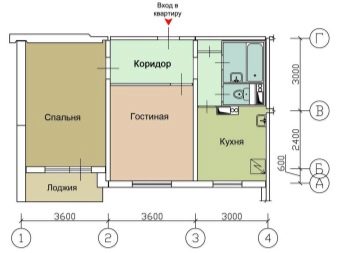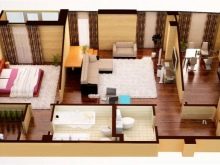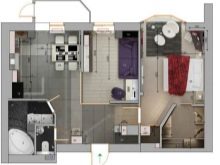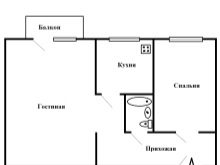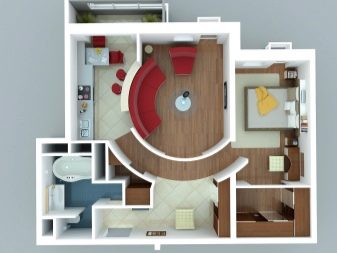Layout of two-room apartments
The apartment is chosen by location, price, initial condition and, of course, layout. A two-room apartment has always been a compromise option, and for many it is still the optimal purchase - and they fit into the budget, and yet it is not a one-room apartment.
A typical plan in "stalinka"
The main advantage of the kopeck piece in "stalinka" is the possibility of rational use of the existing layout and good prospects for redevelopment. These apartments are loved for their thick brick walls, which provide excellent heat and sound insulation.
The layout in "stalinka" has the following features:
- the height of the ceilings in such houses is on average 3 m, and this is very beneficial for creating an open, light, air-filled space;
- the total area of the kopeck piece is at least 44 m, but it can reach up to 70 m;
- a small room is usually 12 m, a large room is from 15 to 25 m;
- corridor area - from 8 to 15 m, sometimes more;
- the average kitchen area in "stalinka" is 10-12 m.
Such apartments have their drawbacks: the water supply and sewerage systems, due to the age of the house, can be severely worn out. The power of the wiring can also be poor. Strong depreciation of gas stoves requires replacement. And the problem of the curvature of the walls may also surface, that is, the cost of their alignment is also included in the repair.
By the way, Stalinist houses are pre-war and post-war. The pre-war period impressed with their facades, under Khrushchev they called it “architectural excesses”. The post-war ones were built in an era of acute housing shortage, initially the apartments were communal. The elite lived in the nomenklatura “stalinkas” - the drawings show the scale of such apartments with separate libraries and even rooms for servants. Typical buildings are incomparably more modest, there might not even be a bathroom.
A great advantage of "stalinkas" is the use of internal reinforced concrete coatings, which makes it possible not to use load-bearing walls to separate the premises. Therefore, there are many modern redevelopment options, and there will be no difficulties (including) in the coordination.
Features of the layout of the 2-room "Khrushchev"
Such housing was built according to a standard scheme. The areas that the "Stalinists" had were cut, the size of the kitchen was reduced and the bathroom was combined. But everything so that the apartments become personal, not communal - people were happy even with such small kopeck piece. One room in "Khrushchev" is a walk-through, which is not very convenient if the family is large. Low ceilings can also upset. The demand for such two-room apartments has fallen, also because the houses are being demolished.
But those who live in "Khrushchev" and are not going to move may think about redevelopment. You can slightly enlarge the kitchen, divide the bathroom and make the adjacent rooms separate - each with its own entrance. And this is not the only option.
Soviet cities were massively built up with panel "Khrushchevs", and a huge part of the housing stock still belongs to them. That's why many people want to get rid of the typical layout in order to somehow make their home unique.
Redevelopment options can be very different.
- You can combine a living room with an entrance hall and a kitchen, creating one large space for food and relaxation, and place a bedroom and a small dressing room in a small room. By joining the corridor, a small study will come out of the living room; a transparent wall can separate it from the living room (an office without a window, therefore, the option with a transparent partition is salutary).From a kopeck piece it turns out actually a three-ruble note, and even with a dressing room.
- By connecting the hallway and the living room, you can get a rather extended common space, which is convenient, because it narrows, and the kitchen area, on the contrary, increases. For those who like to receive guests and arrange gatherings in the kitchen, this option is good. True, the downside is that only the bedroom becomes an isolated room. The kitchen and living room are often divided by the same glass partition, which visually increases the overall space.
- One of the rooms is occupied by a nursery with a closet, the other is a common room. Both rooms are isolated. Redevelopment narrows the corridor, but lengthens the nursery. However, you can make a European version of the same apartment: one room is for children, the second is a bedroom for parents. The place of general gathering will be only the kitchen, that is, the apartment does not have a living room. But in such cramped conditions, the need for a living room may disappear: guests are received in the kitchen, but a large family has isolated rooms, which is more convenient in everyday life.
Don't be afraid to change the typical configuration. If the corridor is empty, it can be sacrificed in favor of a functional enlargement of one of the rooms or the appearance of a separate door in it.
By organizing a dressing room in the bedroom, everything that can be stored in the wardrobe in the hallway will be transferred to the dressing room - the hallway is unloaded, it can be reduced.
Projects in other building types
But there are also "Brezhnevkas" - apartments that were built from 1966 to 1991. They have become an improved version of the Khrushchevs. The bathroom has become separate, the rooms are separate.
If you make changes to such a scheme, you can "play" with the kitchen and the corridor, but the walls will most likely have to be strengthened.
There are other options as well:
- an apartment of 37, 38, 39 sq. m is often more profitable to turn into a studio, so it becomes more spacious and looks more modern;
- you can remove the built-in wardrobe, which often takes up one and a half square meters, so the useful area of the kitchen increases (not much, but for an apartment of 40 square meters, and this is essential);
- you can combine a room with a balcony, which is usually located in the kitchen - this way the kitchen increases by a couple of meters, and this is also a significant benefit;
- the bathroom can be combined, since each room is small, cramped, it will be easier to do one, and also "bargain" for a little extra space for the kitchen, or an area for household shelving.
We should also mention two-room "Czech women". They can also be called improved Khrushchevs. A two-bedroom apartment in such a house could have a footage of 53 and 57 squares, and reach 60 square meters. meters. Some layouts have a bay window, which increases the living area of the apartment. The kitchens are not very large, up to 7 sq. m, rooms are either separate, or adjoining-separate. Such apartments are distinguished by panoramic windows, which means that the room will be bright. Not all internal walls are load-bearing, which means that with redevelopment everything can work out without any problems.
Rooms can be combined, again - a kitchen with a living room, making one large, cozy space, a bathroom - to combine, expanding the kitchen space. And if you want, there is always a chance to expand the corridor, for example, to organize a library there.
How can you improve?
There are several standard moves, the demand for which is explained by a really successful redevelopment that deserves the hassle of repairing.
It is worth listening to the advice of experts.
- It is correct to divide an apartment into zones - to separate the public (front) part from the private one.
- Think about whether the corridor is being used rationally. In some apartments, it is senselessly large. It can be attached to rooms and set up a dressing room there. This is almost always more profitable than installing a wardrobe.
- Turning a kopeck piece into a three-ruble note. It is difficult to do this trick with the "Khrushchev", but in principle it is possible. Yes, the third room will probably not have a window.There are even more opportunities in the "stalinka". Here, space is won also due to high ceilings.
- It is rational to use balconies and loggias. If you insulate them and attach them to the living area, you can significantly change the look of the kitchen, for example. And such a kitchen can have a bar counter (the former window between the kitchen and the balcony), and a mini-cabinet will be located in the balcony corner.
- In corner apartments, the walls often have to be insulated, thereby reducing the area. Then you need to think about how to compensate for it, perhaps shorten the corridor. Sometimes a room is made specially for a walk-through, but due to the corridor the adjacent one "grows", which can also be beneficial.
- The living room can be divided into a relaxation area and a bedroom. An internal transparent partition is used, which successfully zones one central room. Then what was a bedroom before that is freed up - for a nursery, for example.
Redevelopment should be profitable, although it happens that someone just wants to "change something." In any case, you need to look at more than one option to make sure that the most effective and worthy of the hassle and cost is found.
