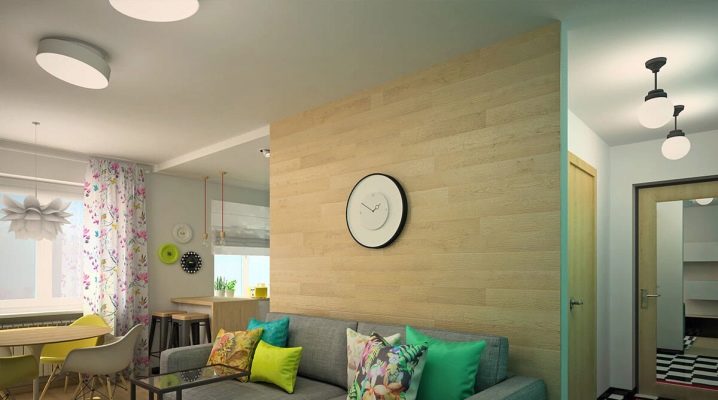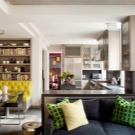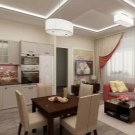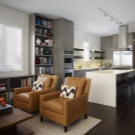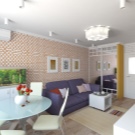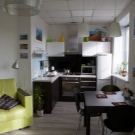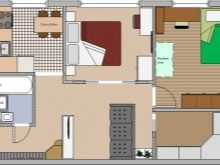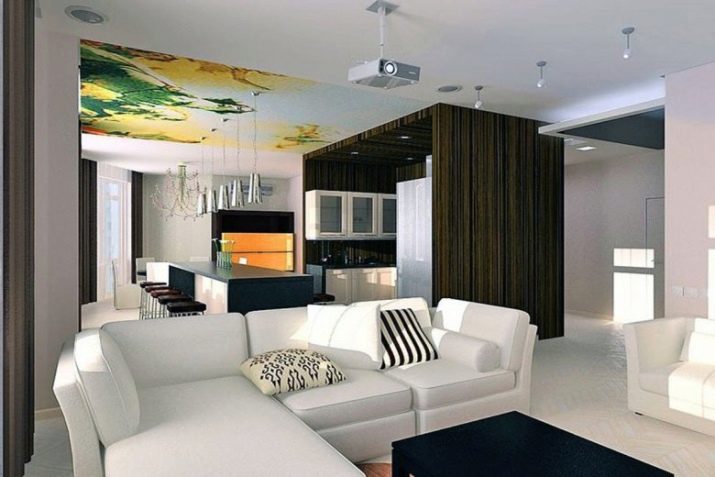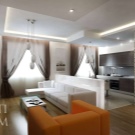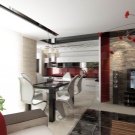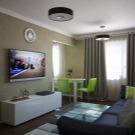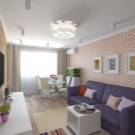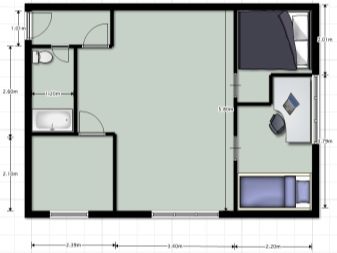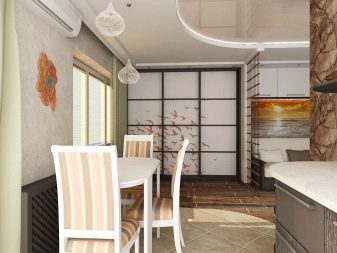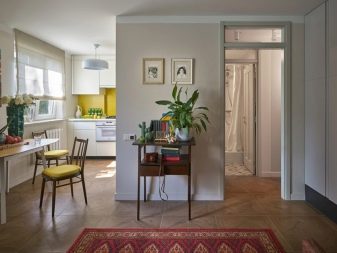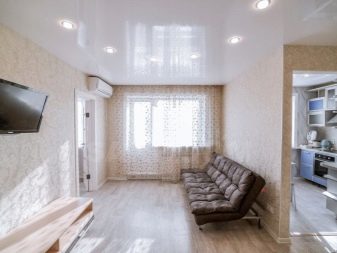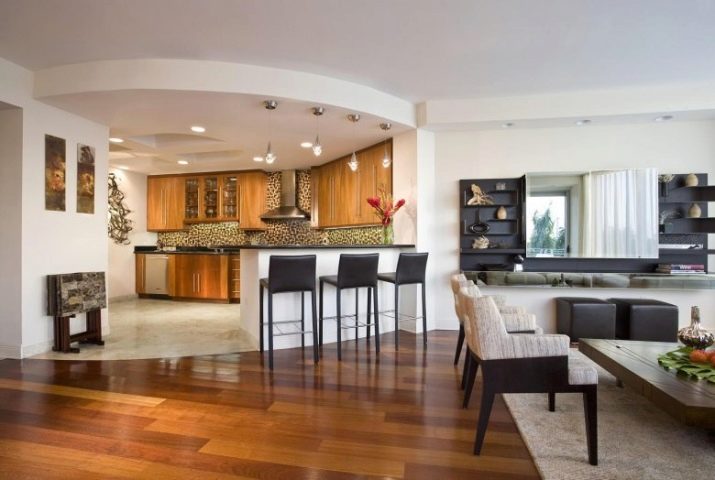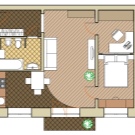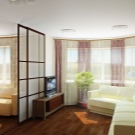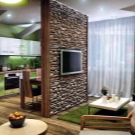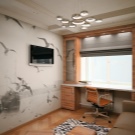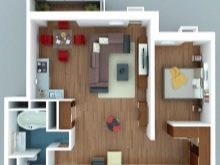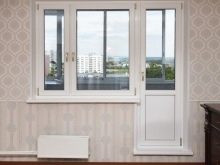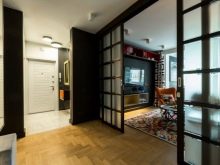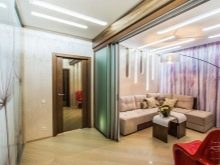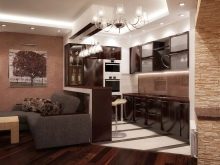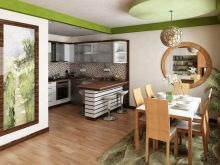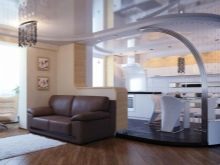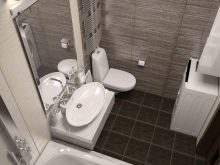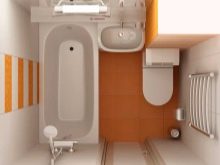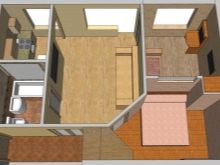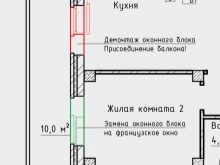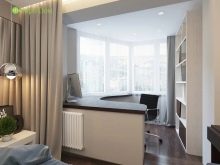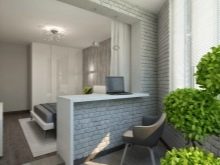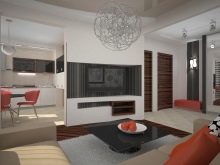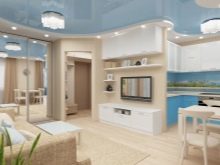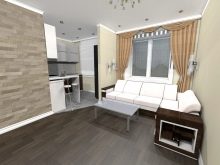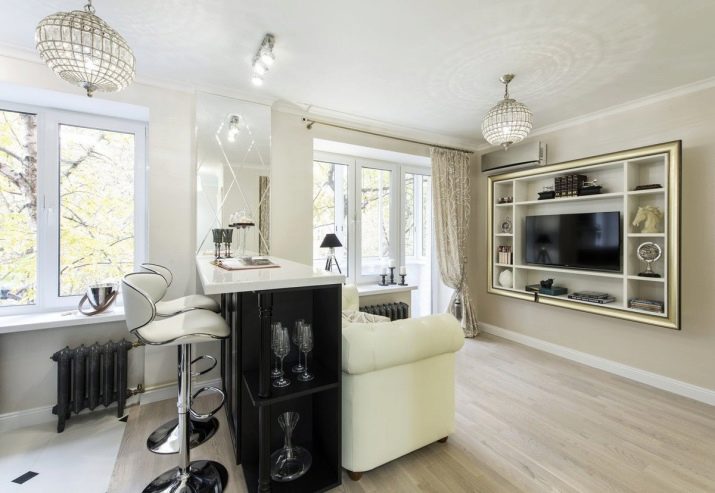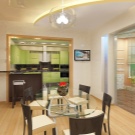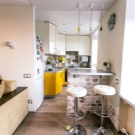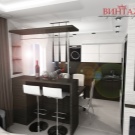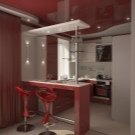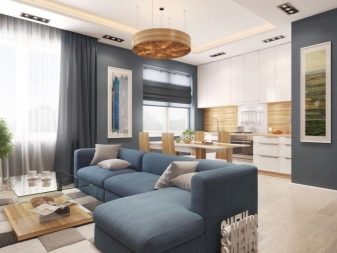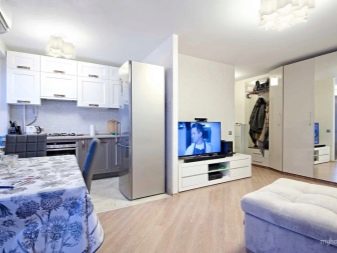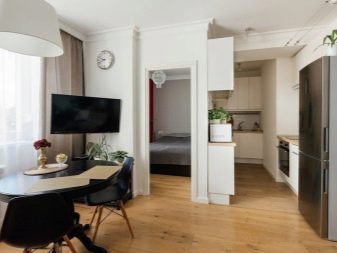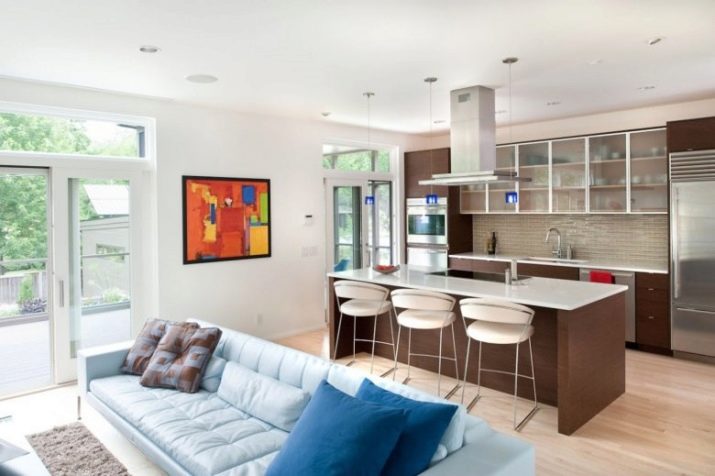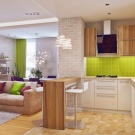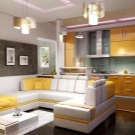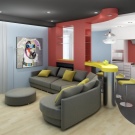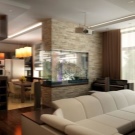All about the redevelopment of the 2-room "Khrushchev"
The article briefly describes everything about the redevelopment of a 2-room "Khrushchev". Projects of alteration into a "odnushka" and a 3-room apartment are characterized. Described the repair of "kopeck piece" 44 sq. m. and other area, general recommendations are given.
Features, pros and cons
To begin with, you should familiarize yourself with the specifics of the premises itself and its alterations. The main nuances of such apartments are well known, their strengths and weaknesses have long been identified. Moreover, the redevelopment of the 2-room "Khrushchev" is well studied and will not cause any unwanted surprises.
The dwelling itself was a very good option during construction, outstripping, in any case, rural houses and communal apartments. However, today it loses a lot to other options.
The disadvantages are as follows:
-
weak thermal insulation;
-
poor sound insulation (moreover, in a panel building this is in any case a more serious problem than in a brick house of both the new and even the old model);
-
small total area;
-
the insignificant size of individual rooms and utility rooms;
-
low ceilings.
But still, 2-room Khrushchevs also have advantages that it is desirable to preserve:
-
the ability to improve the appearance in relatively simple ways;
-
no noisy elevators;
-
comfortable low-rise;
-
elimination of the "hive effect".
The renovation of the apartment itself, together with the redevelopment, has such positive and negative sides;
-
there is an opportunity to make the home more attractive;
-
the destruction of partitions gives interesting design effects;
-
you can achieve a unique appearance;
-
the work process is lengthened and complicated;
-
in some cases, permissions are required;
-
there are not too many rework options;
-
redevelopment makes repairs more expensive.
rules
They are well known:
-
load-bearing walls cannot be broken;
-
you cannot place bathrooms above living rooms in the same house;
-
it is forbidden to carry gas equipment outside the kitchen;
-
when using gas, walls must remain between the kitchen and other rooms;
-
each change in the area or the abolition of individual rooms and premises should be displayed in the technical passport of the apartment;
-
the dismantling of pipes and other communications that are used by the whole house is prohibited;
-
it is also forbidden to combine a balcony or loggia with adjoining rooms (but it is allowed to equip a large dividing window 2/3 in height and a door);
-
installation of water heaters and gas water heaters does not require a permit.
The main redevelopment options
Separating adjoining rooms
This option is often implied. Allocating a certain room into a separate area, thereby individualizing it. Of course, a similar option for remodeling a two-room apartment is chosen "not from a good life." A couple of adjoining rooms leaves only one way - to sacrifice useful space to varying degrees. When placing the hall behind the living room, it is quite possible to extend the hallway to the entire passage area.
The reduction in space pays off by equipping an additional door. This step with a walk-through area is often practiced in “book” apartments. It is necessary to act somewhat differently if the original layout is "tram". This option requires the demolition of the partition that delimits the living space.
But there will be no studio - the living rooms are divided again by a deaf corridor; the partition is set aside for a dressing room, combined with an additional storage area.
Combining the hall with the kitchen
Such a project also has a right to exist. But a large monolithic space can only be created when an electric stove is used in the kitchen. When cooking on gas, even the main door will have to be kept. An excellent solution is the arrangement of a "glass wall". This step will fill the rooms with light and create a sense of spaciousness.
The wall can be reduced in height by 50-66%. The rest of the wall and the window are often equipped with a bar counter. It is worth considering that not everyone likes taking out kitchen smells to the guest area. But here it remains only to be guided by priority. In any case, an increase in the kitchen will be attractive for large families.
Combining a bathroom with a toilet
Even this seemingly relatively simple task is not always feasible. If ventilation is installed in the dividing wall, it must not be broken. If there is no ventilation and the wall is not load-bearing, then it is required to draw up an act of redevelopment and an act of hidden work (waterproofing of the furrow remaining on the floor). The connected bathroom is cheaper to finish and repair. But even leaving alone the solutions already described, it is necessary to consider a number of subtleties and nuances.
Redevelopment of a corner two-room apartment with an area of 44 sq. m does not represent anything special from the point of view of practice. It is easier if there are 2 windows equipped, then the space will be brighter. A popular proposal is an attempt to make a three-room apartment on the basis of a "kopeck piece".
This is quite a serious redevelopment, and it is almost impossible to complete it without the involvement of specialists. The lack of windows is a serious problem.
The simplest option, which allows you to get a 3-room apartment from the “kopeck piece” and not lose natural light, is to attach a balcony. Difficulties are, however, insulation and heating. But the benefits of such a decision are undeniable. The new room should have an area of at least 10-12 square meters. m. Otherwise, counting on a positive effect is not worth it.
Sometimes you have to act differently, that is, remake it into a "odnushka". This step allows us to partly cope with the problem of lack of space by forming a studio. Designers note that this often results in very stylish interiors.
Only the bathroom will have to be isolated, and usually only the bedroom is isolated from the living rooms. However, it is also possible to "pour" it into the common space - such a radical step, although it looks unusual, has its advantages.
The border between the main areas is usually built using lightweight partitions. It is desirable to decorate the space in the spirit of minimalism. Modern studio kitchens should look simple and concise.
Attention should be paid to the maximum ease of composition. It is up to you to decide whether to turn to professional designers or not.
Helpful hints
You can add private rooms by adding a kitchen to the hallway and dividing the living room into a bedroom with a loggia and, in fact, a guest area. The small bedroom can be left in place. This solution allows even on an area of 45-50 sq. m. to equip a full-fledged three-room apartment. The fewer partitions it is planned to demolish, the easier it is to coordinate and register the project. The fusion of the kitchen with the guest area is justified if it is large to begin with.
The division of the living room into two parts is also justified under two conditions: when it is very large and there are separate windows in the new premises. Otherwise, the next "modest nooks" appear, which hardly anyone will like. If a common room is being set up, then it is advisable to maintain the unity of the color scale and ornamental content in it. Spaces look stylish and modern where a bar counter is used for separation. And it's also practical.
When arranging a mixed bathroom, it is possible to place additional laundry baskets and washing machines. But still, chasing a chic arrangement is hardly reasonable.Therefore, a large bathtub is impractical - you need to replace it with a shower cabin. Proper zoning can play a very important role. Since the two-room Khrushchev, even after redevelopment, only wins a little in terms of space, you need to approach its design very carefully.
All solutions should be oriented towards spaciousness and ergonomics. Light colors are definitely preferred. It is also worth choosing built-in furniture. An economical and concise zoning option is the use of dissimilar finishing materials.
As for, in fact, redevelopment, then you can find out its permissible framework and the possibility of individual actions in consultation with the management company.
Design solutions for eliminating the effect of a small area in general are as follows:
-
painting the ceiling in one tone with the walls (this visually overwrites the border and thereby pushes the space apart);
-
the use of doors of the same color also allows you to visually expand the room (however, one must think, how would all this not be too faded);
-
the use of a single floor covering throughout the apartment is another popular augmentation technique;
-
it is important to think over storage complexes already during design;
-
it is useful to add mirrors to the interior;
-
original items, including antique ones, will help to diversify the atmosphere.
