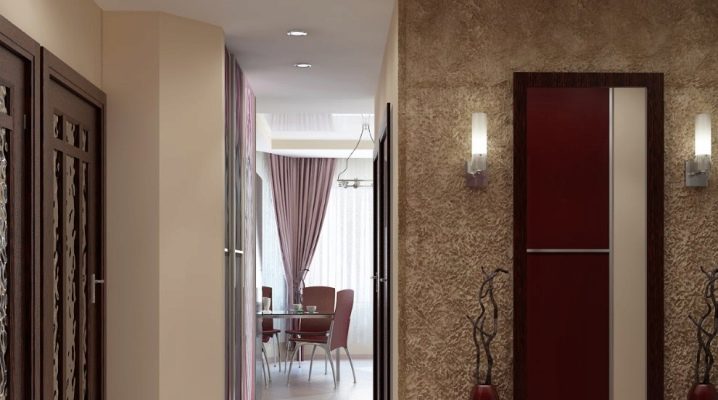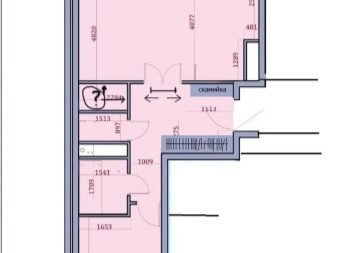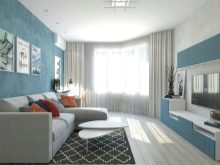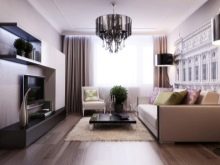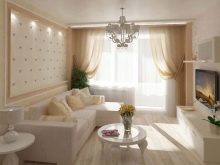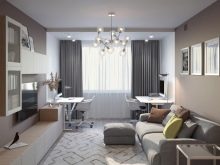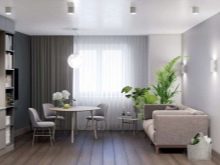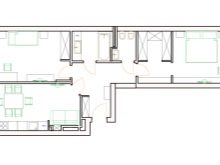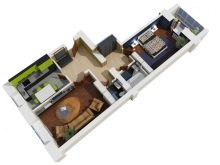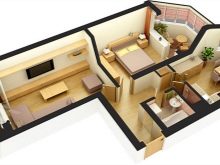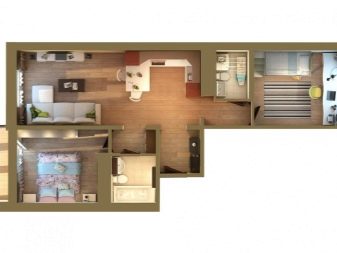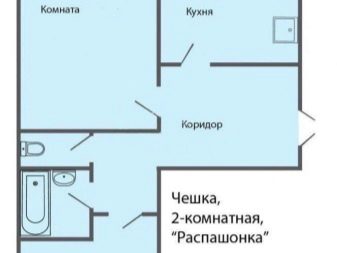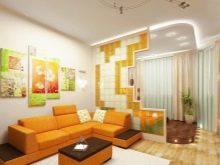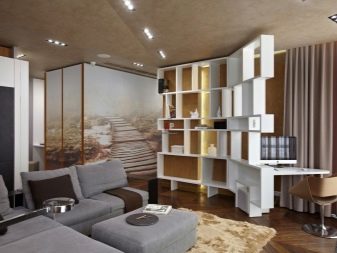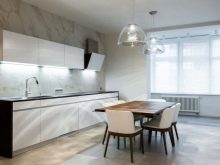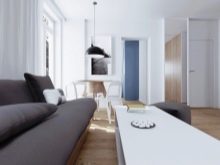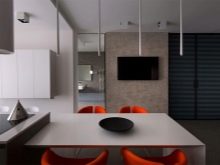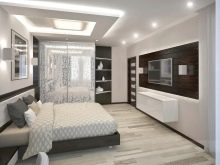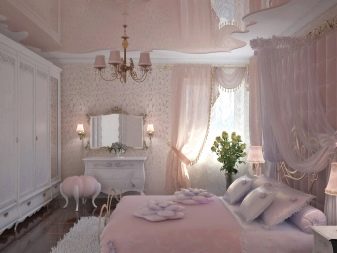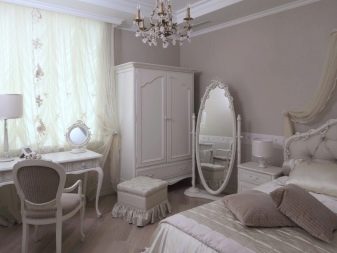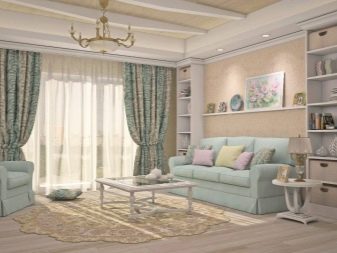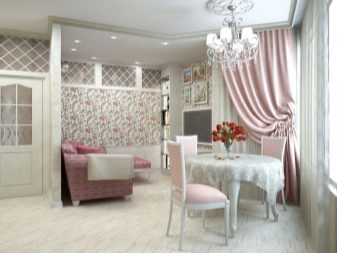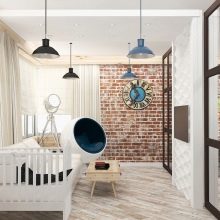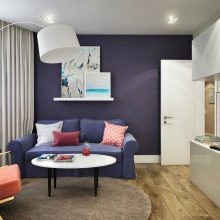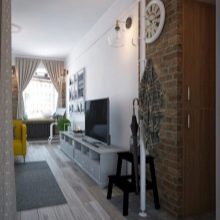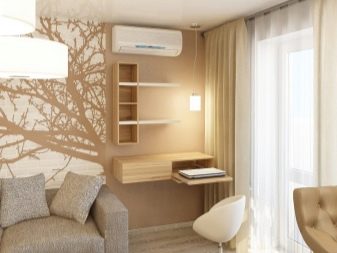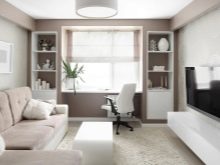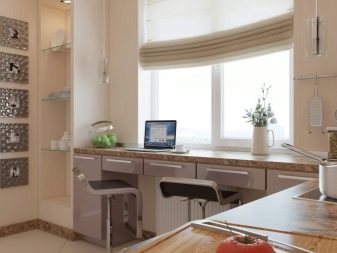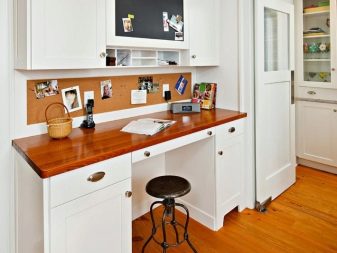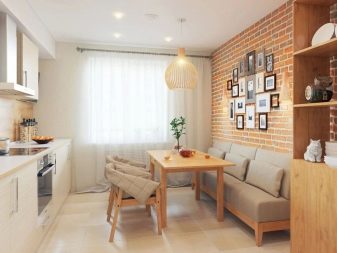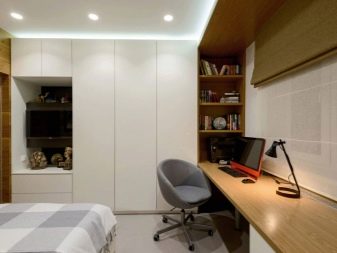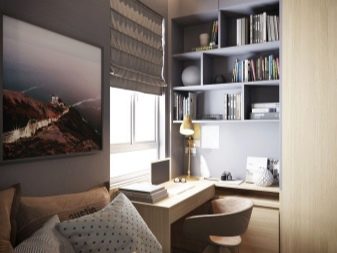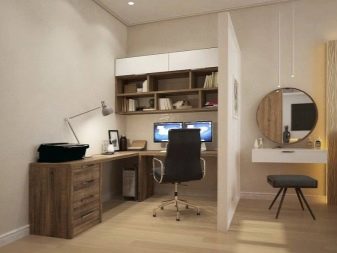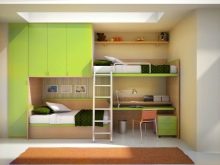Design of two-room apartments "vest"
The first apartments with a "vest" layout appeared in the USSR during the period of mass housing construction for citizens of the country. The name came from the resemblance to a real shirt-vest. The bottom line is that such apartments had windows with access to the street and courtyard, and began with a long corridor, which gave them a T-shape, similar to the shape of a vest.
Advantages and disadvantages
Let us name, in our opinion, the three main advantages and disadvantages of this apartment. It has a sunny and shady side. If someone from the family loves natural light, and someone prefers shade or the light of lamps, then buying this home, you will not go wrong.
Hence the first minus follows, for example, everyone in the family likes it to be sunny in the room. Here you have to deal with the rights to the territory. You may have to carry out redevelopment, which we will talk about later.
The apartment is easily ventilated. In the standard layout, rooms are located opposite each other, which allows you to create a draft and quickly fill the house with fresh air.
If the windows have poor insulation, they were installed with a mistake, or you saved money on their installation, then the apartment will often be cold and damp. This can lead to health problems.
The third serious plus and minus is that such housing needs to be furnished in the same style, otherwise the apartment will look like a constructor from different sets. The difference in wallpaper colors, patterns and décor will cut the eye. Because of this feature of the "undershirt" in the family, conflicts may arise, which later develop into constant dissatisfaction.
As we can see the advantages of the "undershirt" include its disadvantages. The apartment is well suited for already formed families with children. But, for example, for young couples and families without children, there are budget and less problematic options for apartments.
Layout
The first variant of the layout of a 2-room undershirt apartment is characterized by an emphasis on the corridor. From it there are entrances to other areas: the bathroom, toilet, hall, bedroom, kitchen, nursery, work room.
Typically, this layout implies from 4 to 5 doors, which are located according to the level of activity or noise in each zone. The more noise and activity in the area, the closer the door is to the hallway.
The first door leads to the living room or kitchen. The second and third doors are located opposite each other and can lead to the kitchen, living room, nursery, bedroom or work room. Behind the fourth and fifth doors there is a bedroom and a bathroom. If the bathroom is divided, then it takes over the last doors.
The peculiarities of this layout are that the kitchen area takes up the most space or at least 1/3 of the living space. The corridor ends with it. Already from the kitchen you find yourself in other rooms. The bathroom is attached to the kitchen, for convenience it is usually combined.
The corridor in this layout is short and has no zoning with a kitchen or living room. The bathroom is located next to the corridor or in its space. The bedroom and work area, as a rule, will be separated from the corridor by doors. The form of such a layout draws the letter "G" in the unseparated zone, and other rooms are already moving away from this form.
- Before looking at an apartment or making repairs that will concern the layout, create a detailed plan of what you want to see in the room. If you have money, then it is better to entrust the implementation of this project to designers.
- Before buying, inquire about the soundproofing level and check it. It is worth remembering that the house in which you buy such an apartment is likely to be a "Khrushchev".At the time of their construction, some apartments were even separated by plasterboard walls.
Redevelopment options
Redevelopment is one of the main advantages of a vest apartment. The fact is that these apartments do not have internal load-bearing walls. Therefore, connecting or separating rooms will not be difficult for you.
- You can make several from one large room. You can divide it into equal parts. You can take a small part of a large room and make a pantry or dressing room out of it. You can divide the room with a workplace or kitchen.
- The opposite situation. If you don't have enough space, then you can connect the kitchen and living room. Combine bedroom and workroom. The main problem that can arise here is the design of the rooms. If they were different before the redevelopment, then you will have to change the design of one of them.
- Various partitions will be a good option for zoning. This is a category of goods that includes walk-through cabinets, screens, arches, various stained-glass windows and other interesting things.
Partitions are not only suitable for zoning space in the house, but also help to create a unique design for your apartment. They should be used if there is no extra money for the demolition of walls and renovation of rooms.
Styles
Minimalism
For a family without children, the minimalism style is suitable. It includes a small amount of furniture and decor items. For example, a kitchen may contain a dining group, kitchen set, microwave oven, refrigerator.
The style does not have certain tones. Here you can show your imagination. Usually, minimalist apartments are trying to make them bright so that the empty space looks prettier.
The main disadvantage of minimalism will be that you need to regularly maintain order in the house. This is difficult if you are on the move.
In this case, you can set aside a place for the closet, where things that you do not have time to disassemble upon arrival home will be stored.
High tech
The hi-tech style is freer in terms of decor and furniture. It is suitable for those who love everything modern and technological. It is based on a combination of geometric shapes, bright contrasting colors, straight lines. Decor elements are usually mobile, compact, and you can easily take them with you when you move or put them in the pantry.
High-tech vibrant colors will help create a unique design for your home. This will allow you to experiment regularly and easily change the design of the apartment without making major repairs.
Romanticism
This style is extremely conservative, but this does not prevent it from combining modern decor elements and various technologies. Romanticism is characterized by delicate colors.
If you choose just such a style for your apartment, then get ready for the fact that all furniture should be in a classic style. It will be a lot of hassle, but the apartment will really look expensive.
Arrangement of furniture
Correctly arranged furniture will help to keep the square footage in a small two-room apartment, allow it to look harmonious, add coziness and comfort for you and your guests. We offer you 2 options for arranging furniture for an apartment - "vests".
For a family without children
The bedroom and living room are separated by doors. From the corridor you enter the hall. The center of the living room is occupied by a sofa, an armchair, a coffee table. The workplace can be located both in the living room and in the recreation area, the main thing is to place it in the corner of any of the rooms.
Also, a workplace can be organized in the kitchen by purchasing a large table. It all depends on the area of the kitchen itself. If the size allows you to buy sofas there, then you should not deny yourself this opportunity.
For a family with one or more children
In this option, much depends on the personal desires of each of the tenants. There is no living room here, most likely it will become the parent's room. There will also be a TV, a library, various shelves and a workstation with a computer for one or both spouses.
If you have two children, then the nursery should have two sleeping places. The problem in this case can be solved with a bunk bed. It is important that the top shelf has a catch that will prevent the child from falling.
Small computer desks can be purchased to create learning spaces for children. Cabinets with compartments can be used for toys. As a rule, they are decorated with cute drawings of cartoon characters, which helps to create a childhood atmosphere for the child.
