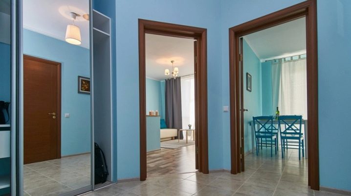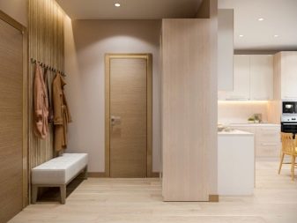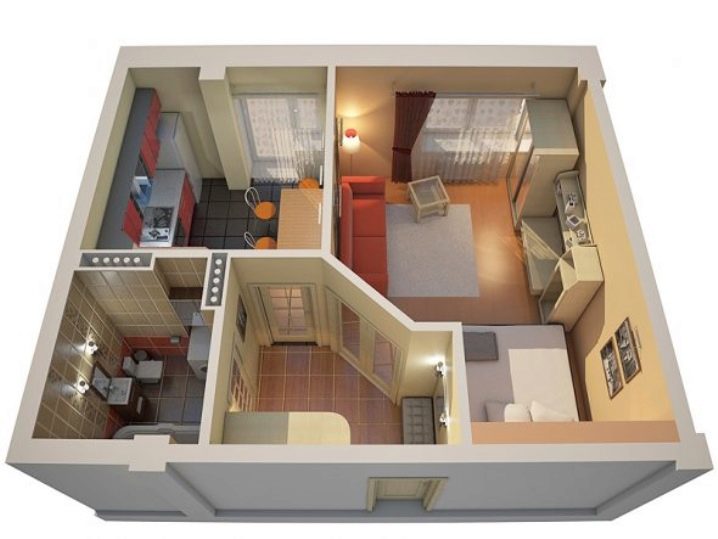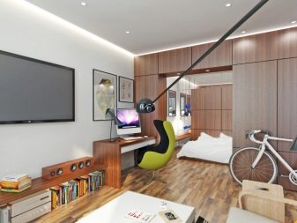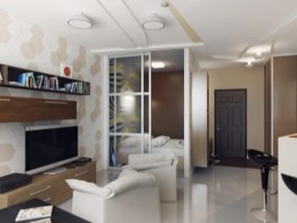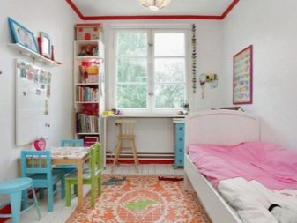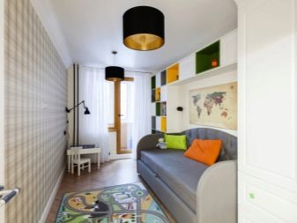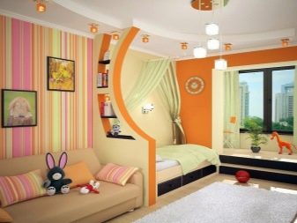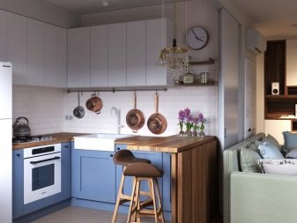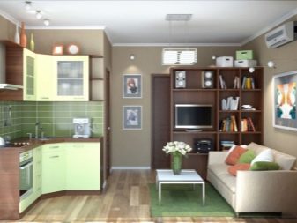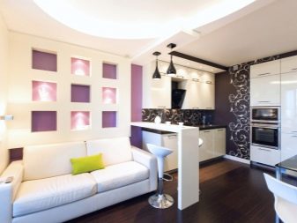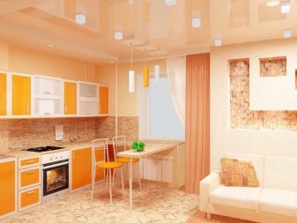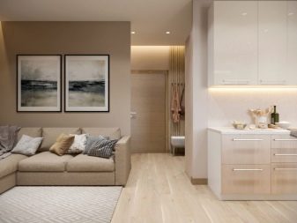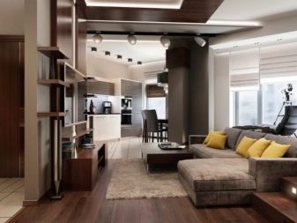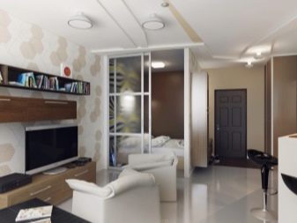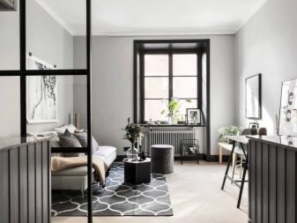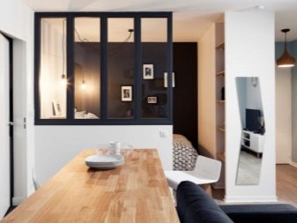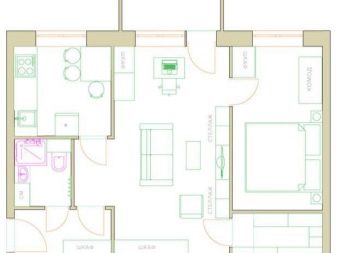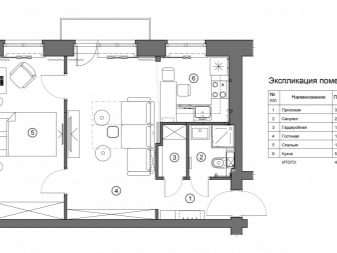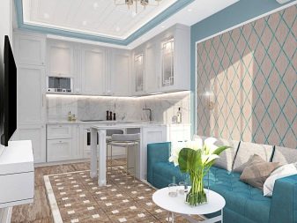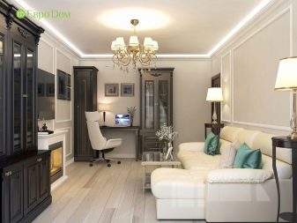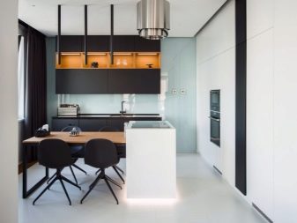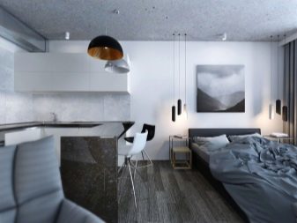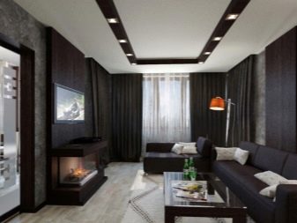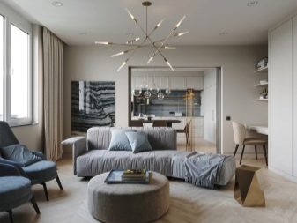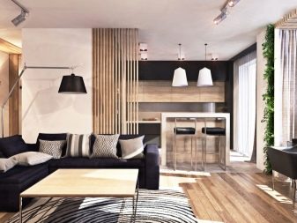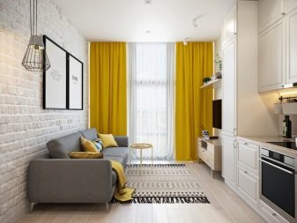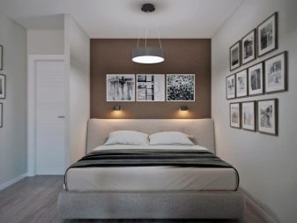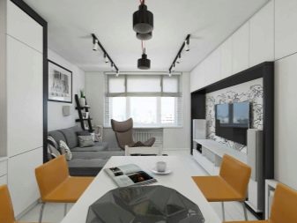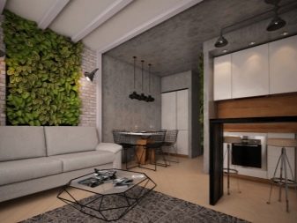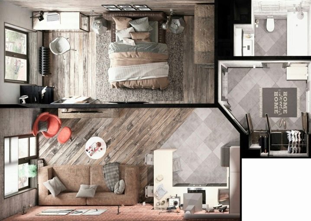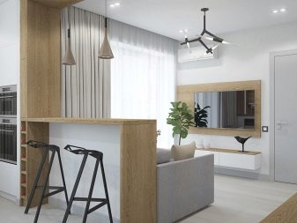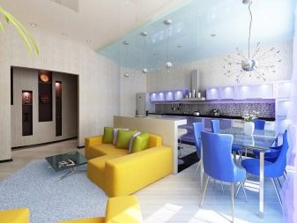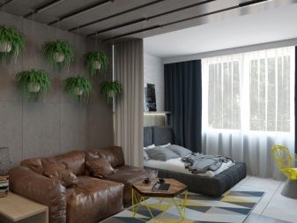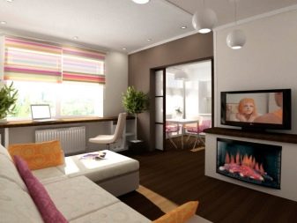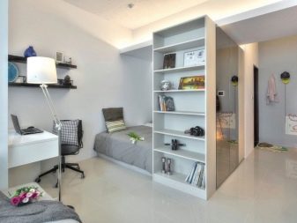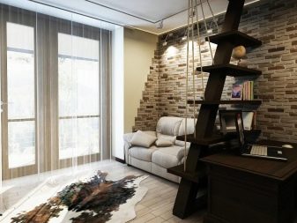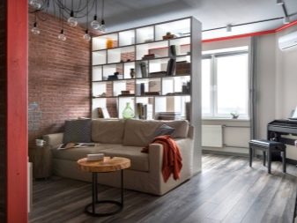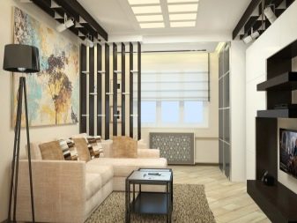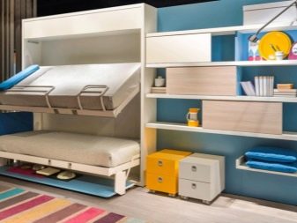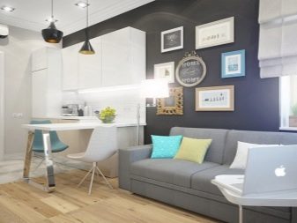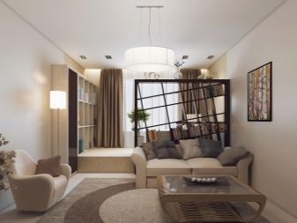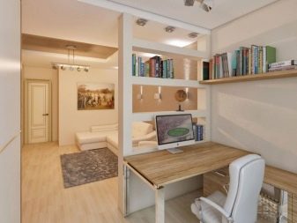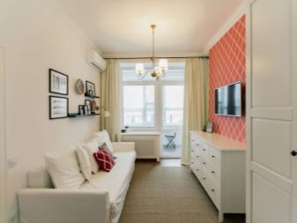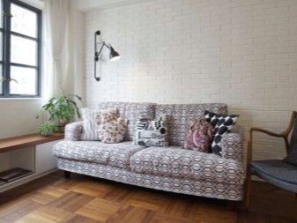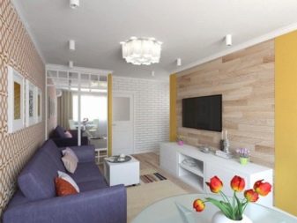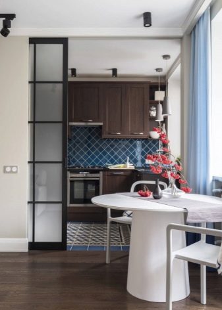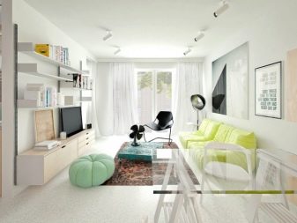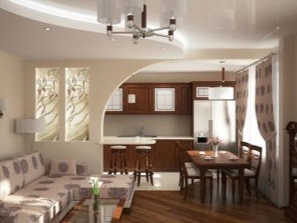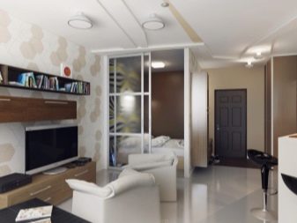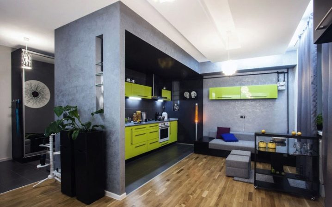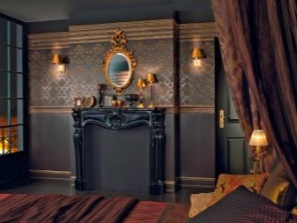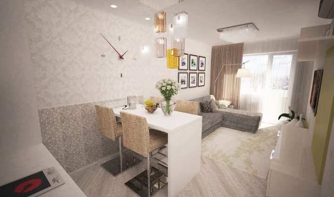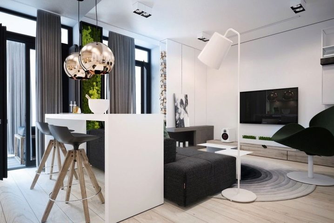Design of a two-room apartment with an area of 44 sq. m
Small two-room apartments can be coolly furnished if you take the matter responsibly. Even if the household has only 44 sq. m, this does not mean that they cannot be decorated beautifully and stylishly. In this article, we will find out what the design of two-room apartments with a specified area can be.
Features of the layout
It seems to many people that on an area of 44 sq. m it is difficult to implement some original and fresh design ideas. In fact, this is not at all the case. In a two-room apartment of such a quadrature, you can implement a lot of interesting ideas. First of all, it is important to understand the layout of such housing.
Let's get acquainted with some of the layout features of a 2-room apartment of 44 sq. m.
- There are many options for how to plan such a home. Much depends on how many people live in it. For example, if only 1 person lives in such an apartment, then the interior can be diluted with a solid study or a comfortable dressing room.
- If a young family lives in a small two-room apartment, then in a dedicated room you can equip a play area for children.
- If you have to carefully consider the layout of a small apartment, then you need to know that in "Khrushchevs" it is most difficult to do this, especially when compared with dwellings in a panel house. The kitchen here is usually very small, the corridor is very narrow, and there are low ceilings. The layout of such dwellings can be L-shaped or rectangular. Each of these options is usually designed with adjoining rooms. In such conditions, most often you have to connect the room with the kitchen.
- Layout of a 2-room apartment with an area of 44 sq. m may not provide for a corridor at all that leads to the kitchen. Due to this, there is a chance to make the bathroom a little wider.
- If you dismantle the interior partitions, then a small apartment will look completely different. However, such a decision will be appropriate only if the family has no more than 2 people.
Working on the planning and redevelopment of the "kopeck piece" 44 sq. m, it is advisable to draw up a detailed plan indicating all the necessary parameters and values. You can do this yourself or contact the services of specialists.
Interior styles
A small two-room apartment can be decorated in a wide variety of styles. Let's consider in more detail the distinctive characteristics of some of them.
- Classic. An interior style that will never cease to be in demand. Provides for the use of furniture and decorations made from natural materials. Solid wood structures are especially welcome. Furniture in environments designed in this style has regular shapes, looks aristocratic, but not flashy. The presence of unobtrusive carved decorations is possible.
- Minimalism. Wonderful style, perfect for small homes. Its name speaks for itself. Minimalistic interiors consist only of essential items that look discreet and stylish. Such settings do not provide for a large number of decorations and decorations. Most often, minimalism is demonstrated by calm monochromatic surfaces, diluted with rare bright accents.
- High tech. A modern style that also looks gorgeous in a small two-room apartment. In many ways it is similar to minimalism.However, in such environments, most often there is a large number of modern technology and gadgets. In the style under consideration, furniture structures and decorations made of materials such as metal (both matte and chrome-plated), plastic, glass, and silicone are usually found.
- Contemporary. An interesting style that is best suited for small-sized housing. It is distinguished by great convenience, high functionality, and affordability. This is exactly what you need for a small apartment. This kind of design is characterized by maximum simplicity, ease and conciseness. Modular constructions and highly functional pieces of furniture fit into this design especially harmoniously.
- Scandinavian style. A frankly "cool" style, which is also often chosen for the design of small-sized dwellings. It is characterized by airiness, lightness. The Scandinavian style is characterized by the color of the walls, which is the same as the color of the floor. As a rule, these bases are finished with light materials.
- Modern. The original style, which appeared on this list, is no coincidence. It attracts by the fact that it gravitates towards beautiful flowing forms, and in arranging small rooms it is best to avoid pointed corners.
- Ecostyle. The good thing about this style is that it can be implemented in almost any room, making it much better and more attractive in this way. Even the smallest apartment, designed in this direction, looks more "alive". These interiors do not have a lot of furniture, decorations and decorations. On the contrary, adequate moderation is preferred here. Natural materials are used, which make the premises more comfortable and welcoming.
Room decoration
Before starting repairs in a small two-room apartment, it is advisable to draw up a detailed project, work plan. Let's consider what actions the correct design of the rooms will consist of.
Zoning
In a small two-room apartment, you can resort to additional zoning of the area. Consider what residential areas can be designated in the housing in question.
- Hall and kitchen. These rooms are often combined in small apartments, especially in "Khrushchevs". Instead of a removed wall, a bar counter or a corner sofa with a table is usually placed here.
- Hall and bedroom. These rooms are also often connected to each other. This solution is best suited for families without children. If there is a child in the house, it will be necessary to allocate a nursery for him. It may not be so easy to do this, if we are talking about the same "Khrushchev".
- Hall and study. To create a good workspace, it can be organized in the room. It will be possible to highlight the indicated area by means of a rack of suitable sizes, a mobile screen or a slightly raised podium.
- Study and bedroom. With this combination, the room is divided into 2 separate functional areas. The desktop is most often placed by the window.
You can separate different functional areas in rooms using the following elements:
- plasterboard false walls or niches;
- special movable partitions, they will not only divide the area, but also serve as beautiful decorations;
- curtains and curtains, their colors must be selected based on the range of the surrounding space;
- sofas, wardrobes and other pieces of furniture, including a bar counter;
- ceiling and floor, which have different levels;
- excellent finishing materials from each other.
Selection of furniture
Consider how to select furniture for a 2-room apartment with an area of 44 sq. m.
- It is strongly discouraged to buy too large and massive pieces of furniture for small rooms and functional areas. They will hide too much of an already poor space.
- It is recommended to give preference to furniture in lighter colors.Mirror surfaces are encouraged. Such designs will visually make rooms wider and more spacious.
- For a small two-room apartment, it is worth buying transformable furniture. In the assembled position, it becomes very compact and does not take up extra space. If you disassemble such products, they immediately become more functional.
- The best solution for the dwelling in question is corner furniture structures. We are talking about corner tables, sofas, as well as L-type kitchen sets. Such specimens look beautiful, but at the same time they do not take up too much free space.
- For the arrangement of the kitchen, it is recommended to choose built-in appliances. Such products are simply built into the headset, which allows you to significantly save free square meters. It is advisable to buy equipment that is not too large.
Finishing
To achieve a visual expansion of the available space in a small "kopeck piece", it is advisable to use finishing materials, sustained in light shades.
True, too many of them will lead to the fact that the room will look like a hospital ward.
It will be possible to update the interior by resorting to a harmonious combination of calm finishing colors.
Do not choose dark materials for the floor. It is better to choose coatings of gray, milky, beige shades. Wood texture or natural material will do.
You can use parquet, linoleum and other options.
For finishing the ceiling, a stretch canvas, supplemented with a sufficient number of spotlights, is suitable.
It is better to level the walls before finishing. They can be finished with non-woven, vinyl or acrylic wallpaper. Photo wallpaper or liquid wallpaper without seams is also suitable.
Expert advice
In the kitchen, near the dining table, you can put not chairs, but a small sofa. Due to this, the layout of the premises will change noticeably.
If you want to remove the overlaps, before that you definitely need to get advice from a specialist, as well as all the necessary permissions.
For small apartments, you should not choose Baroque, Empire or Rococo styles. These are ostentatiously luxurious destinations that are more suitable for huge buildings and rooms with very high ceilings.
Beautiful examples
Consider several beautiful interiors, realized in a two-room apartment with an area of 44 sq. m.
- In the dwelling in question, you can very effectively combine the living room with the dining area. In the above image, a corner sofa is placed near the window, and a transformable table with chairs is placed to the right of it against the wall. Opposite these interior items there is a curbstone and a hinged TV. All elements are designed in pleasant light colors.
- The living room combined with the dining room in a 2-room small apartment will look cozy and hospitable. In the variant under consideration, original wallpapers with an expressive pattern were selected. Opposite the wall with them is a straight purple sofa, to the side of it is a white glass table with white chairs.
- In the living room, behind the sofa, directed towards the large wall-mounted TV, you can put a high folding table like a bar. The interior in question is designed in gray, black and white colors. It looks very nice and expensive. The table here may well play the role of a dining room.
One of the design options for a two-room apartment with an area of 44 square meters is presented in the following video.
