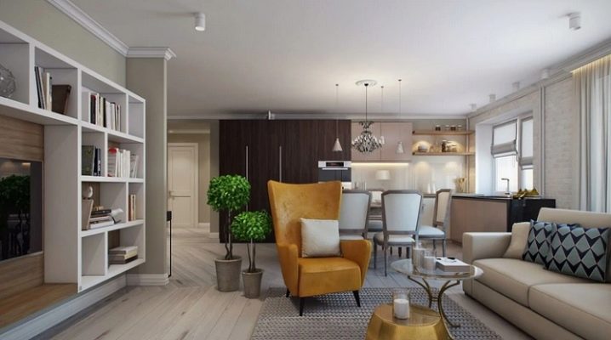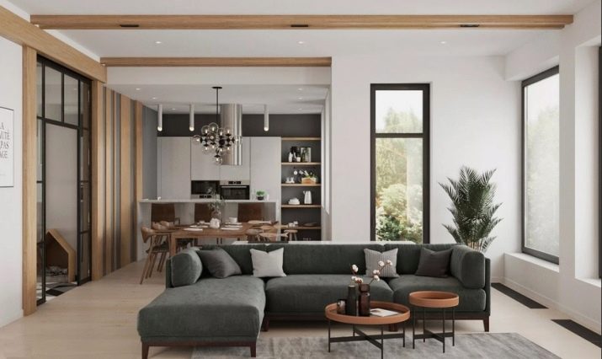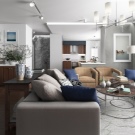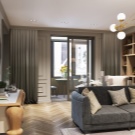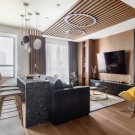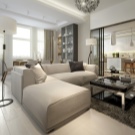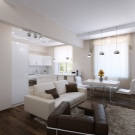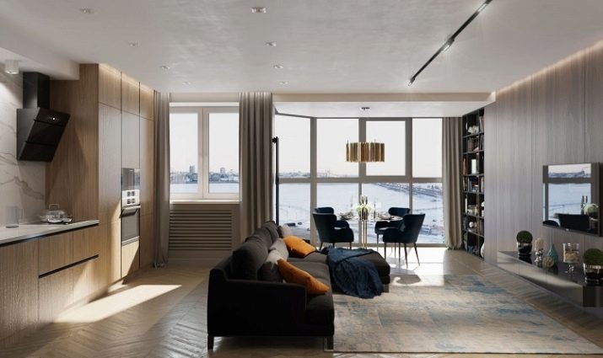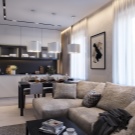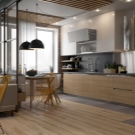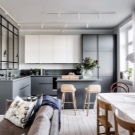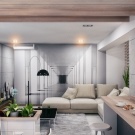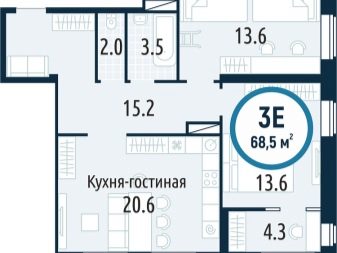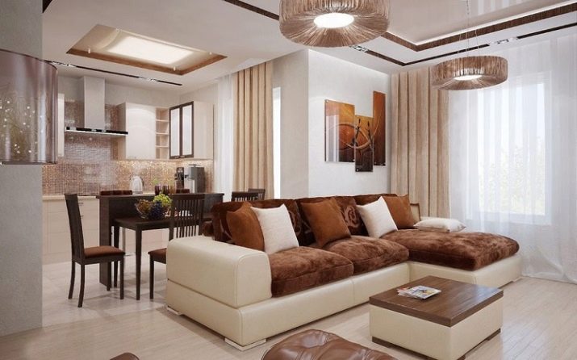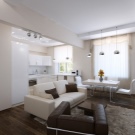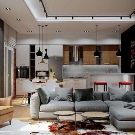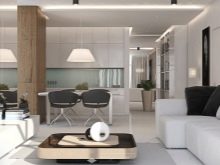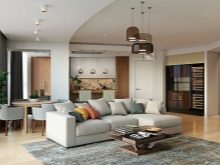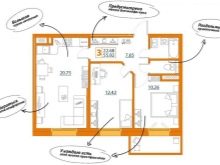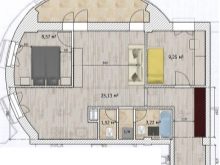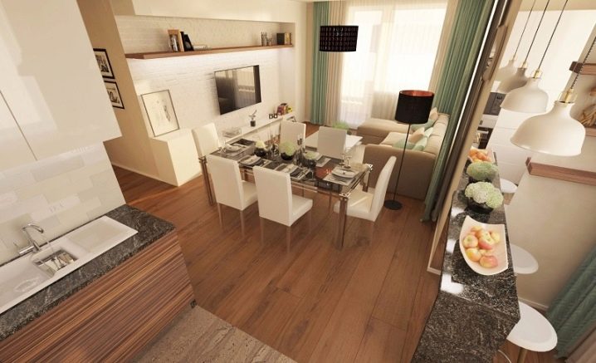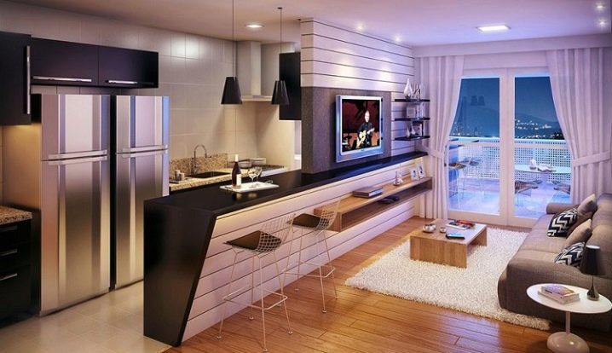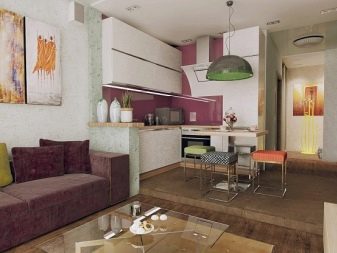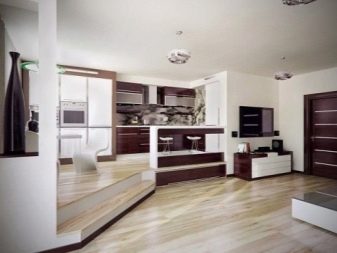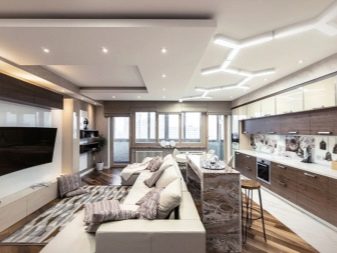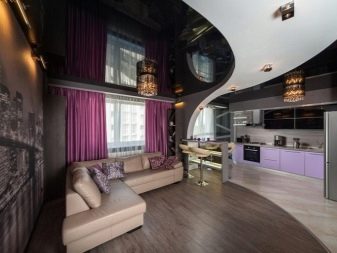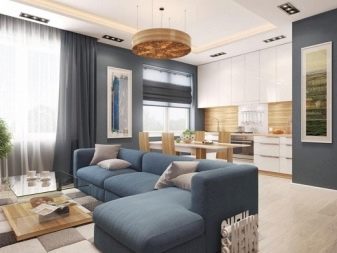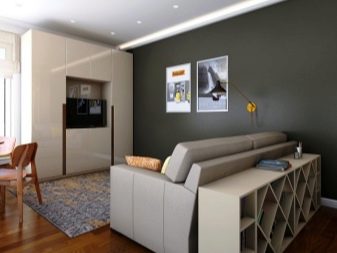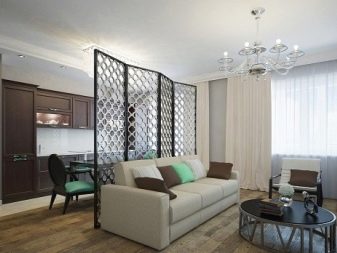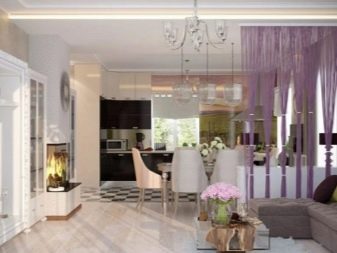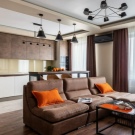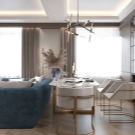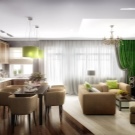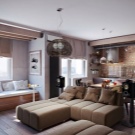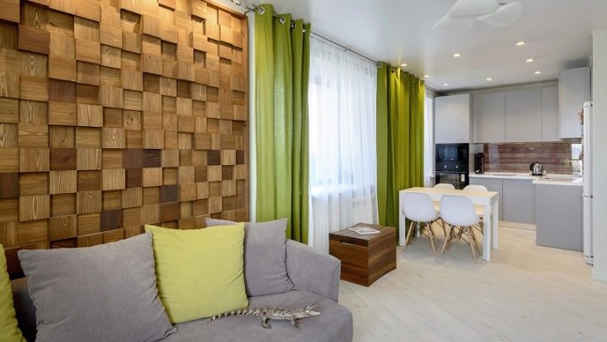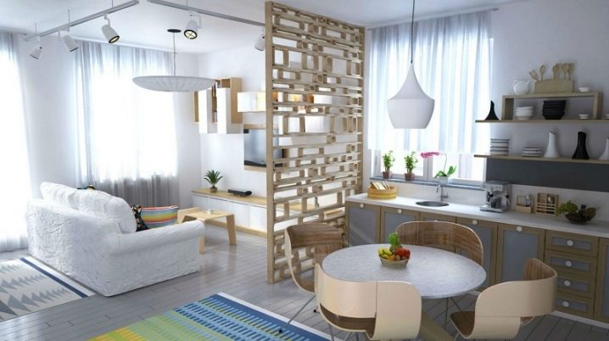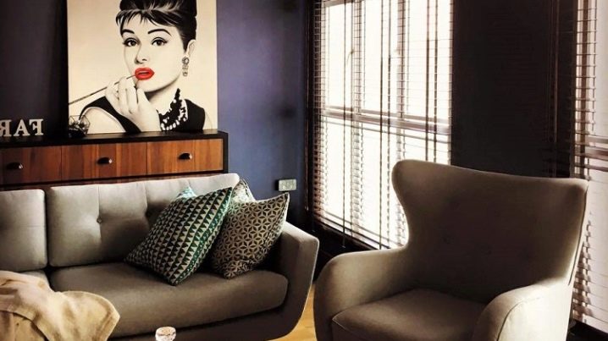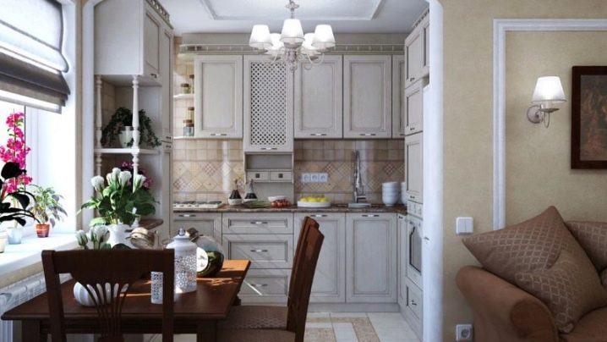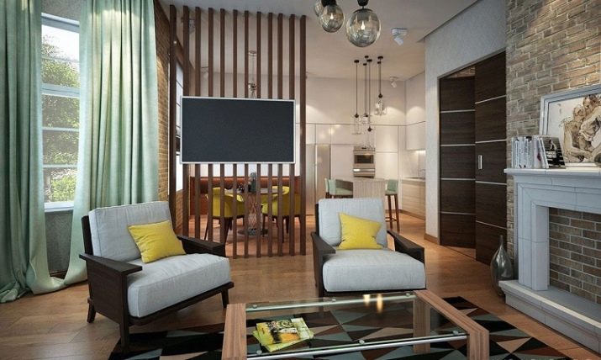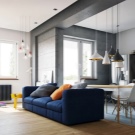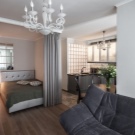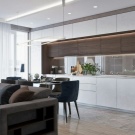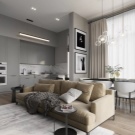Features of the euro three-room apartment and their arrangement
Eurotrashka is a convenient, modern housing option, which can often be found in new buildings or organized by yourself from an ordinary three-room apartment. Eurotrack is an apartment that has two isolated rooms and a combined kitchen and living room space, spacious and logistically thought out.
What it is?
Euro-three-room apartment is a merged living room-kitchen and two separate bedrooms. This type of housing has become especially in demand in the last decade, when the demand for a large space with two (at least) functions has become higher than for an isolated bedroom and kitchen. This apartment is a competitor to the standard two-room apartment, because in fact it can hardly be called a full-fledged three-room apartment.
An interesting fact: many developers sell apartments with a huge kitchen - 20 squares - calling them three rubles, although in theory they could be called euro four. But for some reason in marketing the prefix "euro" does not work yet, perhaps the buyer is still quite conservative.
And yet euro-girls and euro-trays began to feel more confident in the market, and this is explained by the change in the rhythm of people's lives. In big cities, they spend more and more time outside the home, and therefore getting together, communicating with the whole family becomes a great value.
This is what the kitchen combined with the living room allows you to do - in the common area you do not need to be physically separated in order to do different things. Family members manage to be in the same space, which many appreciated and do not want otherwise.
The advantages of this layout:
- attractive cost - after all, as already noted, the apartment competes with a standard two-room apartment, and not a three-ruble note;
- lack of standard corridors, extra corners and doorways;
- the ability to create original interiors;
- variability of interesting zoning.
An apartment with a European layout looks attractive for a family with children, especially with little ones, who should be in sight almost all the time.
Layout
There are four rooms on the territory of a 3-room "euro" apartment. One has a bathroom (it happens that there are two bathrooms in an apartment), the other three are rooms for living. The initial layout can be changed, and often the space is created for the owners' author's adjustments. But in principle, the original version is worthy of preservation.
If you redo the layout, then "pinching off" part of one room for a dressing room. In many cases, this is a win-win option to avoid using cabinets altogether. Sliding wardrobes in the hallway are becoming unnecessary, and this is also a plus. If the apartment has two bathrooms, the owners can arrange another profitable redevelopment by rebuilding the second unit into a dressing room-laundry room.
Such redevelopments may require relocating the doorway, but if the goal is important, then the repairs and funds are worth it. The center of the house is the living room-kitchen. It is very important what this space will be, in which people are likely to find themselves most often.
Various little things are thought out, for example, so that the person who is currently in the kitchen can see the TV from the living room area, etc. At the same time, mixing of zones should be avoided; nevertheless, the space should be ordered.
It is logical that an ordinary three-ruble note can become a euro-trash, you just have to combine the kitchen and the living room (in a legal way, of course). And this reverse transformation happens quite often.
Zoning
As a rule, the owners think about zoning in a united room. The other two rooms are isolated, and therefore the question disappears by itself.But not to make chaos out of the kitchen and the hall, to maintain the theme of each space, but also to organically combine it - is not an easy task.
How to zone a united room.
- Dining table (dining area). The most obvious option and the most affordable. The dining table stands at the intersection of the zones where the kitchen ends and the living room begins. On the one hand, this is a clear division. On the other hand, this is not a division at all, but that borderline that unites the two parts of the room. She gives a smooth transition, tries to "make friends" two zones. How big the table will be is up to the owners to decide. If the footage allows, and the family is rather big, it is really better to make it big.
- Bar counter. It is found where few people live in the apartment or where the family rarely manages to eat together. Therefore, the bar counter is a convenient option for two at the same time, and someone does like to drink tea at the coffee (coffee) table by the sofa.
- Rack. Organizes clearer separation, creates a bright border, while also serving as a storage location. It is important that the colors of the kitchen and the colors of the living room are present in the rack at the same time.
- Podium. One of the zones (most often the kitchen) is located on a small elevation. And it is a strong enough, expressive dispenser that can also be made multifunctional (it can have storage boxes inside).
- Multilevel ceiling. This idea is gradually becoming obsolete, but there are those to whom it seems the most attractive.
- Sofa back to the kitchen and chest of drawers. If you put the sofa back to the kitchen area, and hang a TV on the wall opposite, then both the person in the kitchen and the people on the sofa will see the broadcast, movies, etc. well. If the back of the sofa does not seem very neat, you can lean the chest of drawers against it - kitchen, for example.
- Curtains, screen. If only an easy, unobtrusive option that does not radically divide the space.
It is great if there are two windows in the merged space - the room will be light, filled with air.
Design
It is always easier to decide if the stylistic direction of the dwelling is known. It should be clear where to move, according to what laws and principles. Without style, a chaotic, visually scattered renovation can happen, in which it is not very comfortable to live.
You can consider the examples.
- Scandi-eurotrash. On the example of this combined kitchen-living room in Nordic scandi, you can see how spacious, fresh and light in such a dwelling. True, here the ceilings are high, and even as many as three windows. The long pedestal acts as a zoner. The colors are very cool: nothing dazzles, does not interfere, although there are far from two or three colors in the interior. Scandi uses greenery as a decor, necessarily combines woody shades and wood in general with frosty white. Black window sills on a white background look interesting.
- Eco style. He uses soft, natural tones, and you can see it very clearly on the accent wall next to the sofa. Curtains balance whites and woods, bringing the environment to life. There is a dining table on the border of the zones. Lighting over each zone is different. The color of the sofa has something in common with the color of the kitchen set.
- Lagom. This can be called a kind of Scandi style. The division is a decorative wall, which is, in color and material, an element that unites the living room and kitchen. The living area has interesting modern lighting on a rail basis. Obviously, if for some needs (meeting guests, for example) you want to rearrange the table from the kitchen to the sofa in the living room, this will not cause problems.
- Retro style. The corner of the living room, showing that the retro style does not require huge investments, does not look pretentious, and adds a lot of comfort to the apartment. Important in this style are details that indicate a certain era or tradition. And even in a small space, it will be organic.
- Neoclassicism. For this style, a huge footage is not at all required.The main thing is to observe its main features, not to go beyond the recommended color range, and not to overdo it with decor. Obviously, the light sources in this apartment tend to be repeated, and the dark brown color perfectly balances the overall light range.
Design doesn't have to adhere to every stylistic principle. If you are not sure that the makings of a designer exist, you can take some democratic style (the same scandi) as a basis, find its subjectively most attractive subspecies and figure out which of the existing furniture corresponds to it. In a word, radical repairs are not always needed.
Space does not settle down quickly, and filling it, seeing changes day after day, is an interesting, inspiring process. Eurotrashka is the apartment where you can enjoy all this.
