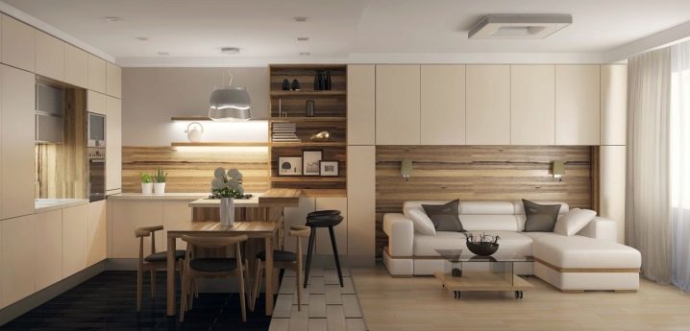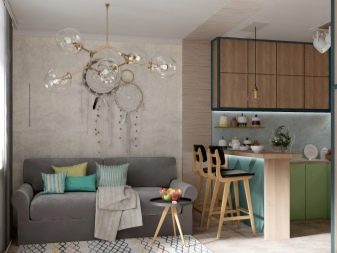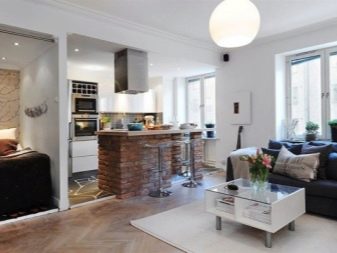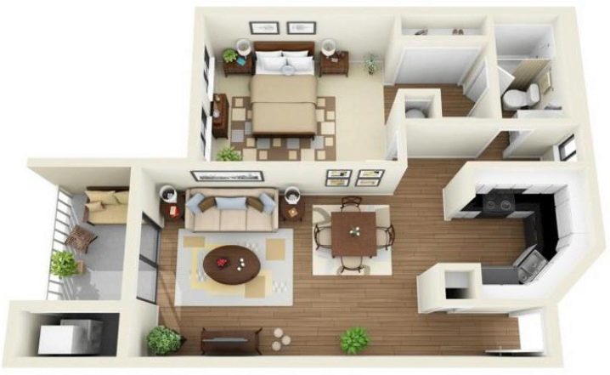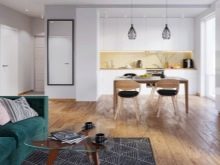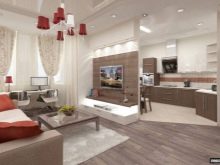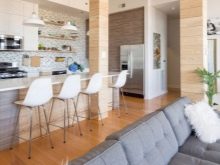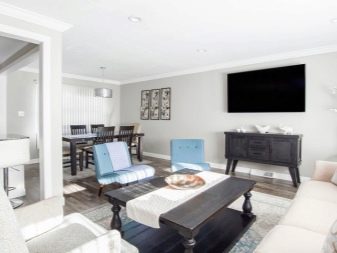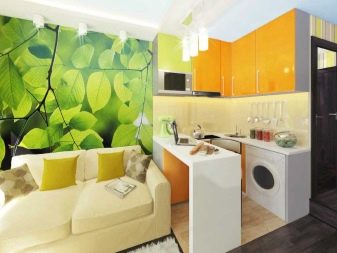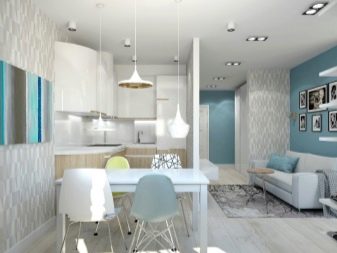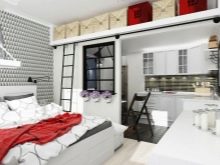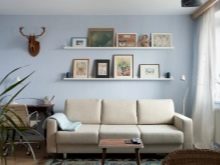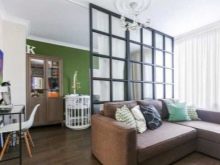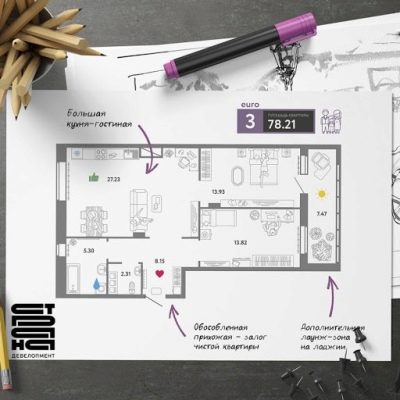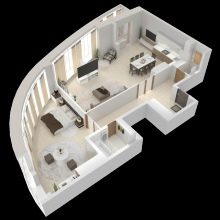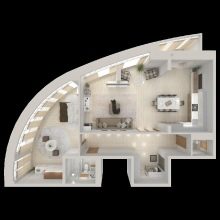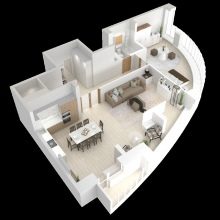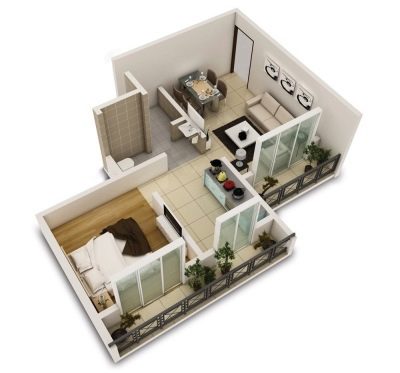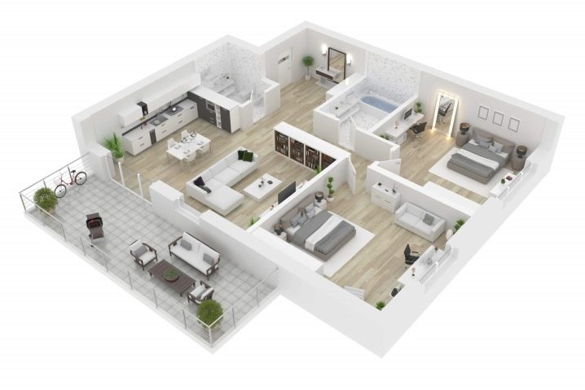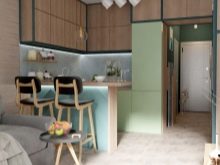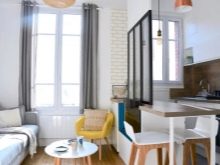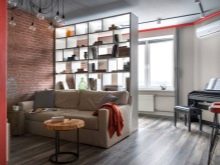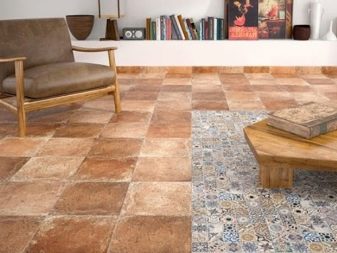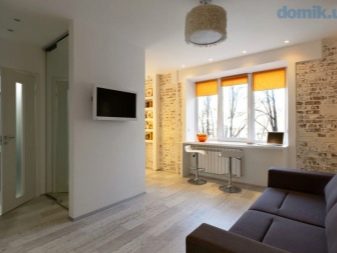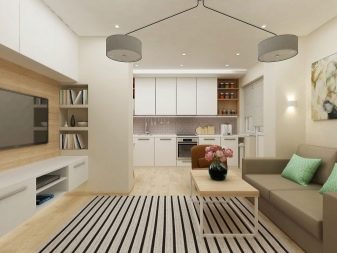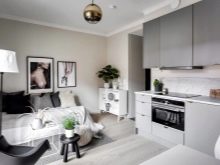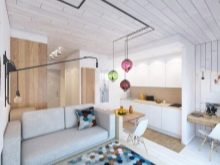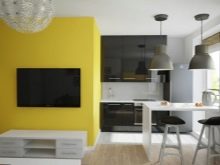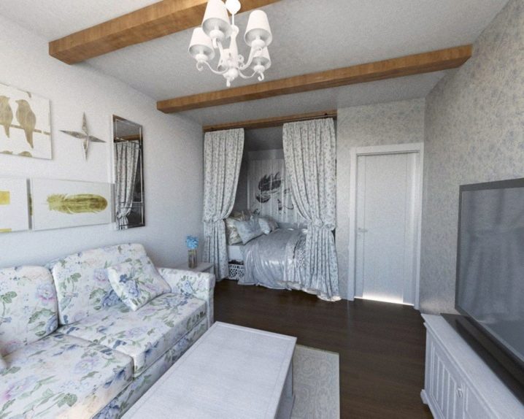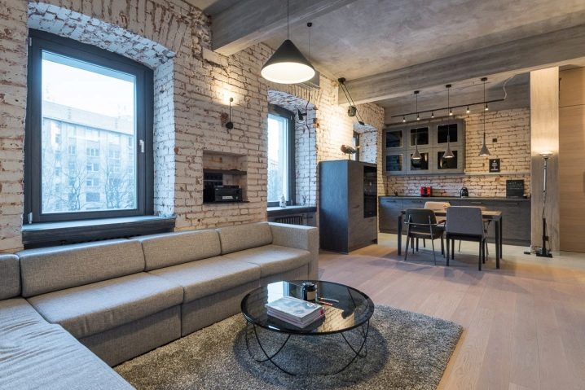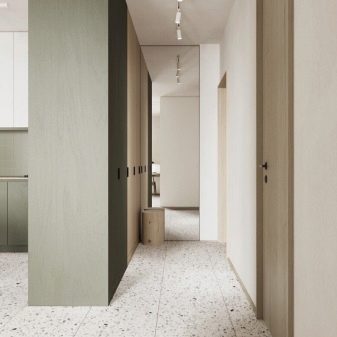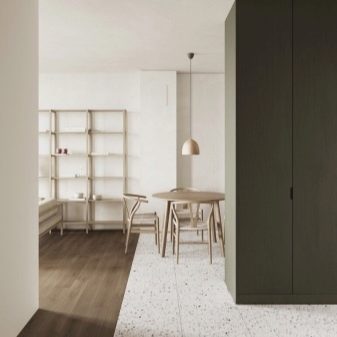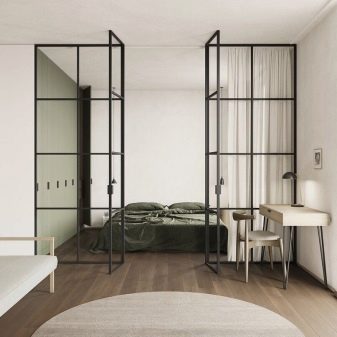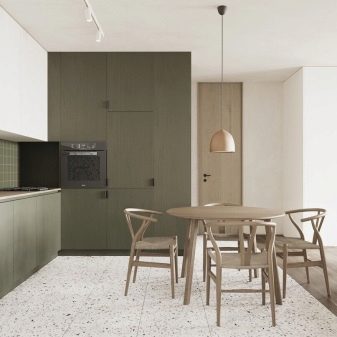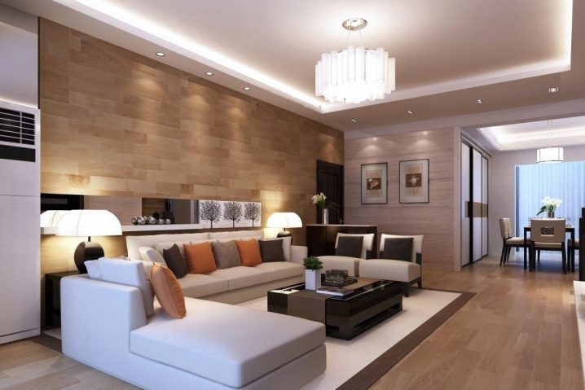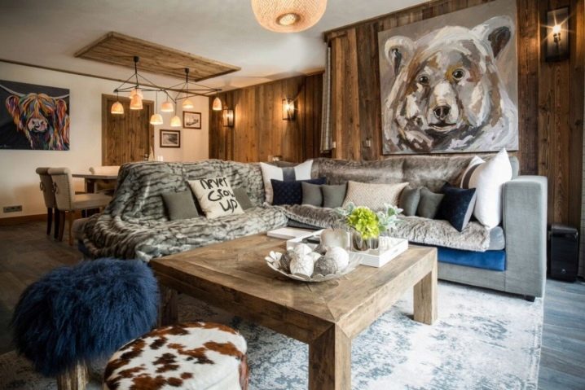Euro apartment - what is it and how to equip it?
Euro apartment is a special type of organization of the main living space for the whole family. The bedrooms remain private.
What it is?
The layout of the euro apartment differs from the usual apartments by the presence of one large room that combines the functions of a kitchen, dining room and living room. Bedrooms, bathroom and hallway are located separately. The main room is a studio, complemented by one, two or three bedrooms with separate entrances.
If we are talking about a two-room apartment, then it will look like a studio plus a room, and a three-room apartment will look like a studio plus two rooms.
Construction companies have noticed that people, buying housing in new buildings, often demolish partitions, equipping the layout in their own way. The developers decided to keep one room in a spacious version, giving the tenants the opportunity to figure out for themselves whether they need a separate kitchen. If you still need a separate kitchen, you can always isolate it. This approach reduces the cost of projects, and the buyer only benefits from this.
Of course, you won't please everyone, but you must agree that paying for an unnecessary wall and then demolishing it will be more expensive than not paying, and then completing it.
One large room is good not only for the voluminous space in which it is easy to breathe and the walls are not overwhelmed.
There are many other positive aspects.
-
Buying such an apartment will be cheaperthan with an isolated kitchen.
-
You need to understand that a large room becomes not only due to the combination of the hall and the kitchen - a part of the corridor joins it, to which certain meters are zealously taken away. It is known how useless corridors are: because of the presence of doors, you cannot even put furniture in them. In euro apartments, a small entrance hall remains, and the walk-through corridors disappear.
-
A room combined with a kitchen, as a rule, has 2 windows or an enlarged window opening, which means it contains a lot of air and light.
-
Into a spacious room you can invite a large number of guests.
-
A large room is able to gather a family not only at the dinner table... Given the presence of zones, there is a place in it for anyone living in an apartment. One is preparing food, the second is watching TV, the third is resting on the couch with a book. If you are tired of communication, there is always the opportunity to retire in a separate room.
-
European layout is convenient when small children live in the family... Mom does not have to constantly run from the kitchen to look after them - they are in the same room with the adults all day.
-
The extended room makes it possible to carry out a non-standard design... You can make different finishes in the working and living areas, add columns or an electric fireplace.
-
When it's time to renovate, it becomes clear that in one large room it is easier and more economical to do it than two small ones.
Opponents of the unification of living space appeal that the kitchen is specific in its own way (gas, fat from cooking, pots, pans) and it cannot be put on public display.
But you must admit that the modern kitchen design is strikingly different from the Soviet versions. Beautiful furniture hides all household utensils. An island or bar counter separating the workspace becomes a comfortable and functional transition to the living part of the room. Those who sit on the couch do not have the feeling that they are in the kitchen.
There is one more useful moment in combining rooms: now you will not leave dirty dishes for later, you will have to wash them right away so as not to spoil the aesthetic appearance of the entire room. A good opportunity to fight laziness and get used to order.
It's time to talk about the minuses, they are few, but they are significant.
-
Despite the arrangement of the euro apartment with a powerful hood, the whole room will suffer from fumes and odors. If the kitchen is equipped with gas equipment, combustion products are also expected to settle on walls and furniture.
-
An unpleasant addition to the joint layout will be the sounds from the working kitchen equipment.
-
There is no natural light source in the work area. The windows are mainly located on the residential side of the room.
-
Such a layout deprives the privacy of those who want to work at the computer or retire with a book.
-
The owner who decides to isolate the kitchen will end up with a small apartment.
Types of layouts
Europeans began to combine residential and non-residential spaces back in the 70s of the last century. This fashion came to us not so long ago. First, the developers mastered the construction of studios, and then moved on to the construction of Euro apartments.
There are various types of projects with combined space, we suggest considering some of them.
-
The option, which combines not only the kitchen with the living room, but also the entrance hall, significantly reduces the cost of housing. The main room occupies most of the apartment, the rest of the territory contains a bedroom and a bathroom.
- The corner radius two-room apartment contains a cozy arrangement of rooms and a corridor that provides separate entrances to all rooms.
- Rational layout of the apartment with a large balcony, the entrance to which is through the bedroom and the main room.
- A three-room apartment with virtually no entrance hall. Equipped with two separate bedrooms.
- Another comfortable Euro-layout with two bedrooms and a spacious terrace.
Design
To make it comfortable in one large room, it is divided into zones. The separation takes place in different ways.
-
With furniture... You can separate the kitchen from the living room with a bar counter, and the dining room from the recreation area with a light double-sided shelving unit with open shelves.
- Wall, floor, ceiling decoration... For a specific area of the kitchen, waterproof materials are used - stone, tiles, PVC plates. In the living room, carpet can be used as a floor covering, and the walls can be painted or pasted over with wallpaper.
- Lighting... For the working area, it should be active, in a private corner you can place a floor lamp, hang a comfortable lampshade above the dining table. A good separation is LED strips and spotlights.
-
In zoning, a special role can be played textiles or color accents.
A large room for different purposes looks great, united by one style solution. We suggest that you familiarize yourself with a selection of examples:
-
the main room in the apartment, made in the Provence style;
- direction of the loft in the combined space;
- minimalism in the interior of the euro apartment;
- the design of the room is based on the modernist direction;
- retro style in a small combined room;
-
the design of the spacious chalet-style room is made of natural materials.
In European planning, whatever style is applied, the main feature is the rationally distributed living space. This is what makes the project comfortable and economical.
