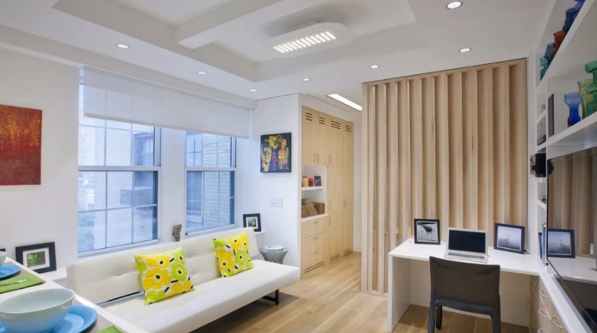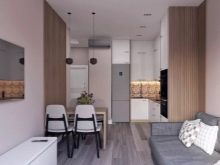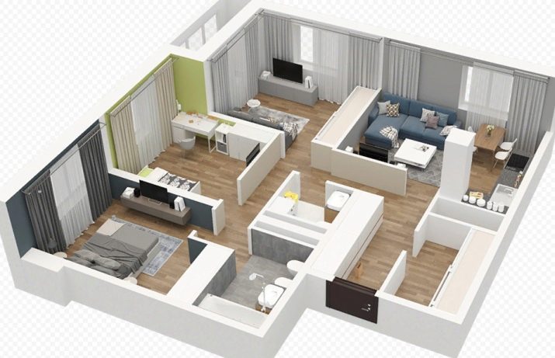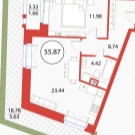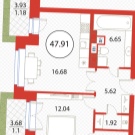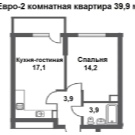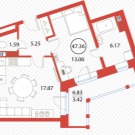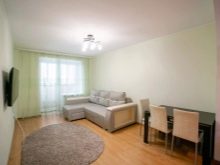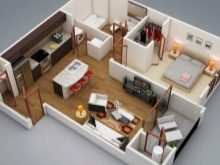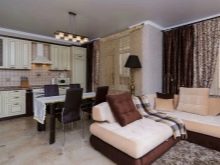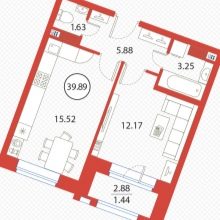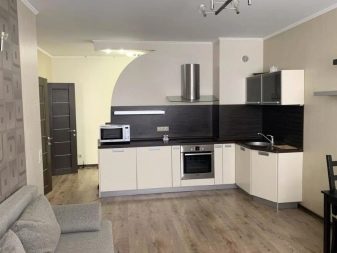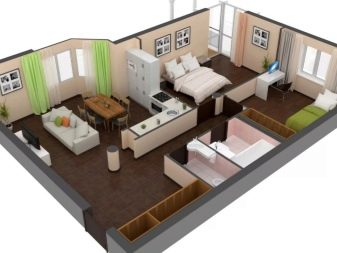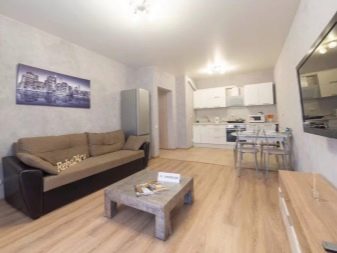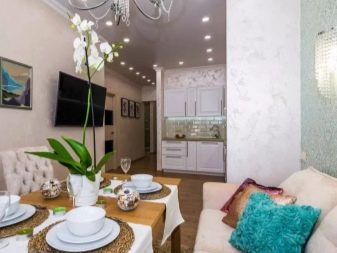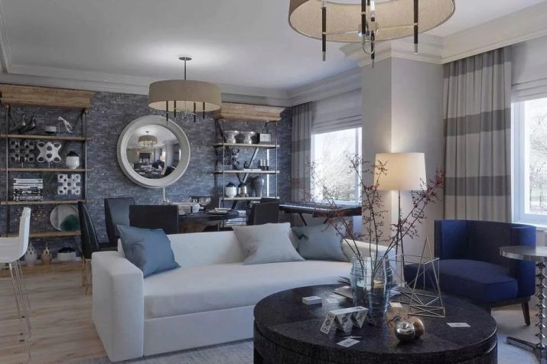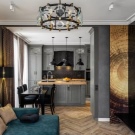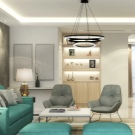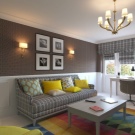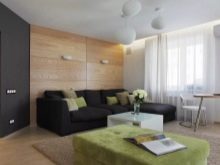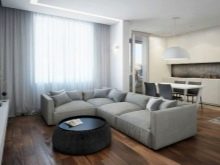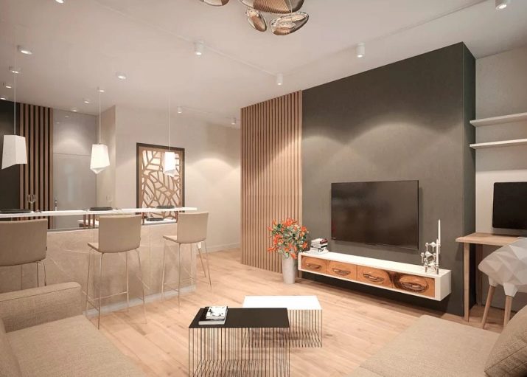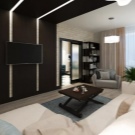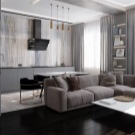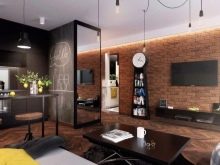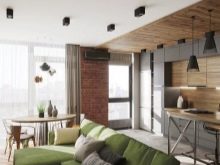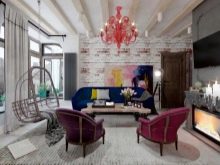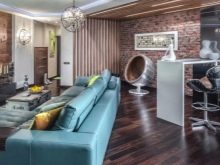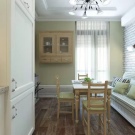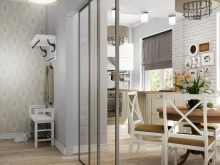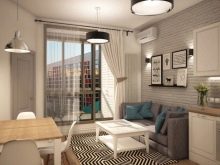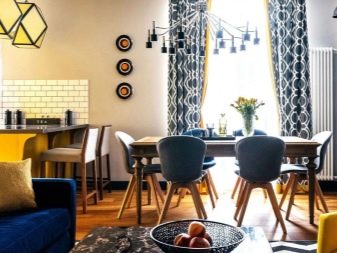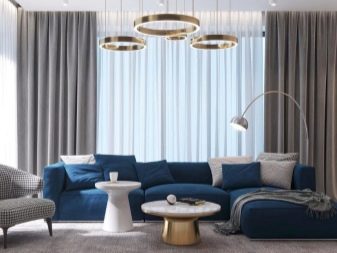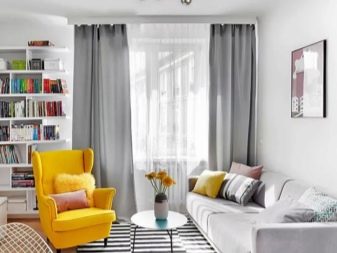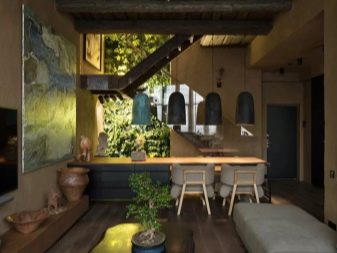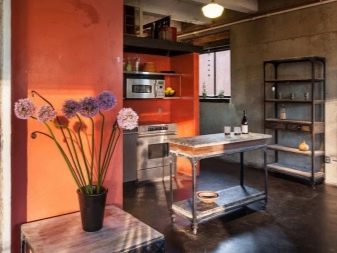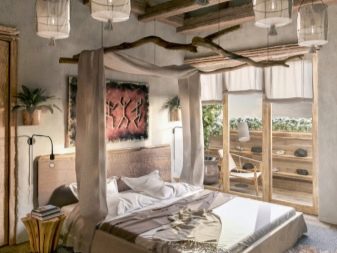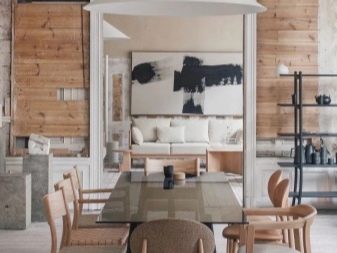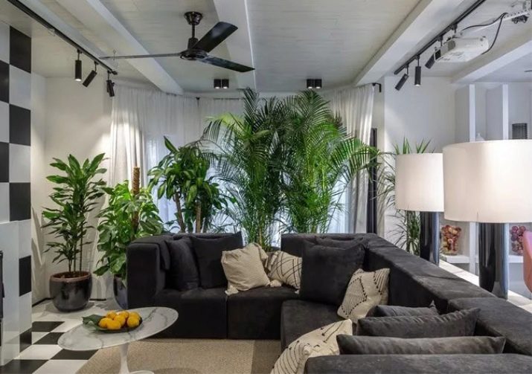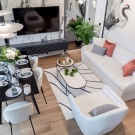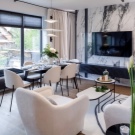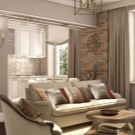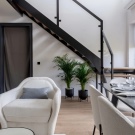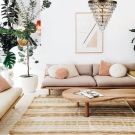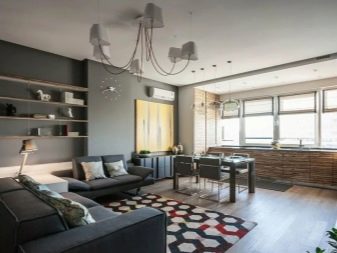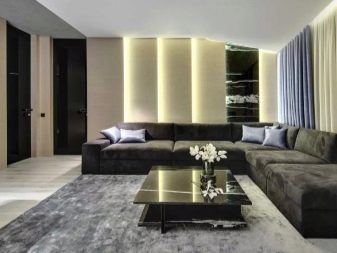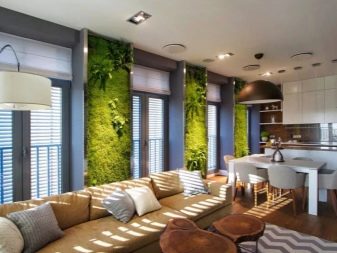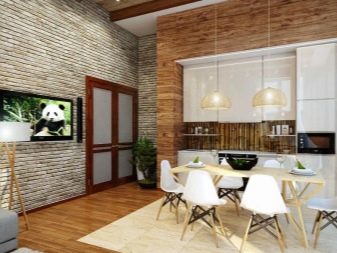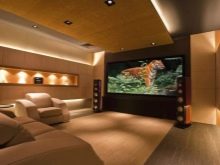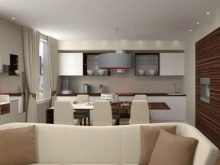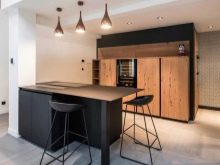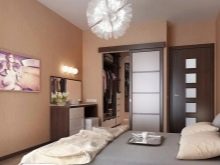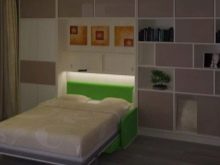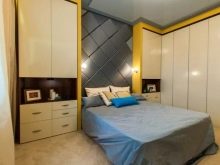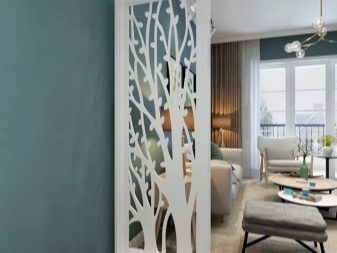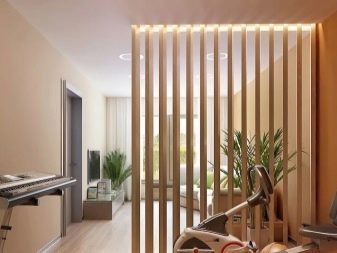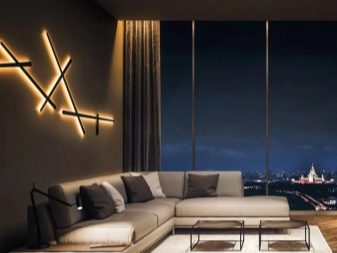What is a euro-two-room apartment and how to equip it?
Quite a few people have little idea of what it is - a euro-two. Meanwhile, the layout and interior of two-room studio apartments open up broad prospects, they have their pros and cons. It is necessary to carefully study projects with a nursery, other options, decorated in a modern style and in the spirit of a loft, in other common styles.
What is the difference from a two-room apartment?
On the housing market, there is often already such an option as a euro-two-room apartment (or, a little more officially, a euro-two-room apartment). Its peculiarity lies in its origin. As a rule, such real estate objects are built by reworking ordinary one-room dwellings. All together it looks like a studio, complemented by a living room. Conventional planning projects for euro-duplexes imply an area of 36 sq. m up to 45 sq. m. - that is, somewhat less than in classic two-room solutions.
Sometimes it seems that this is a dramatically uncomfortable environment. However, close inspection on the spot breaks down such prejudices. Reviews of the owners of euro-two houses show that such a layout scheme is relatively convenient. If you divide a small one-room apartment correctly, then the difference in the level of improvement will be revealed immediately and will be quite convincing. Europlanning is best suited for:
-
youth from 18 to 25 years old;
-
subsequent renting;
-
a young family with an only child or no children at all.
From a consumer point of view, Euro-duplex is preferable to the usual kopeck piece for the price. This circumstance is important to take into account for those who are limited in funds. However, experts note that if there are sufficient funds, it is better to prefer the classic version. The descriptions emphasize convenience and functionality.
True, it is still worth looking at what the real parameters of a particular object are.
Advantages and disadvantages
The cost of a two-room apartment is indeed more comfortable than that of an ordinary two-room apartment. Thanks to the modern layout, you can easily diversify the content of the interior. However, the arrangement of the rooms is quite comfortable even without that. But there are still noticeable disadvantages:
-
the spread of kitchen odors throughout the room;
-
the impossibility of arranging natural lighting in the kitchen area (electric light is very tiring);
-
when kitchen appliances and washing machines are in operation, you cannot count on a quiet rest;
-
finding the right furniture becomes more difficult than usual;
-
you have to use non-standard methods of differentiation;
-
renovation in the classical style is extremely difficult, sometimes it is not at all realizable.
Style options
Since it has been decided to talk about the style of the interior of the Euro-duo, it is worth emphasizing that even some details of the classic furnishings are unacceptable. Furniture with expensive upholstery, gilded parts or stucco moldings will make a daunting impression and pretty much clutter up the space. Such solutions are more suitable for large apartments.
Eclectic compositions and fusion style decorations are considered beautiful by many people, but in reality they can only be skillfully applied by trained designers. However, even professionals generally avoid such decisions.
Minimalism is more attractive. This approach involves the use of transforming furniture. It encourages widespread use of glass and plastic elements.Geometric shapes should be as simple as possible. Strict monochrome is the only suitable color.
While maintaining a contemporary style, it is imperative to pay attention to the latest fashion trends. And in 2020 they are focused on the use of natural finishing materials. Their color should be kept as constant as possible: this is the requirement of style. All kinds of partitions are relevant now. They can be vertical or horizontal, it already depends on the specific room and the tastes of the owners.
But what is considered unchanged in the 21st century is:
-
simplicity and grace of forms;
-
moderate emphasis on functionalism;
-
combination with features of other styles (you can safely add, for example, curtains that do not seem to fit into the situation, being guided only by the principles of postmodernism).
The current edition of the loft style still focuses on an emphatically industrial, rough look. Surface finishing is carried out to a minimum, and when looking at some of them it is difficult to get rid of the impression that there was none at all. It is possible to create a loft environment effectively only if the room has high ceilings. Relative zoning is encouraged, in which the boundaries between sites are relatively blurred. Other important features are:
-
bare wiring;
-
red brick and concrete surfaces;
-
rough pipes and beams.
A glamorous loft is created by adding bright colors and a general variety of texture. If the style is kept in an impeccably pure form, then this is the so-called industrial loft.
It is curious that the loft is varied. So, its "bohemian" subspecies implies the use of emphatically elite furniture and expensive retro jewelry. Important: they are used in dosage so as not to cancel the general simplicity of the situation.
The hi-tech style is immediately distinguished by the visual clarity of the lines and the severity of the design. In this case, the use of single curved objects is allowed. This is usually due to a specific design task. However, sometimes it's just a matter of consumers' own taste. Most often, the furnishings are made in monochrome colors. Other common high-tech features are:
-
an abundance of glass and metal;
-
saving space by zoning with partitions;
-
the use of advanced technologies (primarily "smart home");
-
a limited number of decorative elements.
Provencal furnishings are usually formed through the abundant use of floral decorations. The dwellings are decorated in light colors. It should be borne in mind that recreating the original French country music in small-sized housing is quite difficult. We often have to make some simplifications, deviations from the canon. Otherwise, it is rarely possible to arrange the space.
Important features of styling:
-
active use of flowers (both live and paper);
-
the effect of naturalness due to all sorts of "cute negligence";
-
cover for various samples of modern technology;
-
use of dishes with a slight violation of the usual proportions;
-
an introduction to the interior of forged decorative products.
The scandi style has long been associated with black and white. But this traditional view is largely wrong. In a Scandinavian interior, you can and should use bright shades; Scandinavians, like residents of other northern countries, often try to highlight their home and individual places in it with the help of rich expressive accents. In the last couple of years, there has been such an interesting novelty as textured walls. They are created using decorative plaster and micro-concrete.
If you don't feel like messing around with building materials, there is another great way to create Scandinavian textures - hanging textiles. Quite successfully, canopies and draperies are used for this purpose.Furniture of yellow, blue or green color will become an expressive filling of the home.
Attention: with all the changes in Scandi, the main feature is visual simplicity. It is very important to comply with it, without complicating the situation with excessively small inclusions.
The wabi-sabi style also fits well into a small-sized home. This Japanese stylistic trend is extremely difficult to define, but its main features are a combination of naturalness and simplicity.
It should be borne in mind that the surfaces painted with all possible hieroglyphs and the ubiquitous images of sakura are not a real Japanese style, but only a primitive parody of it. In reality, it is very important to always emphasize the natural grace of the materials. Decor, various things and even furniture are present to a minimum to emphasize the charm of free space.
Household items and small things will have to be removed from sight. You can't do without storage systems! The colors should be very calm, that is, unsaturated milk and cream will do, but bright variegated colors, even as small accents, are no longer. Smooth wood, rattan and bamboo are optimal materials. The walls are pasted over with simple wallpaper, and photowall-paper (even with themed Japanese images) is not needed.
Japandi plays an important role among stylistic novelties. It harmoniously intertwines, as the name suggests, Japanese and Scandinavian motives. Experts emphasize:
-
active involvement of natural materials;
-
the use of wood, stone and concrete textures;
-
creation of a necessarily uniform design space;
-
an obligatory feeling of some artistic negligence;
-
practicality and functionality in everything;
-
low furniture (this is just a note from the Land of the Rising Sun).
The design of a two-room apartment in the spirit of Art Nouveau, however, also should not be discounted. Such a solution is suitable for those who categorically do not accept sharp corners, seeking to smooth everything out and fix it. Modern is also good because it is much more comfortable than hi-tech or minimalist compositions. There must be luxurious fabrics in the interior, things that look bright and extraordinary. The modern concept of Art Nouveau, however, is no longer the draped romantic room that was typical of the early twentieth century; now they are focusing on open spaces.
This style is democratic and elegant at the same time. All finishes are selected individually, there can be no strict rules and unambiguous norms here. The use of floral ornaments that flow smoothly into each other is encouraged.
Every detail counts in a modernist setting - even doorknobs have to pay a lot of attention. Gentle lilac, gray-blue and other not too catchy tones are recommended.
Eco-style also deserves attention. It is characterized by:
-
lack of bright acidic tones;
-
lack of sharp color combinations;
-
bleached or wood-covered ceilings;
-
floors made of wood or high-quality ceramic tiles;
-
wooden furniture;
-
daylight.
How to arrange furniture?
They usually try to equip one of the rooms as a bedroom. Naturally, they put a bed there - although it is better to replace it with a sofa transforming or retractable into the wall. A home theater (or just a large TV with a stand for it) is often installed in the guest area.
For a family with a child, they usually equip a play area there. If the option with a home theater is chosen, then a wide sofa with a significant seating position and a coffee table are also desirable. The play area can be supplemented with a medium-sized low table and chairs.
It is useful to furnish the guest area in the Euro-duplex with a serious dining table... It is useful to have this table expandable. It is logical to place a headset in the kitchen.It does not have to be very large, but the presence of a hob and an oven in addition to cabinets is required.
The use of other household appliances is selected according to your taste and needs. A refrigerator is placed nearby.
Instead of a work surface of the usual look, a bar counter is used. The dining area will be opposite the bar, and the rest of the room is used as a children's or general leisure area.
Returning to the interior of the bedroom, it is worth pointing out that they often put a double bed and a small wardrobe there.
As with other areas, it is critical to free up as much space as possible. As much space as possible should be left for rest. For your information: in all parts of the Euro-duplex, planning and decoration should be carried out uniformly.
If you have a long balcony, you can put a large table there. This will allow you to take out the dining room or office area, thereby relieving other areas.
How to make it out of an ordinary apartment?
The description of a euro-two-room apartment can be quite attractive, but in any case, everything rests on its alteration from a one-room "Khrushchev", that is, housing that has outlived all the planned replacement terms for more perfect real estate. All internal walls will have to be broken (which imposes obvious restrictions, since load-bearing structures are often found among them). Furniture is used to separate the zones. Sometimes it is more practical to use instead:
-
movable partitions;
-
flooring;
-
wall decoration;
-
interior items;
-
screens, curtains and racks;
-
podiums (very fashionable, gaining momentum, solution).
Formally uniting rooms and even emphasizing new boundaries between them is far from everything. It is also necessary to take care of finishing that expands the space. We are talking about light interiors - but not only about them. Visual local illumination of individual zones is encouraged.
The renovation budget will be relatively small, so there are no problems here.
