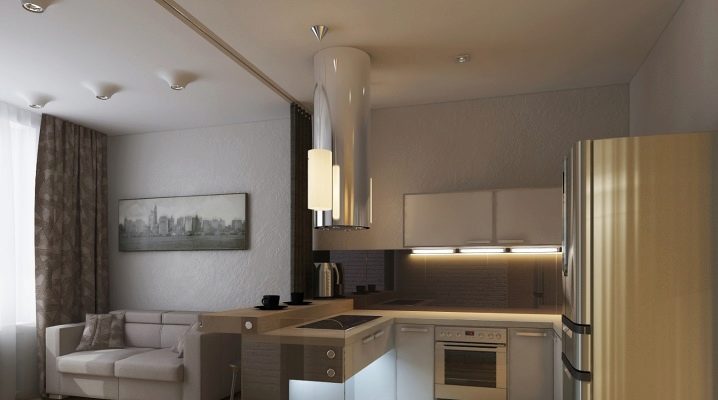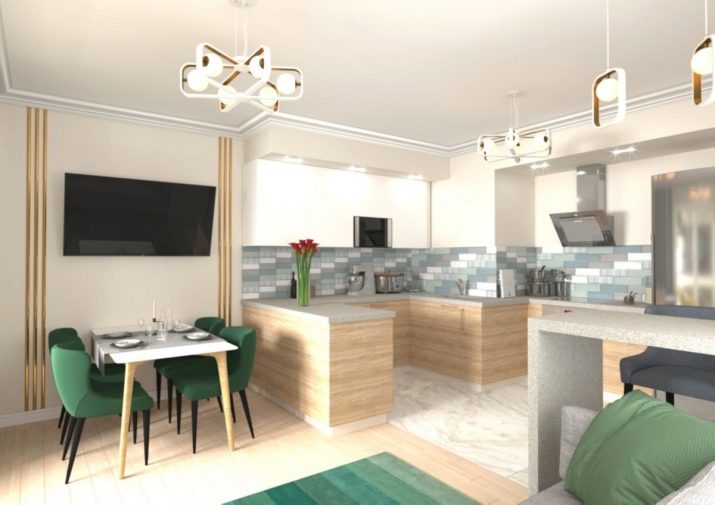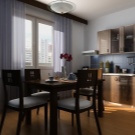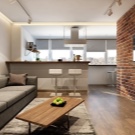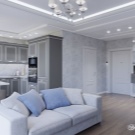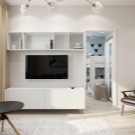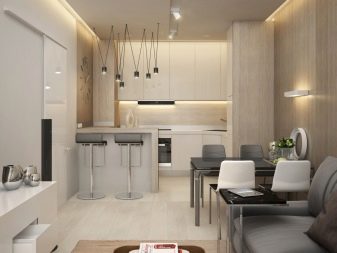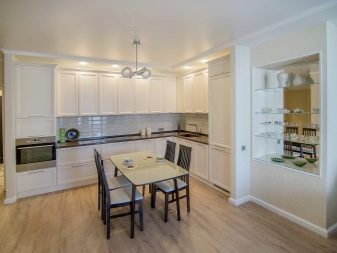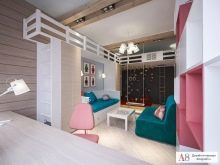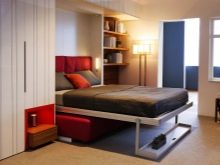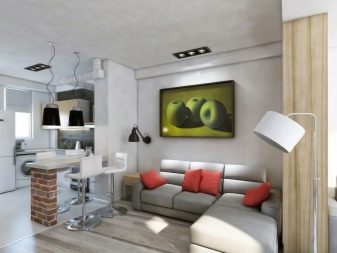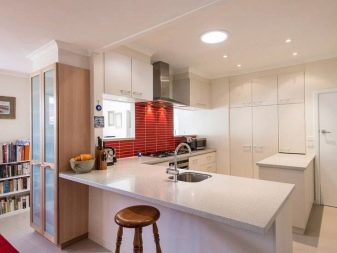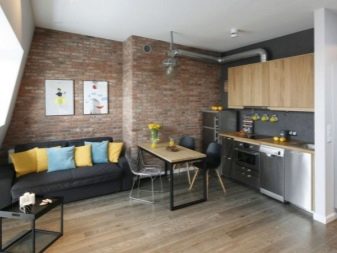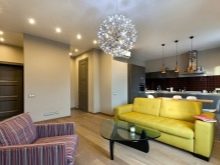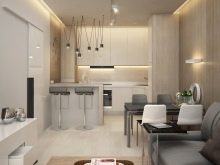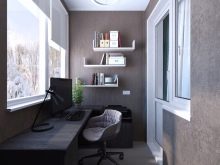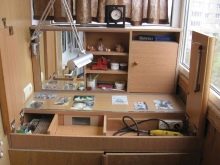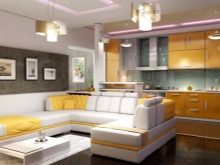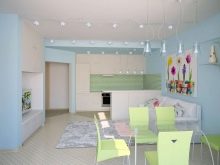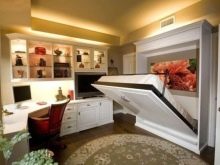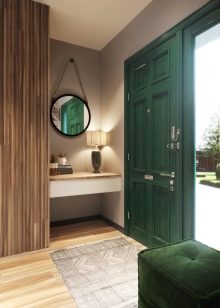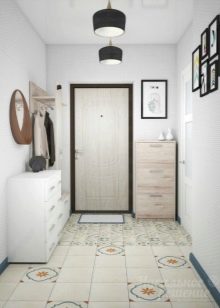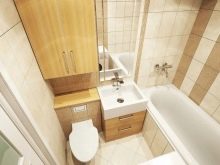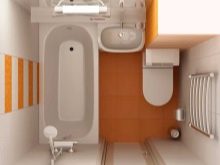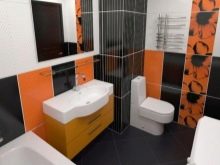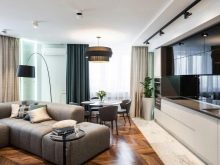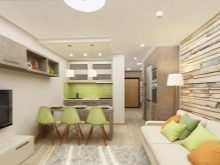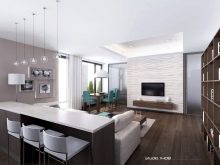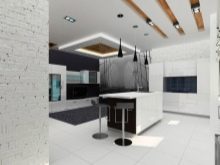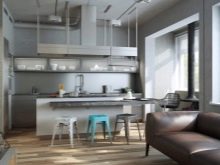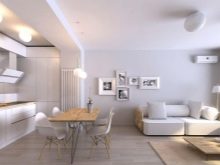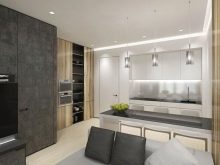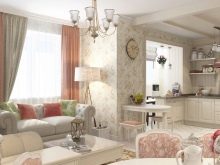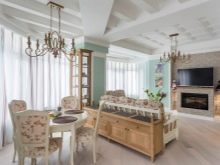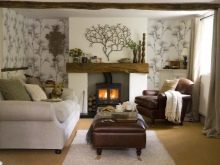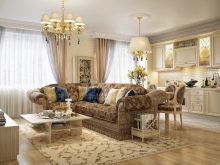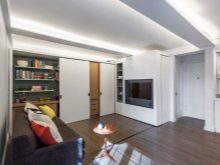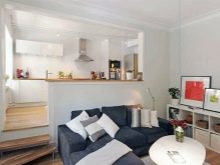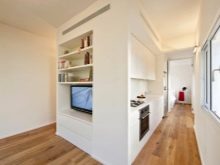Design options for a two-room apartment
Modern housing is, first of all, a functional and comfortable option, the criteria of which are fully met by "Euro-girls". Most of the buyers of such housing are unmarried people and young married couples.
Layout options
The standard version of the European type of layout is 40 sq. m:
-
living room space with kitchen;
-
bedroom;
-
bathroom.
The 48 m2 apartment option combines a small bedroom, a balcony, a kitchen-living room and a bathroom. There are options with a loggia.
There are options for "euro-two" for 50, 43, 47, 38, 35, 42, 36, 60, 37, 57, 52, 34 and 45 square meters.
This format is based on the competent zoning of space, so that the recreation, sleeping and cooking areas are separated from each other. The apartment owners themselves choose which of the premises to use for which purpose. Often, a bed is placed in the living room area, and the bedroom area is used as an office or nursery.
This housing option has a number of disadvantages:
-
kitchen odors in the living area, which can be dealt with with a hood;
-
lack of windows in the kitchen area, which will require additional lighting;
-
small size, which forces the owners to carefully choose furniture;
-
lack of a partition between the recreation area and the cooking area.
"Eurotvushka" has a number of significant advantages:
-
low market value with 2 residential units, which makes housing ideal for young people;
-
the ability to create an original design in the rooms;
-
a comfortable option, unlike a dorm room, for families with a small budget;
-
comfortable layout of a square-shaped apartment.
With proper zoning and design of the premises, you can remove most of the shortcomings of such apartments. Installing bulky furniture in such small apartments, or dividing living space by erecting walls is not entirely appropriate, since this implies an additional reduction in space.
In such cases, designers use mobile and lightweight partitions, for example, curtains, shelves, sofas, cabinets, conditional zoning. A non-standard option is the installation of a bar counter, which will add functionality and delimit the premises. Light and decoration can also serve for these purposes: for example, the kitchen area can be decorated with brickwork, and paint or wallpaper can be used for the living room. Variants with varying ceiling or floor heights in different rooms will also work.
The miniature space of loggias or balconies is suitable for arranging a recreation area, an office or a workshop.
How to arrange furniture?
A two-room studio assumes a high-quality organization of space and a reasonable arrangement of furniture. If successful, you can visually enlarge the room, create additional storage space and allocate space for various activities.
Kitchen-living room
For the kitchen, it is best to choose the arrangement of the L-shaped furniture. The variant with a kitchen island, widespread in country houses and studios, is not the best design for a Euro-style apartment due to the lack of space. The dining set, as a rule, is located next to the kitchen area and serves as an additional means of delimiting the space. A transforming table is perfect for such an apartment.
To visually expand the long narrow space of the living room, you can use the sofa by placing it with its back to the kitchen area. On the reverse side, you can install a cabinet or a rack at the height of the sofa.A miniature coffee table and armchairs would be appropriate in this area. Sometimes a wardrobe is placed in the living room. Having a home theater system can limit the number of furniture layouts.
Common ideas for a family with a child are organizing a children's corner in the living area, although usually a separate room is allocated for the needs of the child.
Bedroom
As a rule, a small bedroom has enough space for a bed and, at best, a wardrobe. Functional wardrobe systems up to the ceiling with many narrow shelves, drawers and bars for organizing the storage of clothes and shoes.
A folding bed is a great way out for a bedroom, where a working area is expected. This bed can be built into a rack.
Light functional furniture made of environmentally friendly materials, safe for a child, is suitable for a children's room. Thanks to the solutions of modern manufacturers, it is possible to combine play, study and sleeping areas in a small room.
Hallway
A very small area is allocated for the hallway in European-type apartments, so you should reasonably approach its arrangement.
Some people prefer to allocate free space for a small dressing room, and put a small shoe rack, a coat rack and a mirror in the remaining hallway.
Unfortunately, neither a set of furniture for the hallway, nor a wardrobe will fit here.
Bathroom
In the "Euro-duplex" bathroom and toilet are combined. In such cases, designers recommend installing a shower stall, which will help save space for storing towels, bath accessories, cosmetics and other useful things.
If the preferred option for apartment owners is the placement of a full-fledged bath, then under it you can equip a place for household chemicals. Cabinets and shelves are located above the sink, on the sides of it and above the toilet.
Choosing a style direction
The interior of small spaces requires a careful choice of stylistic solutions. It is not easy for non-professionals to navigate the number of options that the modern market of finishing materials and furniture offers. When choosing a style, you should focus primarily on the size of the housing.
Modern styles - interior solutions competent for the "Euro-two". As a rule, they are functional and lightweight.
Hi-tech is built on the perfect balance of metal and wood surfaces. There are many technological solutions in the interior. Restrained shades prevail in the decoration, for example, black-gray-white gamut. The combination of color schemes allows you to visually enlarge the space of the rooms.
The minimalism style is distinguished by its simplicity of execution and the presence of light colors.
This style does not imply massive furniture and rich decor. The room becomes spacious, stylish and harmonious.
Provence style will suit lovers of French romance. Pastel shades, simple yet elegant finishes, a large amount of wood and textiles make this style stand out from the previous ones. Lovely figurines, paintings, flower pots and flower pots will go well with modern Provence.
Country is another kind of rustic style that came from the west, it is characterized by simplicity and maximum naturalness. Yellowish natural shades create a unique sunny style in the apartment. From decorative elements - house plants and paintings.
Classic is always a fashionable style, which is distinguished by restraint of colors and smoothness of colors.
The decor is acceptable in small quantities, natural options are suitable.
Styles such as Baroque, Art Deco, Art Nouveau and Rococo are not the best solution for small European-style apartments. The load of decorative elements and the splendor of the finish will visually reduce the space.
Repair stages
Renovation of small apartments requires careful planning.If you have a decent budget, it is best to hire a designer to consult and draw up a design project with room zoning.
A professional will be able to take into account the individual characteristics of the apartment, lighting, arrangement of rooms, and most importantly, the needs of the owners. In addition to drawing up a project, an experienced designer has information on the types and quality of materials, new types of furniture. And also a professional will be able to give recommendations on ventilation systems, electrical wiring and plumbing. Based on the proposals of a specialist, you can purchase materials and equipment for repair.
Redevelopment of an apartment is an important stage of renovation, if necessary, which will take several days. Such work is best done with the help of trained people. This is followed by electrical work, which will take up to 12 hours of time, provided that the work is performed by a qualified foreman. Plumbing work, for which the presence of a master is also important, can take only a few hours.
Aligning the walls, starting from the ceiling, requires special attention from the side of the performer, then there is the finishing stage. Repair of the floor is carried out after the completion of other types of work. In living quarters, laminate or parquet is used, and in the bathroom - floor tiles. The walls in the bathroom can be covered with plastic panels or tiles can also be used.
Renovation is a labor-intensive undertaking that requires large financial investments, the result of which is a bright, spacious, clean housing that meets the wishes of the owners.
