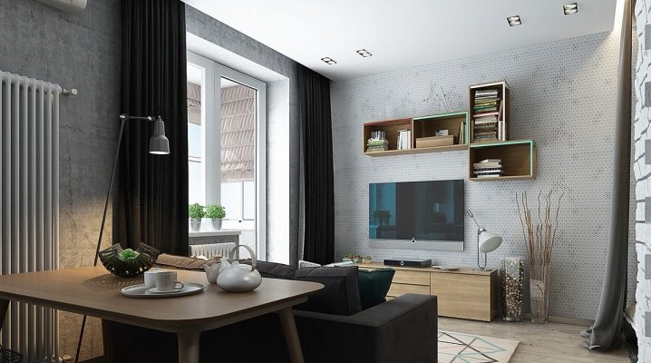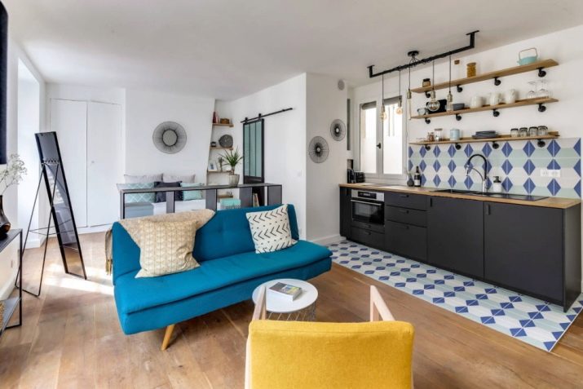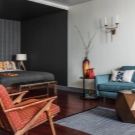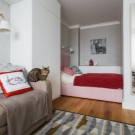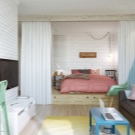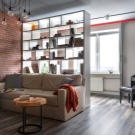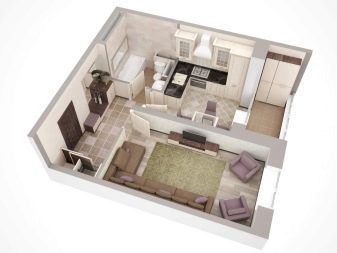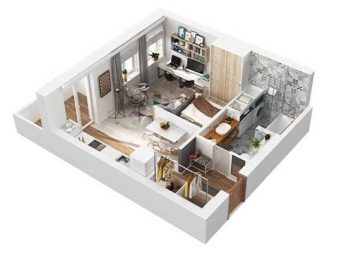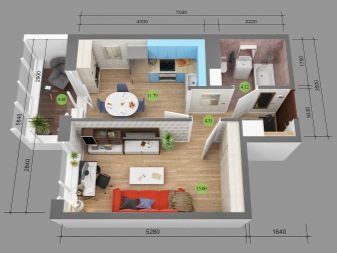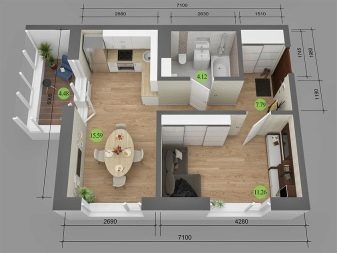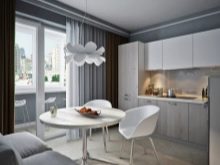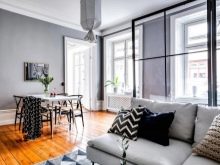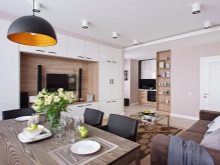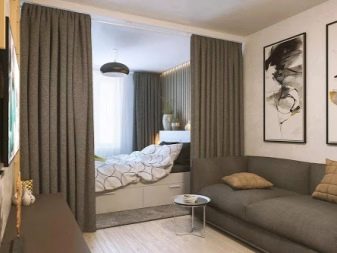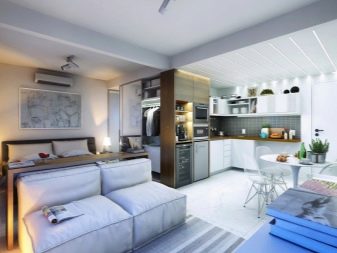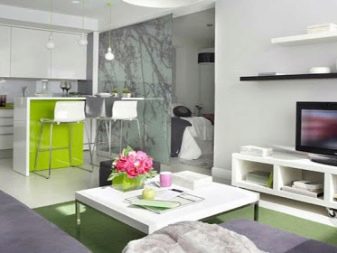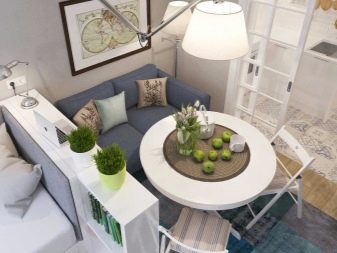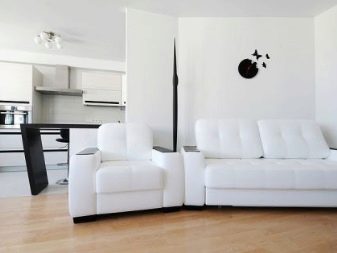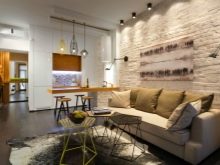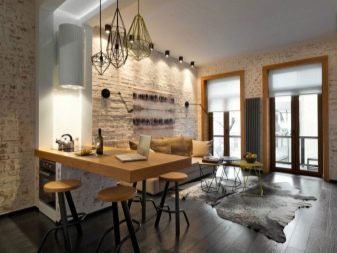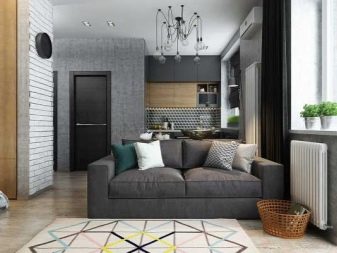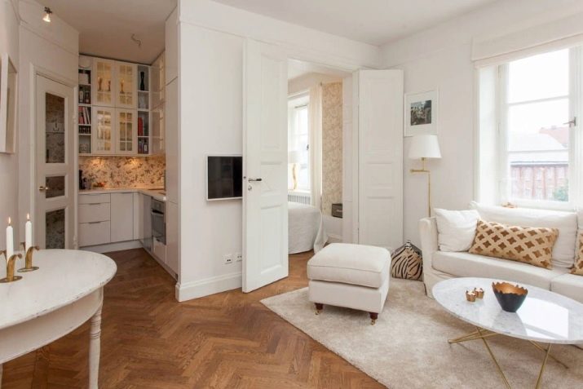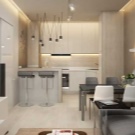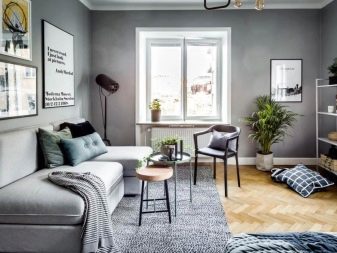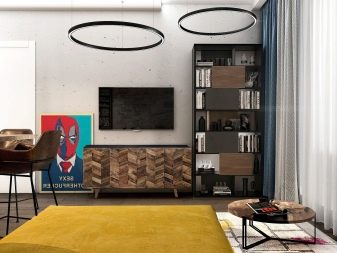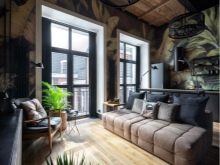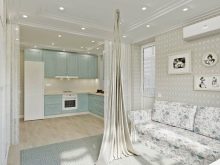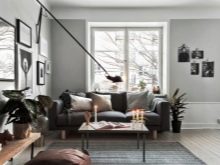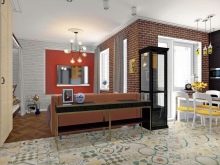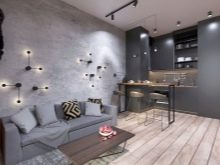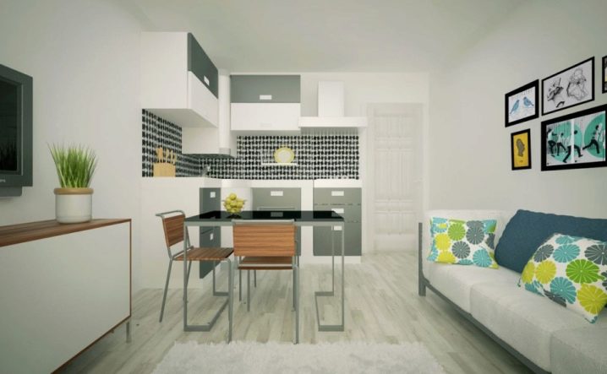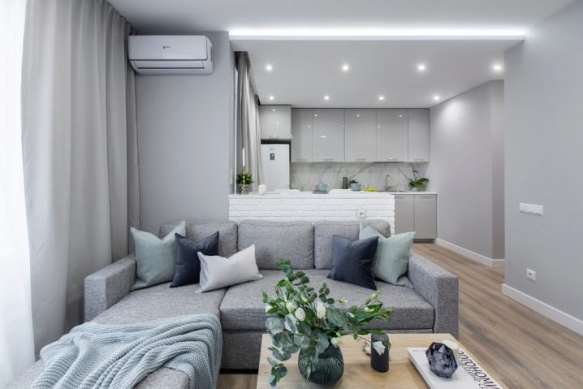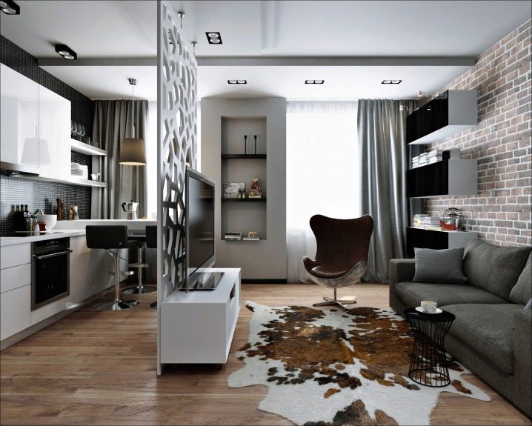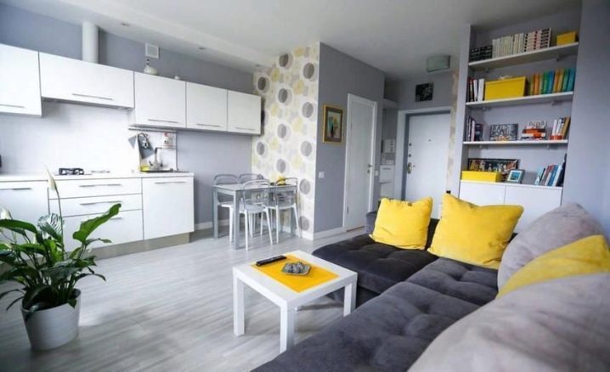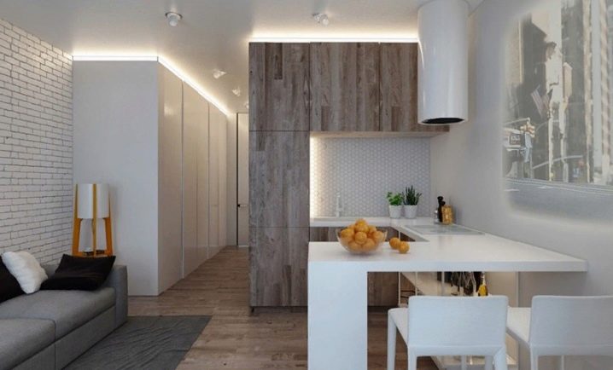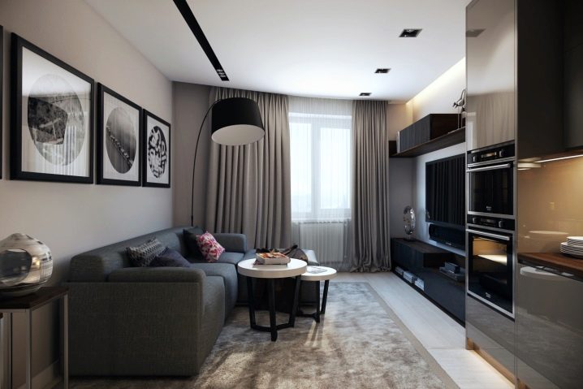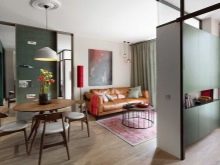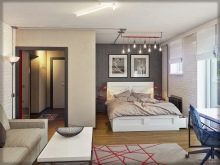Interior design of a euro-two-room apartment with an area of 40 sq. m
Modern "Euro-duplexes" are gradually replacing standard two-room apartments from the alternative when buying a home. For many reasons, people who are going to buy an apartment find them more comfortable and promising. Someone may be confused by the relatively low price, which seems suspicious, but there are logical explanations for this. And someone is afraid that they will not be able to competently equip an apartment of this type - and this issue is easily resolved.
Layout
"Euro-two" in 40 sq. m. is a small room with a bedroom, a bathroom and a combined space of the kitchen and living room... In the design project, the delimitation of two main areas is thought out in detail: kitchen and recreation. The dining area can be arranged at the intersection of these two sites.
This type of apartment is a more profitable version of the studio, it features an isolated bedroom, which, however, can become a nursery, an office or a home gym. The comfort of the room will depend on the zoning of the combined area.
To separate the cooking area from the recreation sector, you do not need to fence up massive furniture and think over wide plasterboard partitions - the footage does not allow such a division.
If you segment the main room into small areas, it is difficult to avoid failure.... The room will seem even smaller, and therefore you need to fight for light, air and space. The bar counter can act as a buffer zone between the kitchen and the living room. And if the living room has a coffee table that can be transformed into a dining table, the bar counter is quite enough - a full table in the kitchen is not needed. But a visually clear and eye-pleasing division will turn out, not so cumbersome and radical.
Subtleties of arrangement
Dealing with the layout is sometimes easier than deciding the selection of furniture and finishes. And with the color, too, you need to guess.
Space zoning
This topic is almost the most important in the arrangement of the Euro-duplex, which is why so much attention is paid to it.
Can:
- use fabric partitions, light translucent curtains that are simply and quickly weighed;
- use racks - they clearly divide the room and are very functional;
- beat the division with the help of podiums and different floor finishes in two zones;
- use light techniques in division.
It is forbidden:
- put a tall, massive wardrobe in the center of the room;
- lean the sofa against a plasterboard false wall - one sofa with its back facing the kitchen is enough for normal zoning;
- highlighting each of the functional areas with finishing will be too variegated.
Zoning in such an apartment should not be intrusive, too expressive. The soft transition between zones does not “eat up” the space.
Choice of finishing materials
If you want to expand the space, you need to choose glossy materials, not textured surfaces. Although they look very comfortable, they visually narrow the space. White is like a blank canvas, paint whatever you want on it, including the design of the apartment. If everything else seems difficult to solve without the help of a specialist, it is more difficult to make a mistake with white. It will be balanced by the color decor, so this will not be a problem either.
There are many economy solutions that will not negate the fact that the apartment will turn out to be stylish. For example, instead of branded wallpapers, you can find an analogue from a little-known manufacturer, which surprises with the quality of the product (there are many of them, you can search by tags in social networks). Expensive parquet can be replaced with good laminate, and lamps can be ordered from a popular Asian site.Many even specialize in repeating well-known interiors with more budgetary projects - and it turns out the same.
Selection of furniture
In the kitchen, an L-shaped layout is more often preferable, when two sites of the working triangle will be on the same line, and the third will capture the adjacent wall. The dining area is often bordered at the intersection of the kitchen and recreation area. This can be a bar counter or a simple table (by the way, home-made is a popular version of recent times), with spacious drawers under the countertop. If you want to put a sofa with a zoner, but its reverse side does not seem attractive, you can place a narrow chest of drawers next to it.
It will cover the ugly back of the sofa, and the zoning will become even more expressive.
Color palette
Light and cold shades expand the space as much as possible, but it can become chilly from this. Warm splashes of decor will help (for example, yellow cushions and a vase of the same color on the table). Dark colors, of course, add noir to the room, but it can visually shrink significantly - for people who live alone in an apartment, this option is not so bad, for a family it is not the most profitable. Warm pastel shades can be a compromise solution.
Well, the most popular option for today is a combination of frosty white and woody shades.
Interior styles
Before renovation, you need to clearly understand what style will settle in this apartment. For small spaces, there is a choice among popular and rare destinations.
Let's turn to the popular ones:
- scandi - an ode to space, light and democratic design;
- kinfolk - sings "favorite old stuff", making the apartment very warm, atmospheric, lyrical;
- boho - a story about comfort, natural colors and a picture that is comfortable for the eye;
- provence - ennobles the room and obliges to subtly feel its mood;
- japandi - the combination of Scandinavian and Japanese is suitable for those who would like to make Scandi more concise and a little more mysterious.
Eclecticism, retro, modern, oriental style and pop art, as well as loft and hi-tech can also appear in "Euro-girls", but they still require greater design ingenuity.
Successful examples
Photo examples will tell the most eloquently how beautiful "Euro-girls" with a footage of 40 squares look.
- The same bar counter, the perfect zoner that will not stand idle. The living area has a very spacious modular wall, but due to the color it merges with the airy mood of the room.
- And this is almost ready table, rather than a bar counter, although the configuration points to it more. The kitchen is compact and light, not striking, therefore the combined room does not seem like a "vinaigrette" in which the cooking area and the recreation area conflict.
- A good solution can be considered placement of the library in the corridor. Colors, textures - everything is matched perfectly, a small space seems very cozy.
- There is almost no zonator, the space is merged, but organic. If you open the curtain, the room can be flooded with light. And on the loggia you can make a working corner.
- Cross table role, perfect color combination and laconicism in its purest form. It will always be fresh and cozy in such a space. By the way, this project can be repeated with a very limited budget.
- There is not enough space, but enough - both so as not to be crowded on the sofa, and so that you can cook together in the kitchen... There will always be a lot of light in such a room. The role of the zonator is taken over by both the turned sofa and the ceiling decoration.
- Openwork partition separates the kitchen from the living room and serves as a media zone location. The dining table is destined to be against the wall, and many niches, shelves, pedestals will accommodate everything that you do not want to carry to the second room.
- Both the kitchen set and the dining area fit in one line. What makes this merged space especially cozy is the white floor - an undeserved rare interior story.The color scheme is very nice, cozy and space-saving.
- The kitchen looks like a set in the living room, and this makes the space even more related, without dividing it into visible zones. There are large, roomy wardrobes in the corridor.
Everything is simple here, without design delights, which will appeal to lovers of laconic solutions.
- Whoever likes a dark, intimate color scheme more should take a closer look at such solutions. Everything is combined with everything, therefore the kitchen does not look like an alien element in this merged space. If one person lives in the apartment, he can do without a dining table, this coffee table will be enough. But you can fantasize a bar counter or a folding table against the wall opposite the kitchen.
All these examples illustrate the solutions of a combined kitchen and living room: and this is understandable, because it is easier to equip an isolated room than a combined space. But it is obvious that there are many options, and each is available in repetition.
